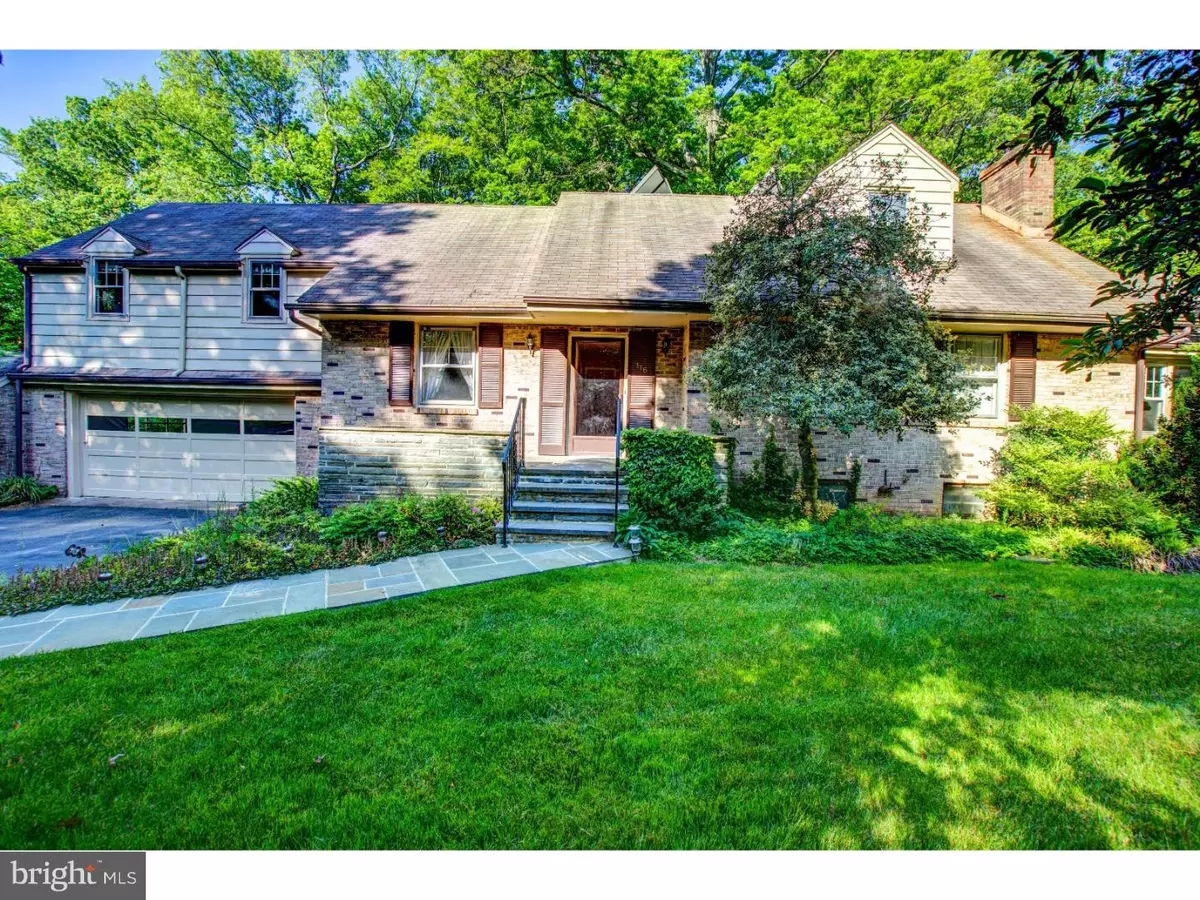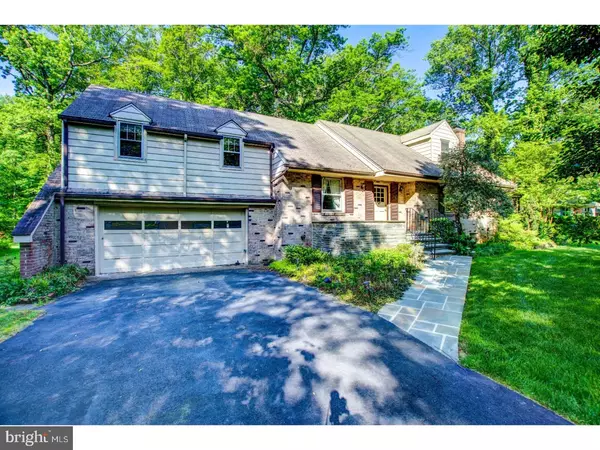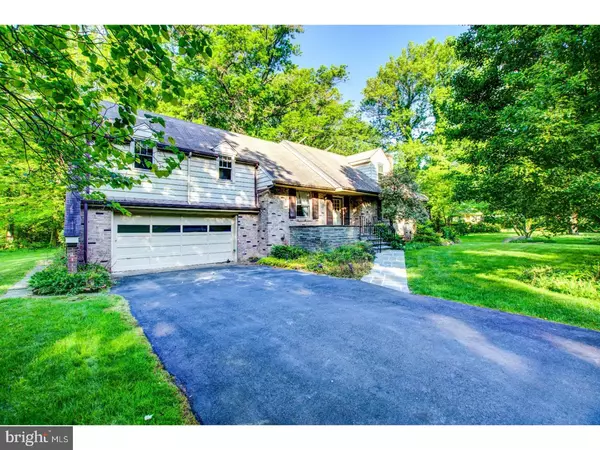$315,000
$349,900
10.0%For more information regarding the value of a property, please contact us for a free consultation.
116 ROCKINGHAM DR Wilmington, DE 19803
4 Beds
4 Baths
3,275 SqFt
Key Details
Sold Price $315,000
Property Type Single Family Home
Sub Type Detached
Listing Status Sold
Purchase Type For Sale
Square Footage 3,275 sqft
Price per Sqft $96
Subdivision Windsor Hills
MLS Listing ID 1000065374
Sold Date 07/17/17
Style Cape Cod
Bedrooms 4
Full Baths 4
HOA Fees $1/ann
HOA Y/N Y
Abv Grd Liv Area 3,275
Originating Board TREND
Year Built 1953
Annual Tax Amount $4,458
Tax Year 2016
Lot Size 1.300 Acres
Acres 1.3
Property Description
Windsor Hills is a beautiful and highly sought after neighborhood in N. Wilmington. You'll notice as you make the left turn onto Rockingham Drive all the mature trees and various styles of homes. It won't take you long to want to make this neighborhood your home. Yes it needs updating, but 116 Rockingham offers you endless possibilities to add your own personal touches when you are ready to renovate the kitchen and baths and remove the carpeting to find the hardwood floors. To the right of the center stairway is the living room with a wood-burning fireplace and built-ins flanking each side, a sunroom with a bar sink in the corner and sliders that will lead you out onto the patio that overlooks a private yard offering a total of 1.3 acres, a small den/study area, 1st floor MBR with en-suite bath along with a second full bath all on the first floor. To the left of the center stairway is the dining room which leads into the kitchen and breakfast room with a 1st floor laundry tucked away. Exit the kitchen to the garage and take a short flight of stairs up to a bonus room that is cooled and heated and ideal for a studio, office, etc. The second level you will find another 3 bedrooms, with one having an en-suite bath and a cedar closet located on this level. A great location and a great home with so much potential!
Location
State DE
County New Castle
Area Brandywine (30901)
Zoning NC15
Rooms
Other Rooms Living Room, Dining Room, Primary Bedroom, Bedroom 2, Bedroom 3, Kitchen, Bedroom 1, Other
Basement Full, Unfinished
Interior
Interior Features Primary Bath(s), Ceiling Fan(s), Dining Area
Hot Water Solar
Heating Oil, Forced Air
Cooling Central A/C
Flooring Fully Carpeted, Vinyl
Fireplaces Number 1
Equipment Cooktop, Oven - Wall, Oven - Double, Oven - Self Cleaning, Dishwasher
Fireplace Y
Appliance Cooktop, Oven - Wall, Oven - Double, Oven - Self Cleaning, Dishwasher
Heat Source Oil
Laundry Main Floor
Exterior
Exterior Feature Patio(s)
Garage Spaces 2.0
Utilities Available Cable TV
Water Access N
Roof Type Pitched,Shingle
Accessibility None
Porch Patio(s)
Attached Garage 2
Total Parking Spaces 2
Garage Y
Building
Lot Description Open, Front Yard, Rear Yard, SideYard(s)
Story 1.5
Sewer Public Sewer
Water Public
Architectural Style Cape Cod
Level or Stories 1.5
Additional Building Above Grade
New Construction N
Schools
Elementary Schools Hanby
Middle Schools Springer
High Schools Brandywine
School District Brandywine
Others
Senior Community No
Tax ID 06-079.00-027
Ownership Fee Simple
Read Less
Want to know what your home might be worth? Contact us for a FREE valuation!

Our team is ready to help you sell your home for the highest possible price ASAP

Bought with Larry C Duan • RE/MAX Edge





