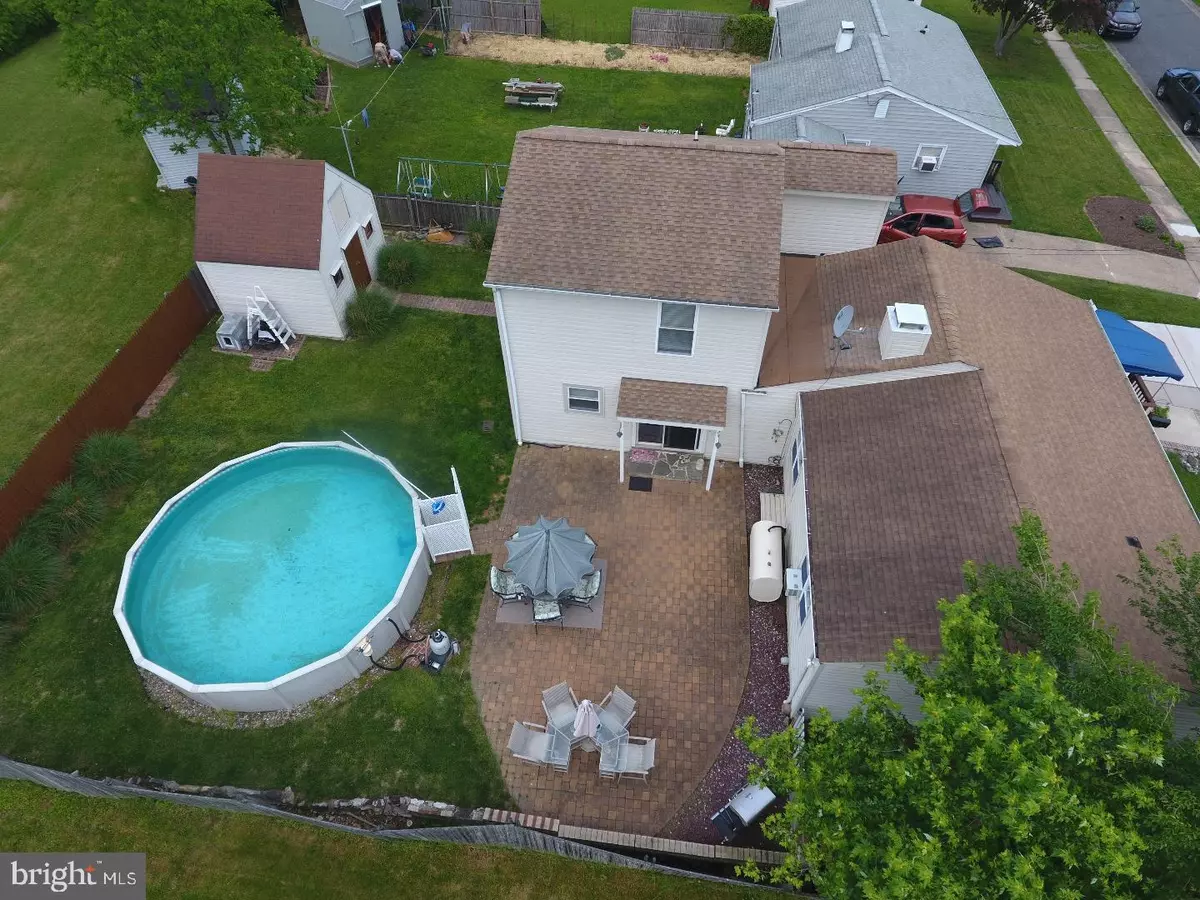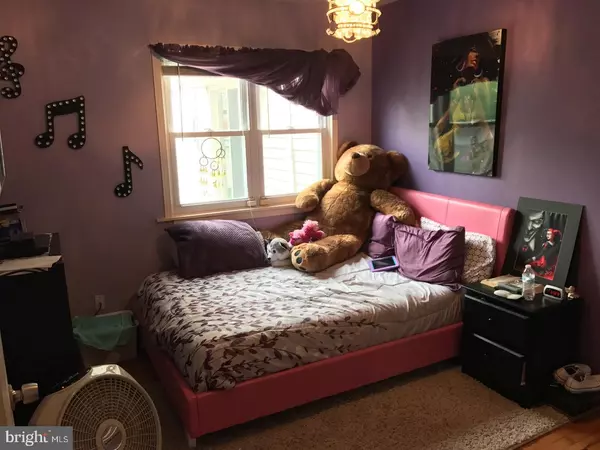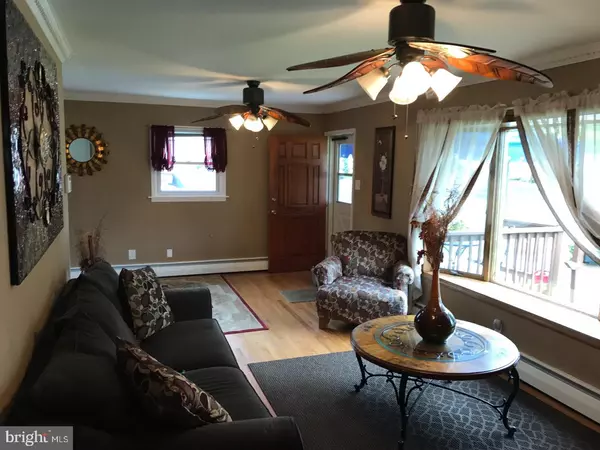$218,000
$222,500
2.0%For more information regarding the value of a property, please contact us for a free consultation.
913 BRADLEY DR Wilmington, DE 19808
4 Beds
2 Baths
2,125 SqFt
Key Details
Sold Price $218,000
Property Type Single Family Home
Sub Type Detached
Listing Status Sold
Purchase Type For Sale
Square Footage 2,125 sqft
Price per Sqft $102
Subdivision Kirkwood Gardens
MLS Listing ID 1000065440
Sold Date 08/18/17
Style Colonial,Ranch/Rambler
Bedrooms 4
Full Baths 2
HOA Y/N N
Abv Grd Liv Area 2,125
Originating Board TREND
Year Built 1956
Annual Tax Amount $1,555
Tax Year 2016
Lot Size 6,534 Sqft
Acres 0.15
Lot Dimensions 60X110
Property Description
Stunning, exceptional, striking describe this house near the Delcastle recreation area which is filled with super upgrades and has a meticulously maintained infrastructure. The front door opens to a formal living room enhanced by natural lighting and pristine hardwood floors. The nearby kitchen has an abundance of counter space and oak cabinets, lighted ceiling fans, and a peninsula island made to order for entertaining. A tiled dining room adjoins a family room featuring dual lighted ceiling fans, a huge storage closet, and nearby spacious laundry room. The upstairs has a secluded master bedroom suite with large sitting area, walk in closet, full bath with Jacuzzi brand tub, tile surround, and a stall shower. The remainder of the main level offers three additional bedrooms with lighted ceiling fans, full tiled hall bath, linen closet, six panel doors throughout, and pull down stairs to the attic. This home features neutral paint and carpet throughout, upgraded electric, newer windows ? heater ? siding, a 12 year old roof, an extra wide driveway, and a front porch. A slider connects the family room to a fenced back yard featuring an above ground pool and a large paver patio designed for perfect year round enjoyment. There is a spacious shed for all pool and yard care accessories. Conveniently located near major routes for an easy commute. There is nearby shopping, dining, entertainment, public transportation, mini golf, tennis and more. This home has low taxes and is move in ready!
Location
State DE
County New Castle
Area Elsmere/Newport/Pike Creek (30903)
Zoning NC6.5
Rooms
Other Rooms Living Room, Dining Room, Primary Bedroom, Bedroom 2, Bedroom 3, Kitchen, Family Room, Bedroom 1, Laundry
Interior
Interior Features Primary Bath(s), Ceiling Fan(s), Attic/House Fan, Breakfast Area
Hot Water Electric
Heating Oil, Baseboard
Cooling Wall Unit
Flooring Wood
Fireplace N
Heat Source Oil
Laundry Main Floor
Exterior
Garage Spaces 3.0
Water Access N
Roof Type Shingle
Accessibility None
Total Parking Spaces 3
Garage N
Building
Story 1.5
Sewer Public Sewer
Water Public
Architectural Style Colonial, Ranch/Rambler
Level or Stories 1.5
Additional Building Above Grade
New Construction N
Schools
School District Red Clay Consolidated
Others
Senior Community No
Tax ID 08-038.40-025
Ownership Fee Simple
Read Less
Want to know what your home might be worth? Contact us for a FREE valuation!

Our team is ready to help you sell your home for the highest possible price ASAP

Bought with Matthew Lenza • Long & Foster-Folsom





