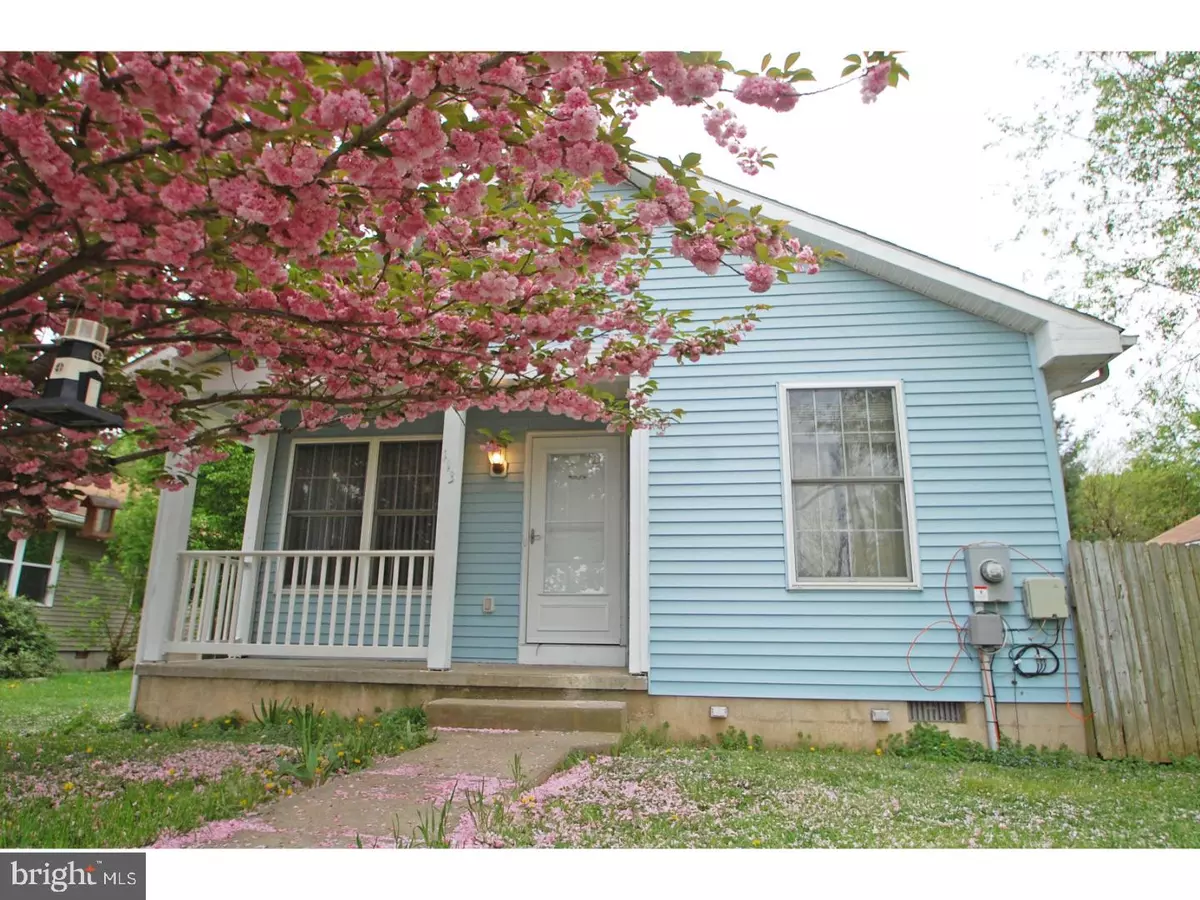$138,000
$136,000
1.5%For more information regarding the value of a property, please contact us for a free consultation.
113 SHALLCROSS PL Middletown, DE 19709
3 Beds
1 Bath
1,000 SqFt
Key Details
Sold Price $138,000
Property Type Single Family Home
Sub Type Detached
Listing Status Sold
Purchase Type For Sale
Square Footage 1,000 sqft
Price per Sqft $138
Subdivision None Available
MLS Listing ID 1000065468
Sold Date 08/30/17
Style Ranch/Rambler
Bedrooms 3
Full Baths 1
HOA Y/N N
Abv Grd Liv Area 1,000
Originating Board TREND
Year Built 2000
Annual Tax Amount $952
Tax Year 2016
Lot Size 7,841 Sqft
Acres 0.18
Lot Dimensions 50X158
Property Description
*** Follow Directions GPS is wrong!*** You will rarely find a single family home with this much land at this great price! An easy living 1 story home, on .18 fenced acres on a quiet cul-de-sac. This 3 bedroom 1 bath home offers a cozy space to relax and enjoy. The L R is bright w/ double front & side windows, & breezy w/ a Hunter Ceiling fan w/ Tulip lights, & a base "mood light". Hardwood floors grace the LR & dining rm, & fresh paint thru the majority of the home, is a real treat. The dining area is currently used as an extension of the kitchen w/ additional refrigerators & freezers, but imagine it with your table & chairs, & enjoying your breakfast or dinners together. The large & efficient galley kitchen has lots of cabinets,& an additional cabinet pantry. Graced w/ Oak Cabinets, All the necessary appliances, including a side by side refrigerator, w/ ice maker & door dispenser, efficient gas cooking and a dishwasher. The extra deep double sink makes clean up a breeze, & the White & black tile backsplash, add style and flare. 3 nicely sized bedrooms with decent closet space, give you room to spread out, or you can add a separate living area, or office, if you don't need all the bedrooms. The ceiling fans with attached lights, and separate switches for the fan and the lights, make the rooms breezy & comforable. The bathroom has new vinyl tile floor, a leak proof, 1 piece Fiberglass Tub/Shower Combination with a curved shower curtain rod, for extra elbow room. The upgraded lighting, towel bars, & toilet paper holder, reflect the tasteful tile back splash. All this is set on top of the tall crawl space, with concrete floor. There is efficient gas heat, and a 1 1/2 year old Central Air system. Making utility bill very affordable. Romp and play in the large back yard, with 6 foot privacy fence, to keep your big 4-legged friends within. Can you imagine, having the gang over for a picnic at your home this year? The massive patio, gives a great place to restand relax, enjoy frosty beverages, and BBQ. The large yard is great for Volley ball or soccer. 2 Sheds (sold As-Is) allow extra storage, & there is also storage in the attic, since there are pull down stairs, and floored attic space. The covered front porch invites you to sit and swing, and greet the neighbors. Walking distance to the Farmer's Market, and Middletown Library. Come make this home yours! This property currently houses 5 people & 3 dogs, please excuse the fullness, NO LEASE PURCHAS
Location
State DE
County New Castle
Area South Of The Canal (30907)
Zoning 23R-3
Direction North
Rooms
Other Rooms Living Room, Dining Room, Primary Bedroom, Bedroom 2, Kitchen, Bedroom 1, Laundry, Other, Attic
Interior
Interior Features Butlers Pantry
Hot Water Electric
Heating Gas, Forced Air
Cooling Central A/C
Flooring Wood, Fully Carpeted, Vinyl
Equipment Dishwasher
Fireplace N
Appliance Dishwasher
Heat Source Natural Gas
Laundry Main Floor
Exterior
Exterior Feature Patio(s), Porch(es)
Water Access N
Roof Type Pitched,Shingle
Accessibility None
Porch Patio(s), Porch(es)
Garage N
Building
Lot Description Cul-de-sac, Level, Open, Rear Yard
Story 1
Sewer Public Sewer
Water Public
Architectural Style Ranch/Rambler
Level or Stories 1
Additional Building Above Grade, Shed
New Construction N
Schools
Elementary Schools Silver Lake
Middle Schools Louis L. Redding
High Schools Appoquinimink
School District Appoquinimink
Others
Senior Community No
Tax ID 23-006.00-626
Ownership Fee Simple
Read Less
Want to know what your home might be worth? Contact us for a FREE valuation!

Our team is ready to help you sell your home for the highest possible price ASAP

Bought with Melody Davis • RE/MAX 1st Choice - Middletown





