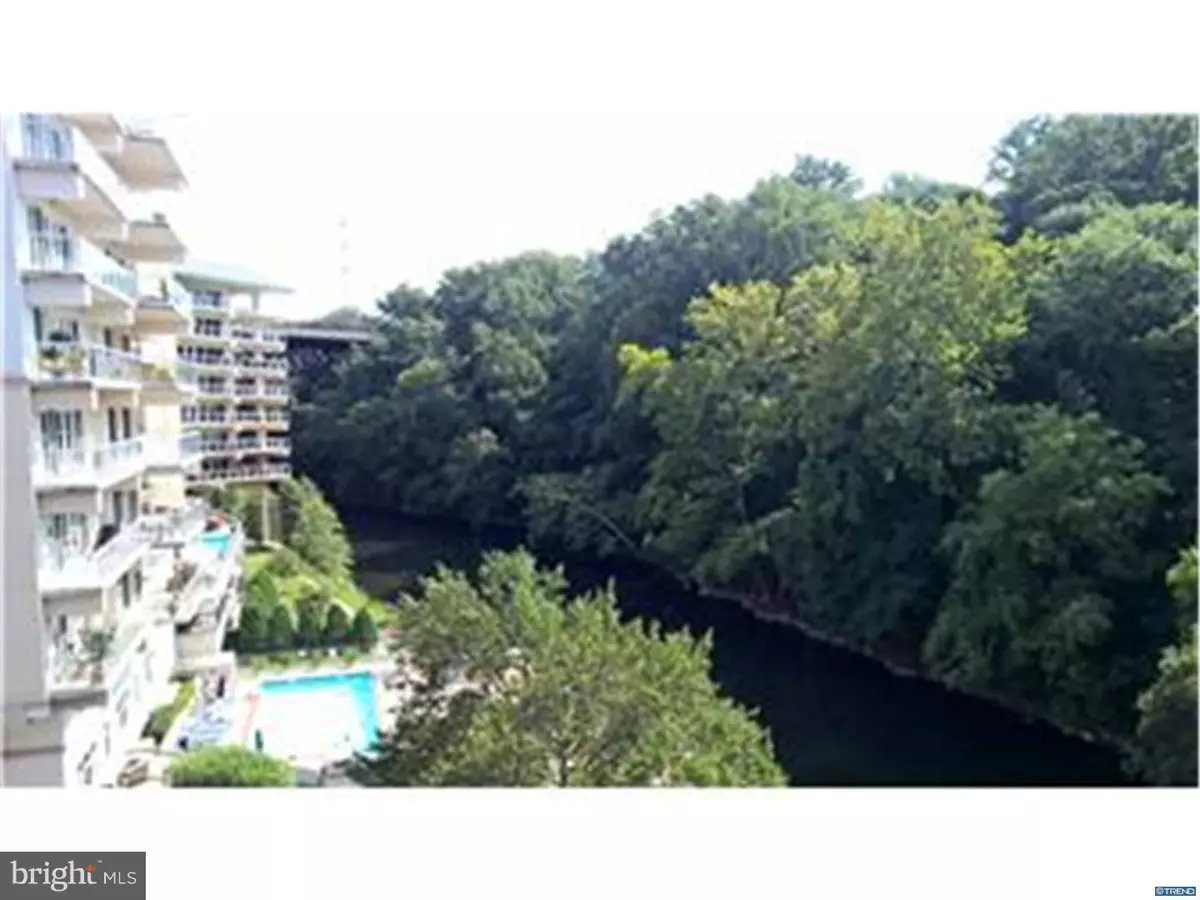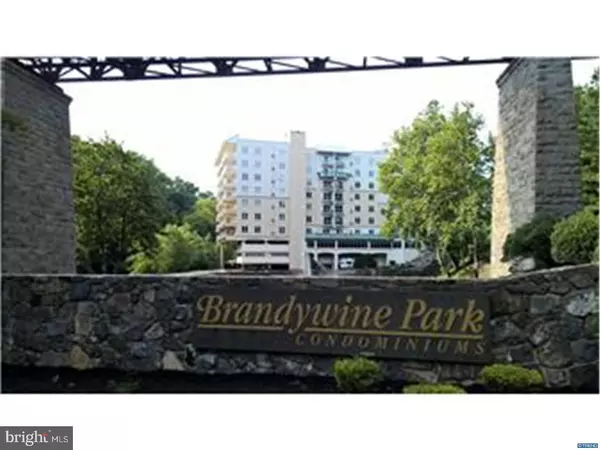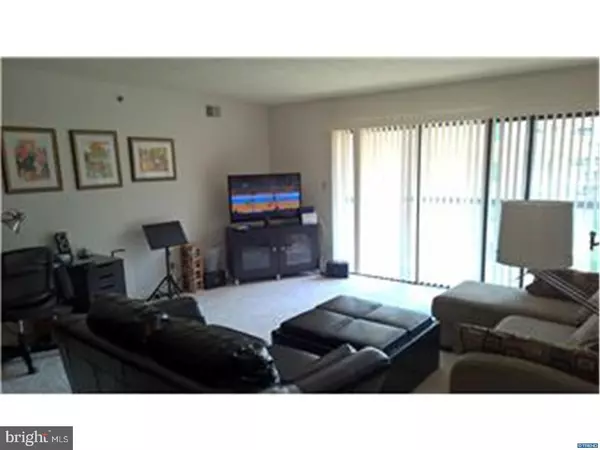$145,000
$149,900
3.3%For more information regarding the value of a property, please contact us for a free consultation.
1704 N PARK DR #304 Wilmington, DE 19806
1 Bed
1 Bath
Key Details
Sold Price $145,000
Property Type Single Family Home
Sub Type Unit/Flat/Apartment
Listing Status Sold
Purchase Type For Sale
Subdivision Brandywine Park
MLS Listing ID 1000065728
Sold Date 08/17/17
Style Contemporary
Bedrooms 1
Full Baths 1
HOA Fees $495/mo
HOA Y/N N
Originating Board TREND
Year Built 1988
Annual Tax Amount $2,800
Tax Year 2016
Lot Dimensions 0 X 0
Property Description
Brandywine Park...beautiful, oversized 1 Bedroom 1 Bath Condominium in the Gated Community of Brandywine Park. With its open floor plan, large Living and Dining area as well as a large Kitchen with breakfast bar this home has it all! The oversized Master Suite has a dressing area as well as a large balcony with breathtaking views of the Brandywine River, park and private pool area. The Laundry is conveniently tucked away in the Master Bathroom. Just minutes from Trolley Square, shops, restaurants and nightlife, yet sitting along the Brandywine River surrounded by mature trees and the park. With a security gate, a 24/7 doorman, and 2 parking spaces (1 covered/1 exposed) this community offers the utmost in privacy and security. There is also a storage unit in the balcony as well as in the parking garage. Class at its finest! Besides the private pool this complex offers a state of the art Fitness Center along with community rooms to be utilized for various functions. Will not last! Please make an appointment today and start living in luxury! This community is pet friendly.
Location
State DE
County New Castle
Area Wilmington (30906)
Zoning NCAP
Rooms
Other Rooms Living Room, Dining Room, Primary Bedroom, Kitchen
Interior
Interior Features Primary Bath(s), Kitchen - Island, Butlers Pantry, Sprinkler System, Elevator, Intercom, Kitchen - Eat-In
Hot Water Electric
Heating Electric, Hot Water
Cooling Central A/C
Flooring Fully Carpeted, Tile/Brick
Equipment Oven - Self Cleaning, Dishwasher, Disposal
Fireplace N
Appliance Oven - Self Cleaning, Dishwasher, Disposal
Heat Source Electric
Laundry Main Floor
Exterior
Exterior Feature Balcony
Garage Spaces 2.0
Fence Other
Utilities Available Cable TV
Amenities Available Swimming Pool
Roof Type Flat
Accessibility None
Porch Balcony
Total Parking Spaces 2
Garage Y
Building
Lot Description Cul-de-sac
Foundation Concrete Perimeter
Sewer Public Sewer
Water Public
Architectural Style Contemporary
Structure Type 9'+ Ceilings
New Construction N
Schools
School District Brandywine
Others
HOA Fee Include Pool(s),Common Area Maintenance,Ext Bldg Maint,Lawn Maintenance,Snow Removal,Trash,Water,Sewer,Parking Fee,Health Club,All Ground Fee,Management,Alarm System
Senior Community No
Tax ID 0614300001CA304
Ownership Condominium
Acceptable Financing Conventional, VA, FHA 203(b)
Listing Terms Conventional, VA, FHA 203(b)
Financing Conventional,VA,FHA 203(b)
Read Less
Want to know what your home might be worth? Contact us for a FREE valuation!

Our team is ready to help you sell your home for the highest possible price ASAP

Bought with Patricia Morrow • BHHS Fox & Roach-Greenville





