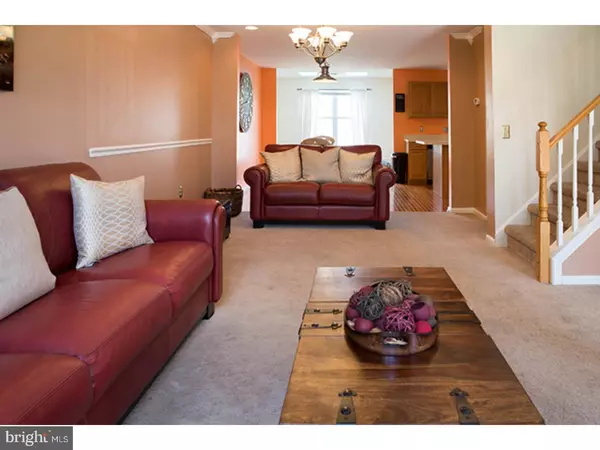$193,500
$194,900
0.7%For more information regarding the value of a property, please contact us for a free consultation.
11 N SHERMAN DR Bear, DE 19701
3 Beds
4 Baths
1,725 SqFt
Key Details
Sold Price $193,500
Property Type Townhouse
Sub Type End of Row/Townhouse
Listing Status Sold
Purchase Type For Sale
Square Footage 1,725 sqft
Price per Sqft $112
Subdivision Stone Mill
MLS Listing ID 1000066750
Sold Date 08/28/17
Style Other
Bedrooms 3
Full Baths 2
Half Baths 2
HOA Fees $21/ann
HOA Y/N Y
Abv Grd Liv Area 1,725
Originating Board TREND
Year Built 1997
Annual Tax Amount $1,735
Tax Year 2016
Lot Size 2,178 Sqft
Acres 0.05
Lot Dimensions 20X110
Property Description
New Price!!! Welcome home! This beauty is located in the desirable community of Stone Mill, rarely available and ready for you to move in! Minutes from Rt. 40, Rt. 7 & Rt. 1. This spacious 3 bedroom, 2.5 bath townhome is more than amazing!!! Entering the home you walk into an open floor plan that offers a formal living room & dining room that welcomes you into a peaceful, serenity setting which also includes a powder room for freshening up. Glide through the living room & dining room and enter into the alluring sunroom and open kitchen which includes gleaming, polished hardwood flooring and skylights to feel the sun beams!!. The deck off of the sunroom provides an added feel overlooking the paradise of the backyard and basking in its beauty. Make your way up the turned staircase upstairs and you will find ,The Master bedroom retreat which includes glisten glazed hardwood flooring with master bath, cathedral ceiling, ceiling fan & walk in closet. Two additional bedrooms complete this level. Down on the lower level enjoy an immaculate finished basement with new wall to wall carpeting which includes an additional powder room, laundry w/washer & dryer and sliding door leading you to the paradise of a beautiful backyard with a large patio which makes for perfect entertainment and backyard gatherings!!! The lower level provides access to the garage for off street parking and additional storage. New HVAC unit was installed in 2015! This property definitely shows like a model! Schedule your showing today!!! This home won't last long!!! Add it to your tour immediately.
Location
State DE
County New Castle
Area Newark/Glasgow (30905)
Zoning NCTH
Rooms
Other Rooms Living Room, Dining Room, Primary Bedroom, Bedroom 2, Kitchen, Family Room, Bedroom 1
Basement Full, Fully Finished
Interior
Interior Features Primary Bath(s), Kitchen - Island, Butlers Pantry, Skylight(s), Kitchen - Eat-In
Hot Water Electric
Heating Gas, Forced Air
Cooling Central A/C
Flooring Wood
Equipment Oven - Self Cleaning, Dishwasher, Disposal
Fireplace N
Appliance Oven - Self Cleaning, Dishwasher, Disposal
Heat Source Natural Gas
Laundry Lower Floor
Exterior
Exterior Feature Deck(s)
Garage Spaces 2.0
Water Access N
Roof Type Shingle
Accessibility None
Porch Deck(s)
Attached Garage 1
Total Parking Spaces 2
Garage Y
Building
Story 3+
Sewer Public Sewer
Water Public
Architectural Style Other
Level or Stories 3+
Additional Building Above Grade
New Construction N
Schools
Elementary Schools Leasure
Middle Schools Kirk
High Schools Christiana
School District Christina
Others
Senior Community No
Tax ID 10-039.30-095
Ownership Fee Simple
Acceptable Financing Conventional, VA, FHA 203(b)
Listing Terms Conventional, VA, FHA 203(b)
Financing Conventional,VA,FHA 203(b)
Read Less
Want to know what your home might be worth? Contact us for a FREE valuation!

Our team is ready to help you sell your home for the highest possible price ASAP

Bought with Isha A Shandilya • BHHS Fox & Roach-Newark





