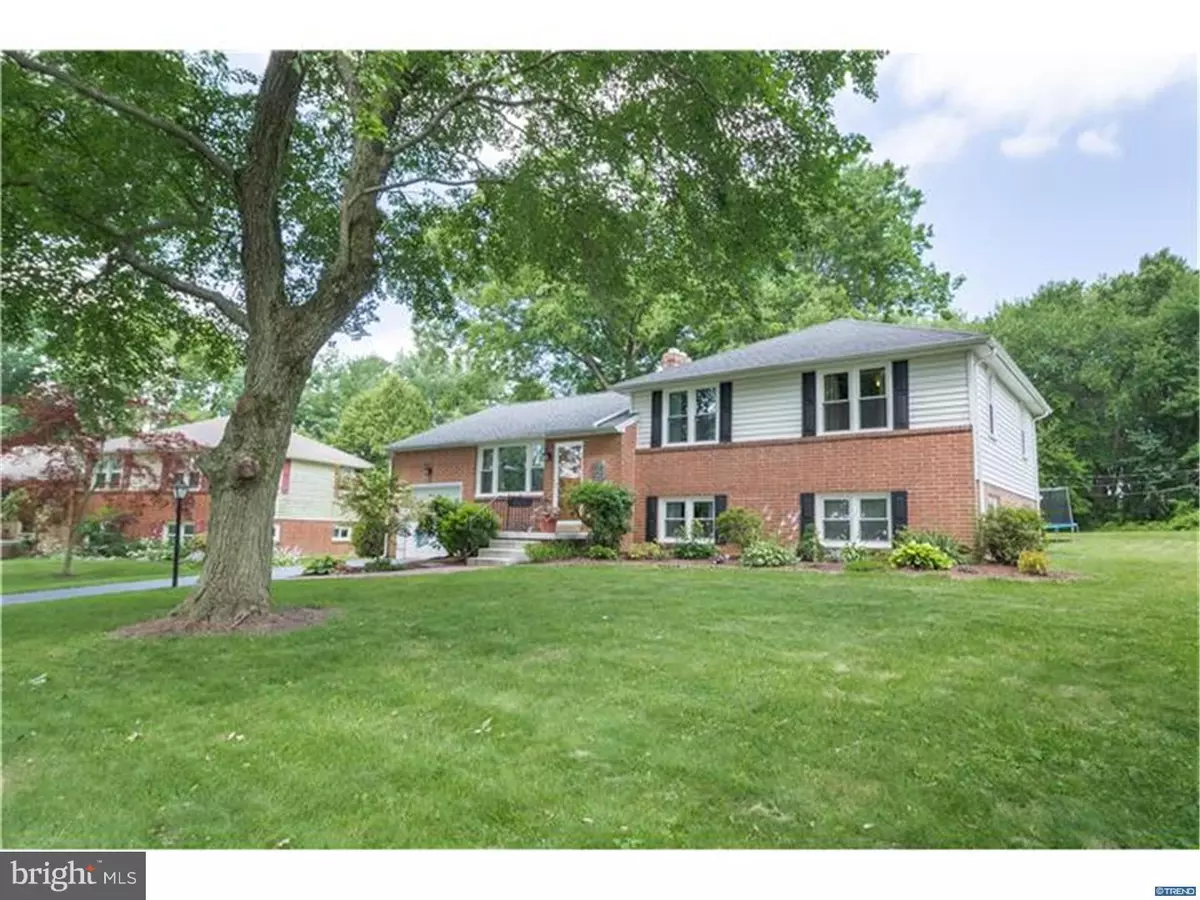$279,900
$279,900
For more information regarding the value of a property, please contact us for a free consultation.
2640 W ROBINO DR Wilmington, DE 19808
4 Beds
2 Baths
1,775 SqFt
Key Details
Sold Price $279,900
Property Type Single Family Home
Sub Type Detached
Listing Status Sold
Purchase Type For Sale
Square Footage 1,775 sqft
Price per Sqft $157
Subdivision Sherwood Park I
MLS Listing ID 1000067126
Sold Date 08/28/17
Style Colonial,Split Level
Bedrooms 4
Full Baths 2
HOA Y/N N
Abv Grd Liv Area 1,775
Originating Board TREND
Year Built 1959
Annual Tax Amount $1,998
Tax Year 2016
Lot Size 0.460 Acres
Acres 0.46
Lot Dimensions 67 X 250
Property Description
Beautifully updated 4 BR, 2 BA split-level brick and vinyl home sits on a picture perfect lot in the popular Pike Creek community of Sherwood Park! Step in through the front entrance into a bright living room with beautiful refinished hardwood flooring that flow throughout much of the house plus a modern, neutral color pallet and crown molding. Just off the living room is the dining room that boasts a drum chandelier, crown molding, chair rail and charming built-in corner cabinet. The kitchen is updated (2017) with stainless steel appliances, granite countertops, stainless sink and brushed nickel faucet, smooth top cooktop and vinyl floor with ample cabinetry and extra counter space for an eat-in option. A few steps up from the living room you'll find three generously-sized bedrooms. The spacious master bedroom features two large reach-in closets and a ceiling fan. Each of the two additional bedrooms boasts large closets and ceiling fans. The main bathroom has been fully renovated with Jacuzzi tub, custom tile surround, pedestal sink, new (2017) mirrored medicine cabinet and hardwood floors. Space continues in the fantastic large lower level family room featuring a brick fireplace and laminate wood-like floors. Off the family room is the office or 4th bedroom with crown molding and neutral carpet. Another full bathroom can be found on the lower level with classic black and white tile. From this level, there"s access to a large screened porch overlooking the huge, private backyard and more space to entertain with a new (2017) concrete patio. Ample storage space can be found in the true partial basement with laundry area and the oversized one-car garage with new (2017) door. This home has space inside and out for relaxing and entertaining! Other features and updates include a 30-year dimensional single layer roof (2008), replacement vinyl windows (2017), front storm door (2017), many light fixtures and fresh paint (2017), updated hot water heater. A gas line has been run to the house and the sewer line replaced (2011). Do not miss this great home within walking distance to Delcastle Recreation Center!
Location
State DE
County New Castle
Area Elsmere/Newport/Pike Creek (30903)
Zoning NC6.5
Rooms
Other Rooms Living Room, Dining Room, Primary Bedroom, Bedroom 2, Bedroom 3, Kitchen, Family Room, Bedroom 1, Other, Attic
Basement Partial, Unfinished
Interior
Interior Features Ceiling Fan(s), Kitchen - Eat-In
Hot Water Electric
Heating Oil, Hot Water
Cooling Central A/C
Flooring Wood, Fully Carpeted, Vinyl
Fireplaces Number 1
Fireplaces Type Brick
Equipment Cooktop, Oven - Wall, Dishwasher, Disposal
Fireplace Y
Window Features Energy Efficient,Replacement
Appliance Cooktop, Oven - Wall, Dishwasher, Disposal
Heat Source Oil
Laundry Basement
Exterior
Exterior Feature Patio(s), Porch(es)
Parking Features Garage Door Opener, Oversized
Garage Spaces 1.0
Water Access N
Roof Type Pitched,Shingle
Accessibility None
Porch Patio(s), Porch(es)
Attached Garage 1
Total Parking Spaces 1
Garage Y
Building
Lot Description Level
Story Other
Foundation Brick/Mortar
Sewer Public Sewer
Water Public
Architectural Style Colonial, Split Level
Level or Stories Other
Additional Building Above Grade
New Construction N
Schools
Elementary Schools Brandywine Springs School
Middle Schools Skyline
High Schools Thomas Mckean
School District Red Clay Consolidated
Others
HOA Fee Include Snow Removal
Senior Community No
Tax ID 08-032.40-131
Ownership Fee Simple
Read Less
Want to know what your home might be worth? Contact us for a FREE valuation!

Our team is ready to help you sell your home for the highest possible price ASAP

Bought with Marguerite Argelander • Patterson-Schwartz-Hockessin





