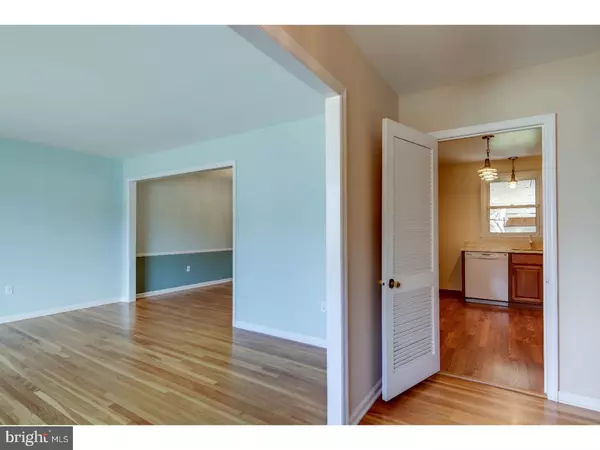$230,000
$234,900
2.1%For more information regarding the value of a property, please contact us for a free consultation.
4634 MUGGLETON RD Wilmington, DE 19808
3 Beds
2 Baths
1,700 SqFt
Key Details
Sold Price $230,000
Property Type Single Family Home
Sub Type Detached
Listing Status Sold
Purchase Type For Sale
Square Footage 1,700 sqft
Price per Sqft $135
Subdivision Limestone Acres
MLS Listing ID 1000067866
Sold Date 07/11/17
Style Ranch/Rambler
Bedrooms 3
Full Baths 2
HOA Y/N N
Abv Grd Liv Area 1,700
Originating Board TREND
Year Built 1961
Annual Tax Amount $1,940
Tax Year 2016
Lot Size 9,148 Sqft
Acres 0.21
Lot Dimensions 63X135
Property Description
Don't miss! Single level living in the convenient & popular Limestone Acres in desirable Red Clay School district! Updated Energy Efficient 3 bed/2 bath Brick Ranch featuring hardwood flooring and a beautiful modern paint scheme throughout. Brand new carpet just installed in the finished basement, all walls & floor just painted in the unfinished part of the basement & lower level full bath just painted. Complete with convenient 1st floor washer & dryer with potential 2nd hook up in the Finished Basement, workshop, outdoor shed for extra storage, fenced yard and a 1 car garage with inside access, perfect for those rainy day errands. Some of the many updates offered by this well maintained beauty include: kitchen, baths, roof, windows, high efficiency gas furnace, electronic air cleaner, humidifier, hot water heater, electric, professionally painted interior and built-in shelving for all your storage needs. Restaurants, shopping, parks, schools and more right out your front door! PLUS easy access to Kirkwood Highway, Route 7, 141, 95, Newark, U of D, Pike Creek, Hockessin, and Wilmington! Schedule your showing today! First time home buyers only pay half the transfer tax, .75% instead of 1.5%!
Location
State DE
County New Castle
Area Elsmere/Newport/Pike Creek (30903)
Zoning NC6.5
Rooms
Other Rooms Living Room, Dining Room, Primary Bedroom, Bedroom 2, Kitchen, Family Room, Bedroom 1, Other, Attic
Basement Full
Interior
Interior Features Butlers Pantry, Ceiling Fan(s), Air Filter System
Hot Water Natural Gas
Heating Gas, Forced Air
Cooling Central A/C
Flooring Wood, Fully Carpeted, Vinyl
Equipment Built-In Range, Oven - Self Cleaning, Dishwasher, Refrigerator, Disposal, Energy Efficient Appliances, Built-In Microwave
Fireplace N
Window Features Bay/Bow,Energy Efficient,Replacement
Appliance Built-In Range, Oven - Self Cleaning, Dishwasher, Refrigerator, Disposal, Energy Efficient Appliances, Built-In Microwave
Heat Source Natural Gas
Laundry Main Floor, Basement
Exterior
Exterior Feature Porch(es)
Parking Features Inside Access, Garage Door Opener
Garage Spaces 4.0
Fence Other
Utilities Available Cable TV
Water Access N
Roof Type Pitched,Shingle
Accessibility None
Porch Porch(es)
Attached Garage 1
Total Parking Spaces 4
Garage Y
Building
Lot Description Level, Open, Front Yard, Rear Yard, SideYard(s)
Story 1
Sewer Public Sewer
Water Public
Architectural Style Ranch/Rambler
Level or Stories 1
Additional Building Above Grade
Structure Type Cathedral Ceilings
New Construction N
Schools
Elementary Schools Heritage
Middle Schools Skyline
High Schools John Dickinson
School District Red Clay Consolidated
Others
Senior Community No
Tax ID 08-044.30-064
Ownership Fee Simple
Acceptable Financing Conventional, VA, FHA 203(b), USDA
Listing Terms Conventional, VA, FHA 203(b), USDA
Financing Conventional,VA,FHA 203(b),USDA
Read Less
Want to know what your home might be worth? Contact us for a FREE valuation!

Our team is ready to help you sell your home for the highest possible price ASAP

Bought with Stephanie Miller • Long & Foster Real Estate, Inc.





