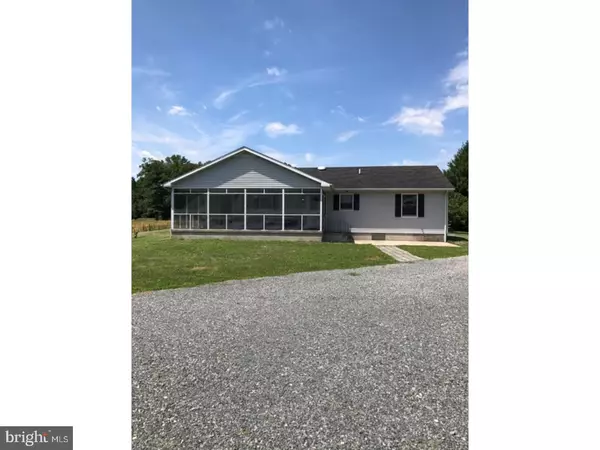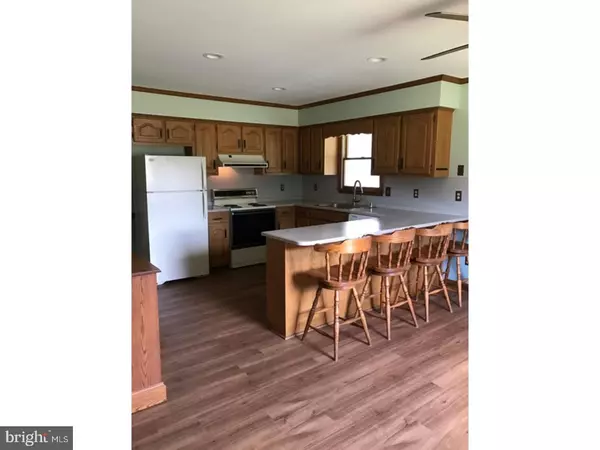$390,000
$499,999
22.0%For more information regarding the value of a property, please contact us for a free consultation.
1196 EVERETTS CORNER RD Hartly, DE 19953
3 Beds
2 Baths
1,456 SqFt
Key Details
Sold Price $390,000
Property Type Single Family Home
Sub Type Detached
Listing Status Sold
Purchase Type For Sale
Square Footage 1,456 sqft
Price per Sqft $267
Subdivision None Available
MLS Listing ID 1000367359
Sold Date 11/09/17
Style Ranch/Rambler
Bedrooms 3
Full Baths 2
HOA Y/N N
Abv Grd Liv Area 1,456
Originating Board TREND
Year Built 1990
Annual Tax Amount $1,414
Tax Year 2016
Lot Size 32.400 Acres
Acres 32.4
Lot Dimensions 1
Property Description
D-8711 The possibilities are endless! Here is your chance to own your own home with two large pole sheds (32' x 52' & 30' x 40') on just over 32 acres of land! Situated in the quiet country setting of Hartly, with 12 tillable acres. The 1,456 sq. ft. single family home has 3 bedrooms and 2 baths with a spacious kitchen and dinette area. New carpeting in living room and hallway and the option to use the nostalgic wood burning stove. This home provides plenty of room to entertain & the ambiance to simply enjoy the quite peaceful rural setting.
Location
State DE
County Kent
Area Capital (30802)
Zoning AR
Rooms
Other Rooms Living Room, Dining Room, Primary Bedroom, Bedroom 2, Kitchen, Family Room, Bedroom 1, Attic
Interior
Interior Features Primary Bath(s), Ceiling Fan(s), Stove - Wood, Water Treat System, Dining Area
Hot Water Electric
Heating Electric, Wood Burn Stove, Baseboard - Electric
Cooling None
Flooring Fully Carpeted
Fireplaces Number 1
Equipment Built-In Range, Dishwasher, Refrigerator, Disposal
Fireplace Y
Window Features Bay/Bow
Appliance Built-In Range, Dishwasher, Refrigerator, Disposal
Heat Source Electric, Wood
Laundry Main Floor
Exterior
Exterior Feature Deck(s)
Parking Features Garage Door Opener
Garage Spaces 5.0
Utilities Available Cable TV
Water Access N
Roof Type Shingle
Accessibility None
Porch Deck(s)
Total Parking Spaces 5
Garage Y
Building
Lot Description Trees/Wooded, Front Yard, Rear Yard, SideYard(s)
Story 1
Foundation Brick/Mortar
Sewer On Site Septic
Water Well
Architectural Style Ranch/Rambler
Level or Stories 1
Additional Building Above Grade, Barn/Farm Building
New Construction N
Schools
Elementary Schools Hartly
Middle Schools William Henry
High Schools Dover
School District Capital
Others
Pets Allowed Y
Senior Community No
Tax ID WD-00-06300-02-1200-000
Ownership Fee Simple
Acceptable Financing Conventional, USDA
Listing Terms Conventional, USDA
Financing Conventional,USDA
Pets Allowed Case by Case Basis
Read Less
Want to know what your home might be worth? Contact us for a FREE valuation!

Our team is ready to help you sell your home for the highest possible price ASAP

Bought with Andy Whitescarver • RE/MAX Horizons





