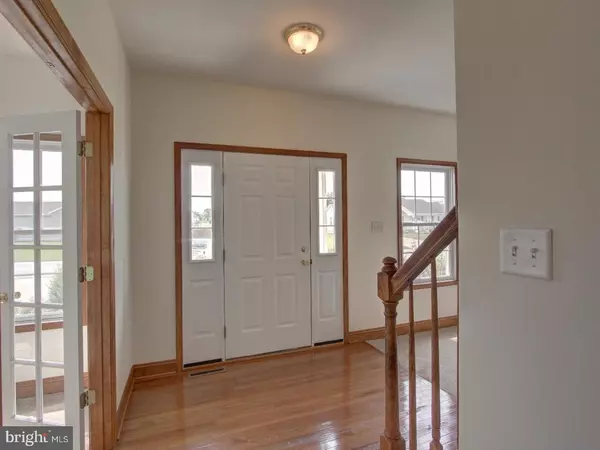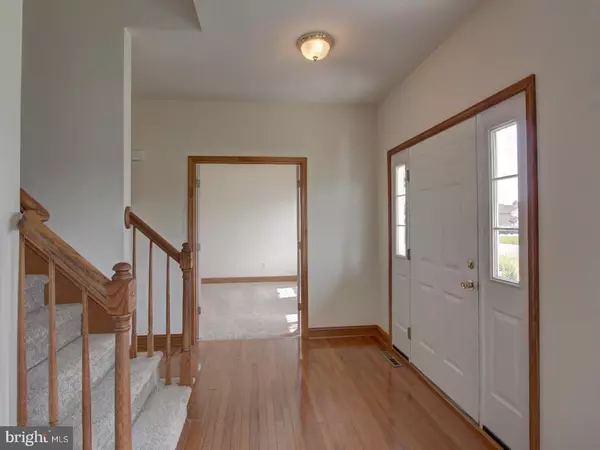$250,000
$250,000
For more information regarding the value of a property, please contact us for a free consultation.
24 W CHESTNUT RIDGE DR Magnolia, DE 19962
4 Beds
3 Baths
2,138 SqFt
Key Details
Sold Price $250,000
Property Type Single Family Home
Sub Type Detached
Listing Status Sold
Purchase Type For Sale
Square Footage 2,138 sqft
Price per Sqft $116
Subdivision Chestnut Ridge
MLS Listing ID 1000367205
Sold Date 11/03/17
Style Colonial
Bedrooms 4
Full Baths 2
Half Baths 1
HOA Fees $12/ann
HOA Y/N Y
Abv Grd Liv Area 2,138
Originating Board TREND
Year Built 2004
Annual Tax Amount $1,136
Tax Year 2016
Lot Size 0.542 Acres
Acres 0.5
Lot Dimensions 127X186
Property Description
This lovely 4 bedroom 2 bath home is located in the desirable Caesar Rodney School District. It has a great back yard and backs up a nice treed area which gives you plenty of privacy. The center foyer provides access to the home without undue traffic through other rooms. To the right is a nice office/den with attractive double glass panel French doors. You can enjoy the peace and quiet but still see what's happening or whose coming in the front door. Opposite the den is the front formal living room. You are sure to be pleasantly surprised as you approach the end of the foyer and are greeted with the open floor plan of the kitchen, family room and dining room. The kitchen highlights include tile flooring, a center island, 42" raised panel kitchen cabinets, a lazy susan, a pantry and a breakfast area that offers horizontal blinds that dress up the sliding glass doors that leads to a large deck. A knee wall separates the breakfast area from the entertainment size family room. This spacious room has a central gas fireplace, a lighted ceiling fan and a wall of windows that offers a view of the lush back yard. Dine in style in the formal dining room enhanced with crown molding, chair railing and a nice chandelier which opens to the living room. Upstairs are 4 bedrooms. Beautiful stained wood trim surround doors, windows including the wide baseboard trim. The primary suite is located at the top of the stairs, which is great--no little ones will get down the stairs without you knowing it. ? It offers a walk-in closet and a large bath complete with a vanity with dual basins, a glass enclosed shower, and a nice soaking tub. Each of the other 3 bedrooms offer closets with 2 separate doors. The lower level offers a full basement that should cure all your storage needs. Bilco doors lead to the back yard which makes it easy to move items in and out of the basement without having to go through the home. If you enjoy the outdoors, you are sure to appreciate the location of this home. The large back yard is like a private park, with a lush green yard, a wall of trees at the back and no neighbors to the right. The clubhouse offers 2 pools, a billiard room, a meeting and party room, a fitness center and more. Chestnut Ridge is conveniently located between Dover and Milford and is close to area beaches, shopping, the outlets, great dining, hospitals, downtown Dover and easy access to Rt. 13 and Rt. 1 and only 15 minutes to Dover AFB.
Location
State DE
County Kent
Area Caesar Rodney (30803)
Zoning AC
Rooms
Other Rooms Living Room, Dining Room, Primary Bedroom, Bedroom 2, Bedroom 3, Kitchen, Family Room, Den, Bedroom 1, Laundry, Other, Attic
Basement Full, Unfinished
Interior
Interior Features Primary Bath(s), Kitchen - Island, Ceiling Fan(s), Kitchen - Eat-In
Hot Water Natural Gas
Heating Forced Air
Cooling Central A/C
Flooring Fully Carpeted, Tile/Brick
Fireplaces Number 1
Fireplaces Type Gas/Propane
Equipment Oven - Self Cleaning, Dishwasher
Fireplace Y
Appliance Oven - Self Cleaning, Dishwasher
Heat Source Natural Gas
Laundry Main Floor
Exterior
Exterior Feature Deck(s), Porch(es)
Parking Features Inside Access, Garage Door Opener
Garage Spaces 5.0
Water Access N
Roof Type Pitched,Shingle
Accessibility None
Porch Deck(s), Porch(es)
Attached Garage 2
Total Parking Spaces 5
Garage Y
Building
Lot Description Front Yard, Rear Yard, SideYard(s)
Story 2
Foundation Concrete Perimeter
Sewer On Site Septic
Water Public
Architectural Style Colonial
Level or Stories 2
Additional Building Above Grade
New Construction N
Schools
Elementary Schools W.B. Simpson
School District Caesar Rodney
Others
Senior Community No
Tax ID NM-00-11203-04-1700-000
Ownership Fee Simple
Acceptable Financing Conventional, VA, FHA 203(b)
Listing Terms Conventional, VA, FHA 203(b)
Financing Conventional,VA,FHA 203(b)
Read Less
Want to know what your home might be worth? Contact us for a FREE valuation!

Our team is ready to help you sell your home for the highest possible price ASAP

Bought with Robert H Taylor • Century 21 Gold Key Realty





