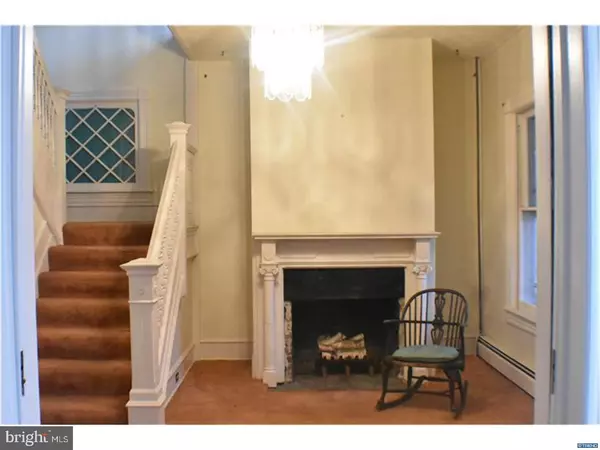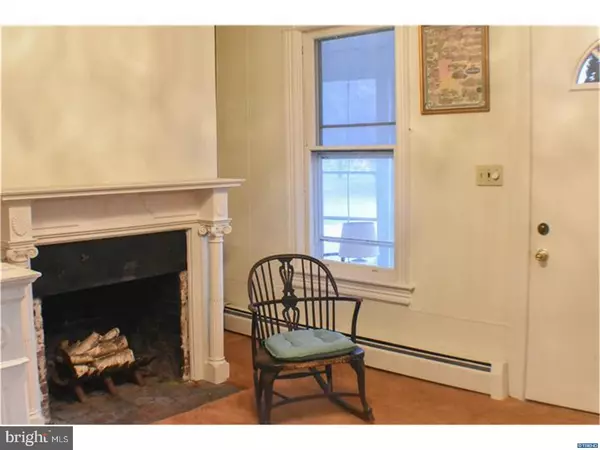$160,000
$150,000
6.7%For more information regarding the value of a property, please contact us for a free consultation.
309 WEINER AVE Harrington, DE 19952
4 Beds
3 Baths
3,186 SqFt
Key Details
Sold Price $160,000
Property Type Single Family Home
Sub Type Detached
Listing Status Sold
Purchase Type For Sale
Square Footage 3,186 sqft
Price per Sqft $50
Subdivision None Available
MLS Listing ID 1000368503
Sold Date 11/17/17
Style Victorian
Bedrooms 4
Full Baths 2
Half Baths 1
HOA Y/N N
Abv Grd Liv Area 3,186
Originating Board TREND
Year Built 1892
Annual Tax Amount $735
Tax Year 2017
Lot Size 0.480 Acres
Acres 0.48
Lot Dimensions UNAVAILABLE
Property Description
Victorian with Curb Appeal and Classic Charm! Built in 1892. Features a screened-in wrap around porch. Home has an open, updated kitchen with Maple Cabinetry. There is a bedroom and full bath on the main floor. Two skylights- in the family room, & main bath. There are 3 fireplaces - the fireplace cornered in the front formal living rm is decorative. Home features hot tub/sun room and a utility/mud room off the family room. A full laundry room on the main floor. There is a huge walk up attic with high ceilings that can be finished completely. Don't miss the "hidden stairway" on the second floor adjacent to the attic stairs. Above ground pool has a wrap around deck. Detached garage & carport. There is so much you can do to make this house your own and you will find upgrades here to work with. You have the imagination, now bring the TLC to this treasure. This is not a bank-owned; owner simply cannot make repairs. Home is being sold as-is, inspections are for informational purposes only. Conv, FHA 203K, or Cash
Location
State DE
County Kent
Area Lake Forest (30804)
Zoning R
Rooms
Other Rooms Living Room, Dining Room, Primary Bedroom, Bedroom 2, Bedroom 3, Kitchen, Family Room, Bedroom 1, Sun/Florida Room, Laundry, Other, Attic
Interior
Interior Features Butlers Pantry, Stain/Lead Glass, WhirlPool/HotTub, Kitchen - Eat-In
Hot Water Natural Gas
Heating Forced Air
Cooling Central A/C
Flooring Wood, Fully Carpeted
Fireplaces Type Brick
Equipment Built-In Range, Refrigerator
Fireplace N
Window Features Bay/Bow
Appliance Built-In Range, Refrigerator
Heat Source Natural Gas
Laundry Main Floor
Exterior
Exterior Feature Porch(es)
Garage Spaces 5.0
Carport Spaces 3
Pool Above Ground
Water Access N
Roof Type Pitched
Accessibility Mobility Improvements
Porch Porch(es)
Total Parking Spaces 5
Garage Y
Building
Lot Description Level, Front Yard, Rear Yard, SideYard(s)
Story 2
Foundation Brick/Mortar
Sewer Public Sewer
Water Public
Architectural Style Victorian
Level or Stories 2
Additional Building Above Grade
New Construction N
Schools
Elementary Schools Lake Forest North
Middle Schools W.T. Chipman
High Schools Lake Forest
School District Lake Forest
Others
Senior Community No
Tax ID 6-09-17016-01-4300-00001
Ownership Fee Simple
Acceptable Financing FHA 203(k)
Listing Terms FHA 203(k)
Financing FHA 203(k)
Read Less
Want to know what your home might be worth? Contact us for a FREE valuation!

Our team is ready to help you sell your home for the highest possible price ASAP

Bought with Lydia Ragonese • Patterson-Schwartz-Dover





