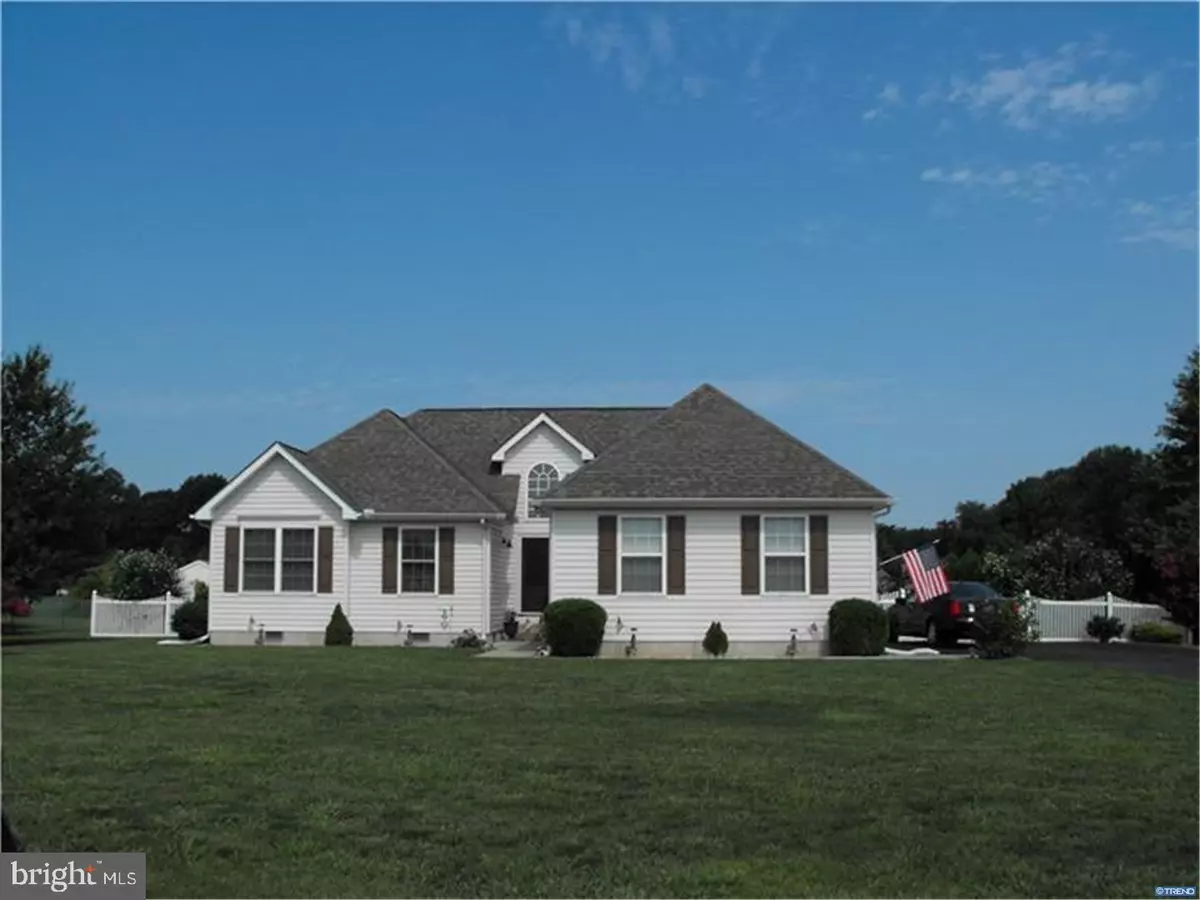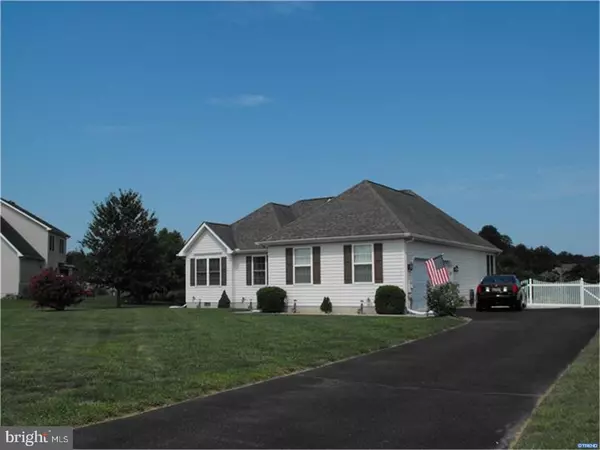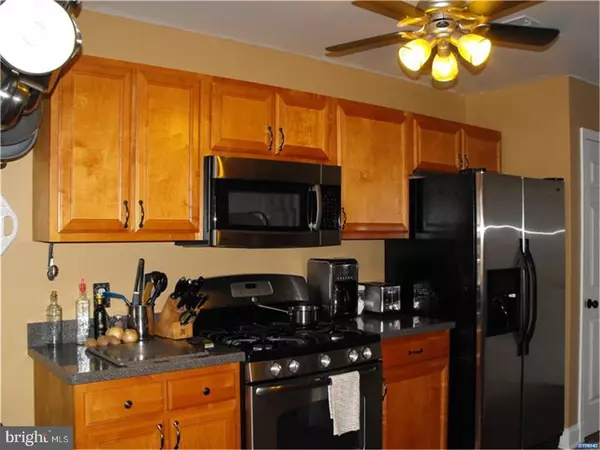$220,000
$220,000
For more information regarding the value of a property, please contact us for a free consultation.
41 MISTY MEADOW DR Magnolia, DE 19962
3 Beds
2 Baths
1,268 SqFt
Key Details
Sold Price $220,000
Property Type Single Family Home
Sub Type Detached
Listing Status Sold
Purchase Type For Sale
Square Footage 1,268 sqft
Price per Sqft $173
Subdivision Woodfield
MLS Listing ID 1000443261
Sold Date 10/02/17
Style Ranch/Rambler
Bedrooms 3
Full Baths 2
HOA Fees $20/ann
HOA Y/N Y
Abv Grd Liv Area 1,268
Originating Board TREND
Year Built 2002
Annual Tax Amount $886
Tax Year 2016
Lot Size 0.510 Acres
Acres 0.51
Lot Dimensions 130 X 190
Property Description
Lovingly cared and beautifully maintained 3 bedroom, 2 bath ranch home located on a cul de sac in Woodfield is ready for it's new owners! Step thru the front door and into the cozy living room with vaulted ceiling(with ceiling fan) and Pergo wood flooring. Enjoy those winter nights with the stone surround wood burning fireplace. Kitchen offers upgraded cabinets, solid surface countertops, stainless steel appliances, seamless sink, pantry and breakfast nook. Main bedroom with walk in closet, updated vanity and garden tub. Decently sized additional two bedrooms share hall bath that has also been updated with pedestal sink. Atrium doors lead out onto deck with covered gazebo and a beautiful view of pond. Trees abound and mature landscaping in fenced backyard with shed. Two rock areas, one contains clothesline and the other is open for your outdoor ideas. Two car side entry garage with opener and inside access. Home has been freshly painted and new carpet installed in bedrooms. New doors, windows that produce tons of natural light and hot water heater in the last two years. All rooms have ceiling fan/light combinations. Minutes from Routes 1, 13, shopping and schools. Don't miss your chance to view this gorgeous home, call today for your own personal tour!
Location
State DE
County Kent
Area Caesar Rodney (30803)
Zoning AC
Rooms
Other Rooms Living Room, Dining Room, Primary Bedroom, Bedroom 2, Kitchen, Bedroom 1, Attic
Interior
Interior Features Primary Bath(s), Butlers Pantry, Ceiling Fan(s)
Hot Water Natural Gas
Heating Forced Air
Cooling Central A/C
Flooring Fully Carpeted, Vinyl
Fireplaces Number 1
Fireplaces Type Stone
Equipment Built-In Range, Oven - Self Cleaning, Dishwasher, Refrigerator, Built-In Microwave
Fireplace Y
Appliance Built-In Range, Oven - Self Cleaning, Dishwasher, Refrigerator, Built-In Microwave
Heat Source Natural Gas
Laundry Main Floor
Exterior
Exterior Feature Deck(s)
Parking Features Inside Access, Garage Door Opener
Garage Spaces 5.0
Fence Other
Utilities Available Cable TV
Water Access N
Roof Type Pitched,Shingle
Accessibility None
Porch Deck(s)
Attached Garage 2
Total Parking Spaces 5
Garage Y
Building
Lot Description Level, Front Yard, Rear Yard, SideYard(s)
Story 1
Foundation Brick/Mortar
Sewer On Site Septic
Water Private/Community Water
Architectural Style Ranch/Rambler
Level or Stories 1
Additional Building Above Grade
New Construction N
Schools
Elementary Schools W.B. Simpson
School District Caesar Rodney
Others
HOA Fee Include Snow Removal
Senior Community No
Tax ID NM-00-11101-05-2600-00001
Ownership Fee Simple
Acceptable Financing Conventional, VA, FHA 203(b), USDA
Listing Terms Conventional, VA, FHA 203(b), USDA
Financing Conventional,VA,FHA 203(b),USDA
Read Less
Want to know what your home might be worth? Contact us for a FREE valuation!

Our team is ready to help you sell your home for the highest possible price ASAP

Bought with Austin L Hodges • Olson Realty





