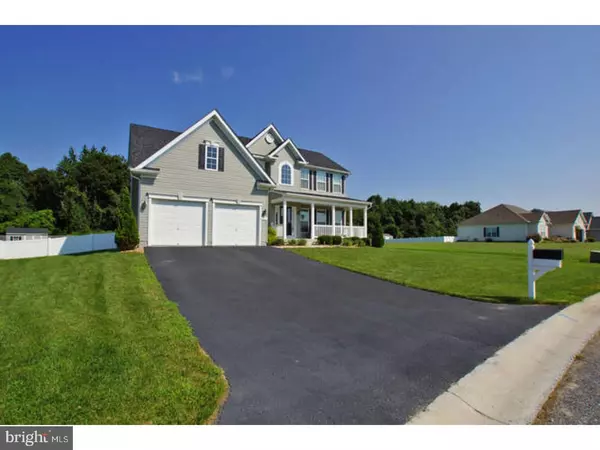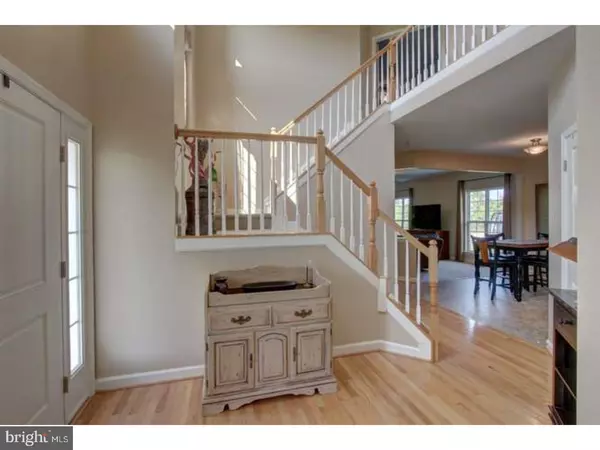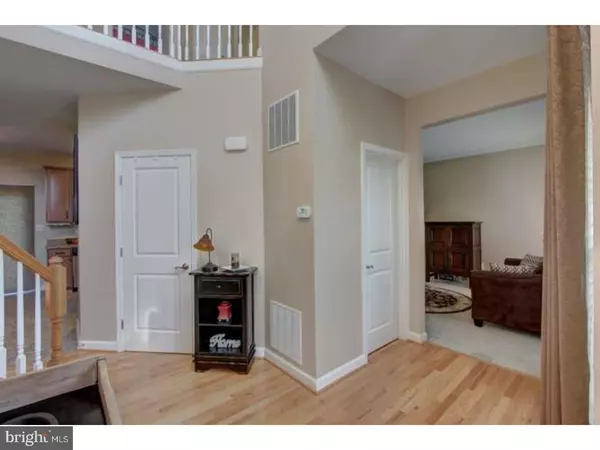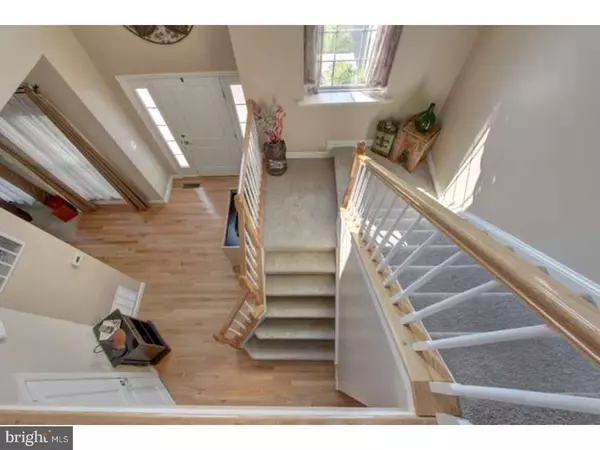$295,000
$295,000
For more information regarding the value of a property, please contact us for a free consultation.
463 QUAIL LANDING CIR Magnolia, DE 19962
4 Beds
4 Baths
2,997 SqFt
Key Details
Sold Price $295,000
Property Type Single Family Home
Sub Type Detached
Listing Status Sold
Purchase Type For Sale
Square Footage 2,997 sqft
Price per Sqft $98
Subdivision Quail Landing
MLS Listing ID 1000444009
Sold Date 10/26/17
Style Contemporary
Bedrooms 4
Full Baths 3
Half Baths 1
HOA Fees $12/ann
HOA Y/N Y
Abv Grd Liv Area 2,297
Originating Board TREND
Year Built 2014
Annual Tax Amount $1,181
Tax Year 2016
Lot Size 0.307 Acres
Acres 0.36
Lot Dimensions 84X160
Property Description
New construction won't compare to this almost new, 4 bedroom, 3.5 bath Contemporary home with full finished basement! If you love great curb appeal, this home will not disappoint with the beautifully landscaped front yard accented with a rarely seen full-covered front porch to relax and spend your evenings in this quiet community. Feel right at home upon entering the impressive 2 story foyer boasting beautiful hard wood floors, a lovely window pattern and an open floor plan. This home is loaded with a beautiful color scheme and plenty of natural light throughout. Prepare plenty of gourmet meals in the functional, modern kitchen featuring classic 42" maple cabinets, multiple counter surfaces and Energy Star stainless steel appliances. The remainder of the first floor comprises an open breakfast area flowing to the large living room full of windows overlooking the tree-lined secluded back yard. An elegant, formal dining room and convenient sitting room complete the main level of this home. Up the dramatic, turned staircase overlooking the foyer, you will find a generous master bedroom with large walk-in closet adjacent to the roomy master bath. Three additional and generous sized bedrooms along-side a complete laundry room with practical folding table round out the second story. Enjoy an additional 700 /- sq. ft. in the full finished basement complete with full bath, rec room, home gym area (or additional space to use as you choose) plus an office or 5th bedroom with large closet. A 6ft walk out with 5ft sliding glass doors guides you to the spacious, fully fenced back yard. Everyone will spend plenty of hours enjoying the quiet and serene yard complete with a 12x36 concrete patio. Great location 5 minutes from Dover Air Force Base and mere minutes to Caesar Rodney schools, Routes 1 & 13 and so much more. You won't beat the location or style of this home. See it today!
Location
State DE
County Kent
Area Caesar Rodney (30803)
Zoning AC
Rooms
Other Rooms Living Room, Dining Room, Primary Bedroom, Bedroom 2, Bedroom 3, Kitchen, Family Room, Bedroom 1, Laundry, Attic
Basement Full, Outside Entrance, Fully Finished
Interior
Interior Features Primary Bath(s), Butlers Pantry, Ceiling Fan(s), Kitchen - Eat-In
Hot Water Natural Gas
Heating Hot Water
Cooling Central A/C
Flooring Wood, Fully Carpeted, Vinyl
Equipment Dishwasher, Disposal, Energy Efficient Appliances, Built-In Microwave
Fireplace N
Appliance Dishwasher, Disposal, Energy Efficient Appliances, Built-In Microwave
Heat Source Natural Gas
Laundry Upper Floor
Exterior
Exterior Feature Patio(s), Porch(es)
Parking Features Inside Access, Garage Door Opener, Oversized
Garage Spaces 4.0
Fence Other
Water Access N
Roof Type Pitched
Accessibility None
Porch Patio(s), Porch(es)
Attached Garage 2
Total Parking Spaces 4
Garage Y
Building
Lot Description Level
Story 2
Foundation Concrete Perimeter
Sewer Public Sewer
Water Public
Architectural Style Contemporary
Level or Stories 2
Additional Building Above Grade, Below Grade
Structure Type 9'+ Ceilings
New Construction N
Schools
Elementary Schools W.B. Simpson
High Schools Caesar Rodney
School District Caesar Rodney
Others
HOA Fee Include Common Area Maintenance
Senior Community No
Tax ID NM-00-09504-01-2700-000
Ownership Fee Simple
Acceptable Financing Conventional, VA, FHA 203(b), USDA
Listing Terms Conventional, VA, FHA 203(b), USDA
Financing Conventional,VA,FHA 203(b),USDA
Read Less
Want to know what your home might be worth? Contact us for a FREE valuation!

Our team is ready to help you sell your home for the highest possible price ASAP

Bought with Fernando Ruiz III • Century 21 Harrington Realty, Inc





