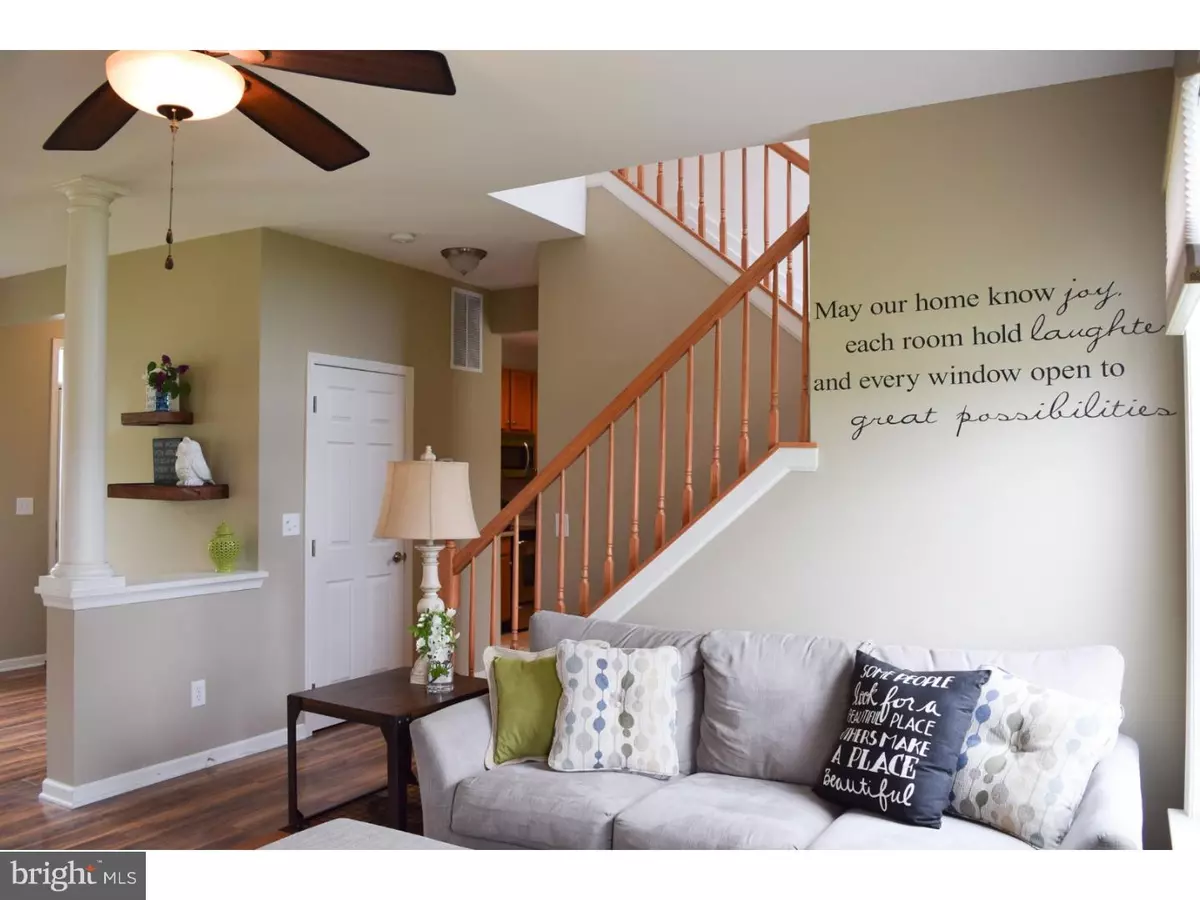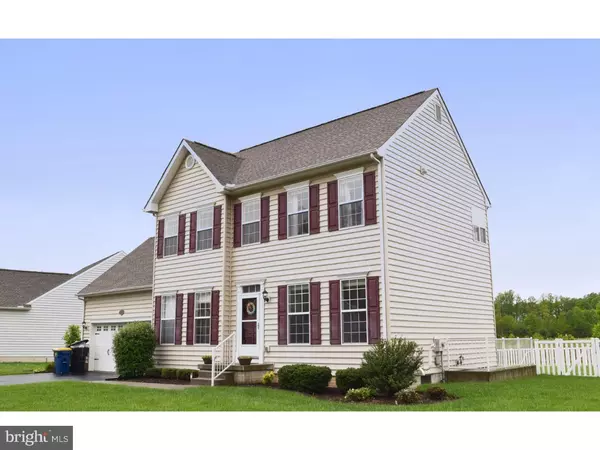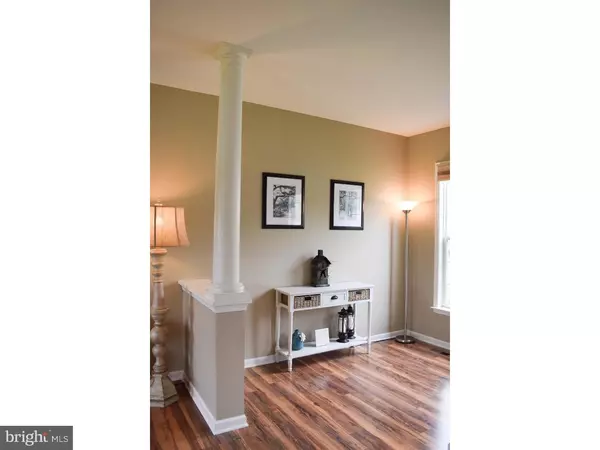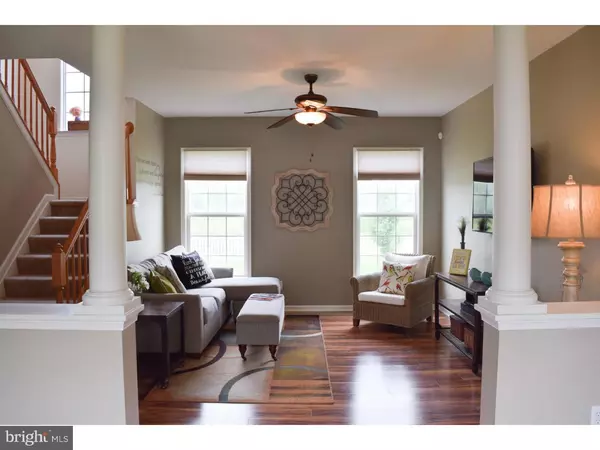$231,000
$234,500
1.5%For more information regarding the value of a property, please contact us for a free consultation.
677 OLDE FIELD DR Magnolia, DE 19962
3 Beds
3 Baths
2,505 SqFt
Key Details
Sold Price $231,000
Property Type Single Family Home
Sub Type Detached
Listing Status Sold
Purchase Type For Sale
Square Footage 2,505 sqft
Price per Sqft $92
Subdivision Olde Field Village
MLS Listing ID 1001721805
Sold Date 06/27/16
Style Contemporary
Bedrooms 3
Full Baths 2
Half Baths 1
HOA Fees $12
HOA Y/N Y
Abv Grd Liv Area 1,679
Originating Board TREND
Year Built 2009
Annual Tax Amount $776
Tax Year 2015
Lot Size 0.276 Acres
Acres 0.28
Lot Dimensions 104X115
Property Description
Welcome Home Sweet Home! This two-story fulfills every designer's dreams, meticulously kept, shows better than a model, and is located in the highly sought after Caesar Rodney School District. The main floor reveals 9' ceilings, and abundance of natural light, gorgeous 3" Montgomery Apple Pergo Max floors, taupe blackout cellular shades, and a fresh neutral palette. The kitchen features Corian counters, stainless steel appliance package, 42" Maple cabinetry, ceramic tile floors and a bright morning/dining area overlooking the bi-level maintenance-free composite deck, perfect for grilling and entertaining. The beautiful backyard is enclosed with a contemporary straight style longevity vinyl fence with 8' double gate & 4' gate, entrance to the basement and includes a Monterey Cedar swing and swing set complete with clubhouse and rock climbing wall. The first floor is complete with living, dining or office space, powder room and inside access to a two-car garage with ample storage space. The two-story staircase introduces the upper level including the Master Suite with large walk-in closet, owners bath featuring a double vanity, corner soaking tub, neutral tile, a separate bathroom, and stall shower, and two additional bedrooms with lots of closet space, a second full bath. The convenient laundry, with washer and dryer, completes this floor. This home also has a full walk out basement, ready to finish with rough in for full bath, and is wired for a home security system and a generator. Lots of extras included. Priced to sell. Hurry and schedule an appointment today!
Location
State DE
County Kent
Area Caesar Rodney (30803)
Zoning AC
Rooms
Other Rooms Living Room, Dining Room, Primary Bedroom, Bedroom 2, Kitchen, Bedroom 1, Laundry
Basement Full
Interior
Interior Features Dining Area
Hot Water Natural Gas
Heating Gas
Cooling Central A/C
Fireplace N
Heat Source Natural Gas
Laundry Upper Floor
Exterior
Garage Spaces 4.0
Water Access N
Accessibility None
Total Parking Spaces 4
Garage N
Building
Story 2
Sewer Public Sewer
Water Public
Architectural Style Contemporary
Level or Stories 2
Additional Building Above Grade, Below Grade
Structure Type 9'+ Ceilings
New Construction N
Schools
Elementary Schools W.B. Simpson
School District Caesar Rodney
Others
Senior Community No
Tax ID SM-00-12101-01-5400-000
Ownership Fee Simple
Read Less
Want to know what your home might be worth? Contact us for a FREE valuation!

Our team is ready to help you sell your home for the highest possible price ASAP

Bought with Torianne M Weiss Hamstead • RE/MAX Horizons





