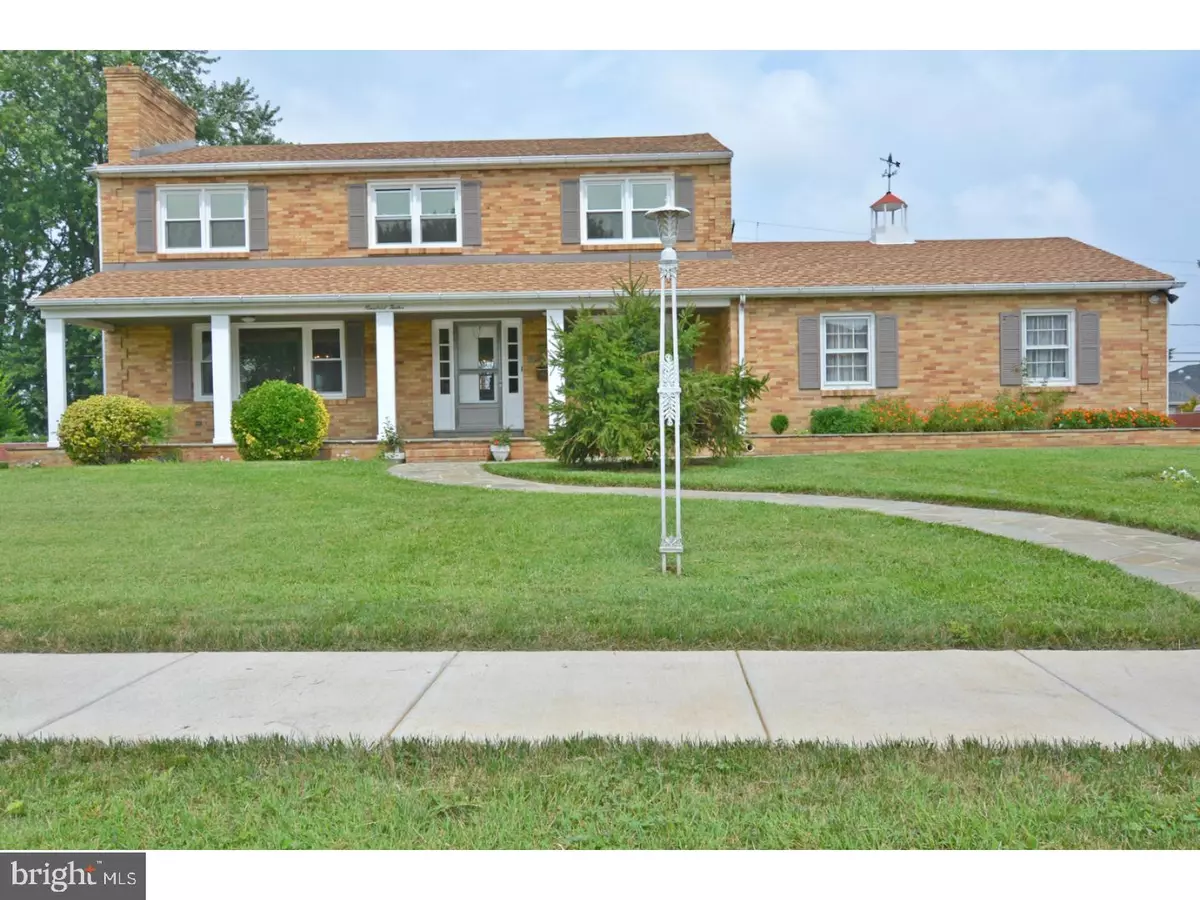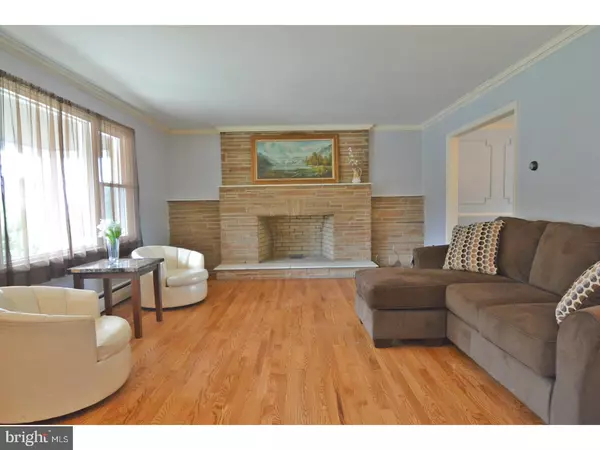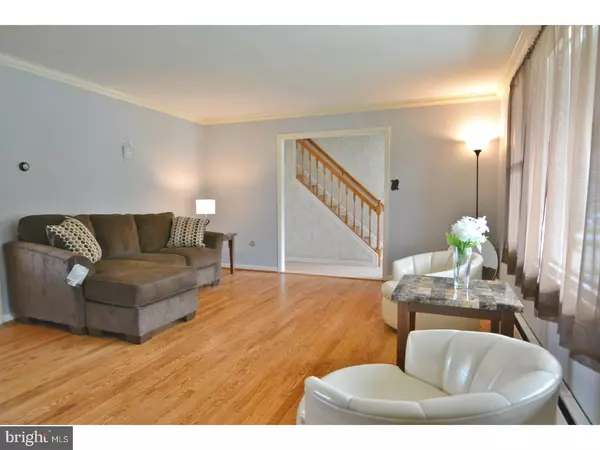$265,000
$275,000
3.6%For more information regarding the value of a property, please contact us for a free consultation.
112 COLESBERY DR New Castle, DE 19720
4 Beds
4 Baths
2,575 SqFt
Key Details
Sold Price $265,000
Property Type Single Family Home
Sub Type Detached
Listing Status Sold
Purchase Type For Sale
Square Footage 2,575 sqft
Price per Sqft $102
Subdivision Penn Acres
MLS Listing ID 1000326097
Sold Date 11/17/17
Style Colonial
Bedrooms 4
Full Baths 2
Half Baths 2
HOA Y/N N
Abv Grd Liv Area 2,575
Originating Board TREND
Year Built 1962
Annual Tax Amount $2,388
Tax Year 2016
Lot Size 0.370 Acres
Acres 0.37
Lot Dimensions 144X115
Property Description
Here is your chance to be the second owner that this Penn Acres home has ever known. This is truly a one of a kind home in a very established New Castle neighborhood and features one of the largest 4 bedroom 2.5 bath floor plans situated nicely on an oversized lot. The rear loading two car garage and very generous driveway offer plenty of off street parking. Once inside you will truly appreciate the charm and size of this magnificent home. The beautifully re finished hardwood flooring, the magnificent masonry fireplace in the living room, the solid surface kitchen counter tops and the screen room are just a few of this home's premier features. A beautiful hardwood staircase leads to the 4 bedrooms on the second floor and the master bedroom offers its very own bathroom and a walk in closet. All of the windows and the electrical service were updated in 2017 and the heat and hot water are just a couple of years old. The basement has a brick walk up, a separate laundry room with a toilet along with a bomb shelter that would make an awesome wine cellar or the new owner could continue to use it as a storage room.
Location
State DE
County New Castle
Area New Castle/Red Lion/Del.City (30904)
Zoning NC6.5
Rooms
Other Rooms Living Room, Dining Room, Primary Bedroom, Bedroom 2, Bedroom 3, Kitchen, Family Room, Bedroom 1, Laundry
Basement Full, Outside Entrance
Interior
Interior Features Primary Bath(s), Kitchen - Island, Ceiling Fan(s), Kitchen - Eat-In
Hot Water Natural Gas
Heating Hot Water
Cooling None
Flooring Wood
Fireplaces Number 1
Fireplaces Type Brick
Equipment Cooktop, Dishwasher, Refrigerator, Disposal, Built-In Microwave
Fireplace Y
Appliance Cooktop, Dishwasher, Refrigerator, Disposal, Built-In Microwave
Heat Source Natural Gas
Laundry Basement
Exterior
Exterior Feature Porch(es)
Garage Spaces 5.0
Water Access N
Accessibility None
Porch Porch(es)
Attached Garage 2
Total Parking Spaces 5
Garage Y
Building
Lot Description Front Yard, Rear Yard, SideYard(s)
Story 2
Sewer Public Sewer
Water Public
Architectural Style Colonial
Level or Stories 2
Additional Building Above Grade
New Construction N
Schools
Elementary Schools Wilmington Manor
High Schools William Penn
School District Colonial
Others
Senior Community No
Tax ID 10-019.30-018
Ownership Fee Simple
Read Less
Want to know what your home might be worth? Contact us for a FREE valuation!

Our team is ready to help you sell your home for the highest possible price ASAP

Bought with Darrell Stroy • Coldwell Banker Realty





