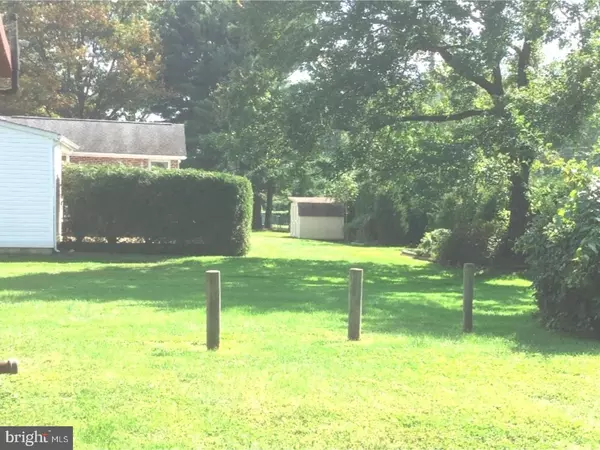$285,000
$289,000
1.4%For more information regarding the value of a property, please contact us for a free consultation.
501 PERSHING CT Hockessin, DE 19707
3 Beds
3 Baths
1,850 SqFt
Key Details
Sold Price $285,000
Property Type Single Family Home
Sub Type Detached
Listing Status Sold
Purchase Type For Sale
Square Footage 1,850 sqft
Price per Sqft $154
Subdivision Hickory Hills
MLS Listing ID 1000328977
Sold Date 11/15/17
Style Ranch/Rambler
Bedrooms 3
Full Baths 2
Half Baths 1
HOA Fees $4/ann
HOA Y/N Y
Abv Grd Liv Area 1,850
Originating Board TREND
Year Built 1970
Annual Tax Amount $2,126
Tax Year 2016
Lot Size 0.260 Acres
Acres 0.26
Lot Dimensions 53X137
Property Description
Beautifully maintained and enlarged brick ranch home, that has been meticulously maintained, with a walk-out from the enlarged master bedroom portion onto the 23 x 20 deck, of this very attractive residence, situated at the top of a cup de sac. The lower level has an in-law suite, kitchen, full bath, and privacy. There are gleaming, previously completely covered hardwood flooring throughout. The enlargement has created extensive additional space, including a potential in=law suite, plus additional bedrooms. The home boasts of a workshop, private office, recreation room, additional laundry room, and, an unfinished portion of the basement. The newer energy efficient windows complement this very energy-efficient residence. Pictures reveal the privacy, due to an extensive lawn and bushes. New Castle County owns a portion of the greenery, so property taxes are very modest.
Location
State DE
County New Castle
Area Hockssn/Greenvl/Centrvl (30902)
Zoning NC6.5
Rooms
Other Rooms Living Room, Dining Room, Primary Bedroom, Bedroom 2, Kitchen, Game Room, Family Room, Bedroom 1, Great Room, In-Law/auPair/Suite, Laundry, Other, Office, Workshop
Basement Full
Interior
Interior Features Butlers Pantry, Ceiling Fan(s), 2nd Kitchen, Stall Shower, Kitchen - Eat-In
Hot Water Electric
Heating Forced Air
Cooling Central A/C
Flooring Wood
Equipment Cooktop, Oven - Self Cleaning, Dishwasher, Disposal, Energy Efficient Appliances
Fireplace N
Window Features Energy Efficient,Replacement
Appliance Cooktop, Oven - Self Cleaning, Dishwasher, Disposal, Energy Efficient Appliances
Heat Source Natural Gas
Laundry Basement
Exterior
Exterior Feature Deck(s), Porch(es)
Parking Features Inside Access
Garage Spaces 3.0
Utilities Available Cable TV
Water Access N
Roof Type Pitched,Shingle
Accessibility None
Porch Deck(s), Porch(es)
Total Parking Spaces 3
Garage N
Building
Lot Description Cul-de-sac, Level, Front Yard, Rear Yard, SideYard(s)
Story 1
Foundation Concrete Perimeter
Sewer Public Sewer
Water Public
Architectural Style Ranch/Rambler
Level or Stories 1
Additional Building Above Grade
New Construction N
Schools
School District Red Clay Consolidated
Others
Senior Community No
Tax ID 08-012.20-017
Ownership Fee Simple
Security Features Security System
Acceptable Financing Conventional, VA, FHA 203(b)
Listing Terms Conventional, VA, FHA 203(b)
Financing Conventional,VA,FHA 203(b)
Read Less
Want to know what your home might be worth? Contact us for a FREE valuation!

Our team is ready to help you sell your home for the highest possible price ASAP

Bought with Lee Buzalek • EXP Realty, LLC





