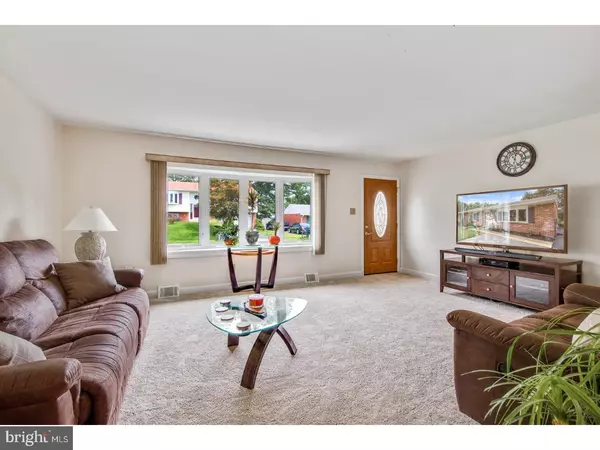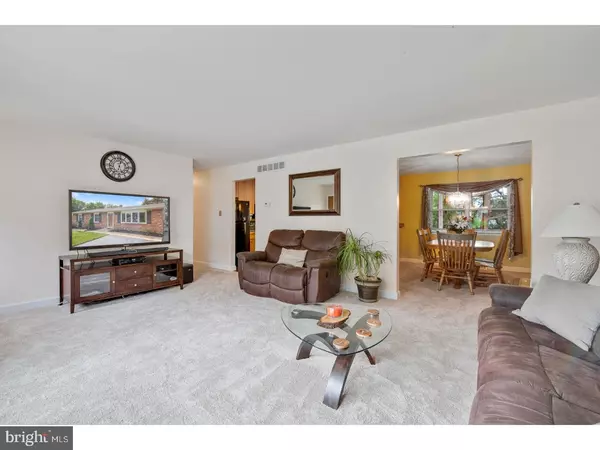$212,000
$212,500
0.2%For more information regarding the value of a property, please contact us for a free consultation.
30 HEATHER RD Newark, DE 19702
3 Beds
2 Baths
1,050 SqFt
Key Details
Sold Price $212,000
Property Type Single Family Home
Sub Type Detached
Listing Status Sold
Purchase Type For Sale
Square Footage 1,050 sqft
Price per Sqft $201
Subdivision Heather Woods
MLS Listing ID 1000327827
Sold Date 11/10/17
Style Ranch/Rambler
Bedrooms 3
Full Baths 1
Half Baths 1
HOA Y/N N
Abv Grd Liv Area 1,050
Originating Board TREND
Year Built 1978
Annual Tax Amount $1,856
Tax Year 2016
Lot Size 6,534 Sqft
Acres 0.15
Lot Dimensions 65X100
Property Description
This beautiful brick ranch home has been amazingly maintained and remodeled to perfection. Walking in through the front door you'll be greeted by a sunny, large living area with fresh paint (neutral tones), new carpeting, newer vinyl replacement windows, new moldings and more. The updated kitchen engages you with custom lighting and a breakfast island to balance the 42" maple cabinetry and new engineered wood flooring and modern appliances. All 3 bedrooms have been updated with the same fresh look (paint & carpet). Both bathrooms have also been masterfully updated and upgraded with new fixtures, flooring and tiling. A large, finished basement is sectioned off in two separate finished areas (and one unfinished workshop/mechanical room) which could be for student studies, a home office and watching movies (family room). As you make your way to the exterior of the house, you are drawn to a custom built sun porch with vaulted ceilings and skylights. Relax in the hot tub (included) while enjoying a beautiful view of a landscaped yard. Come make this house your home!
Location
State DE
County New Castle
Area Newark/Glasgow (30905)
Zoning NC6.5
Rooms
Other Rooms Living Room, Dining Room, Primary Bedroom, Bedroom 2, Kitchen, Family Room, Basement, Bedroom 1, Sun/Florida Room, Other, Attic
Basement Full
Interior
Interior Features Kitchen - Island, Skylight(s), Ceiling Fan(s), Dining Area
Hot Water Electric
Heating Baseboard - Hot Water
Cooling Central A/C
Flooring Wood, Fully Carpeted, Tile/Brick
Fireplace N
Window Features Replacement
Heat Source Oil
Laundry Basement
Exterior
Garage Spaces 2.0
Utilities Available Cable TV
Water Access N
Roof Type Pitched,Shingle
Accessibility None
Total Parking Spaces 2
Garage N
Building
Lot Description Front Yard, Rear Yard, SideYard(s)
Story 1
Foundation Brick/Mortar
Sewer Public Sewer
Water Public
Architectural Style Ranch/Rambler
Level or Stories 1
Additional Building Above Grade, Shed
Structure Type Cathedral Ceilings,9'+ Ceilings
New Construction N
Schools
Middle Schools Gauger-Cobbs
High Schools Glasgow
School District Christina
Others
Pets Allowed Y
Senior Community No
Tax ID 11-019.20-079
Ownership Fee Simple
Acceptable Financing Conventional, VA, FHA 203(b)
Listing Terms Conventional, VA, FHA 203(b)
Financing Conventional,VA,FHA 203(b)
Pets Allowed Case by Case Basis
Read Less
Want to know what your home might be worth? Contact us for a FREE valuation!

Our team is ready to help you sell your home for the highest possible price ASAP

Bought with Marlene A Davis • Patterson-Schwartz-Brandywine





