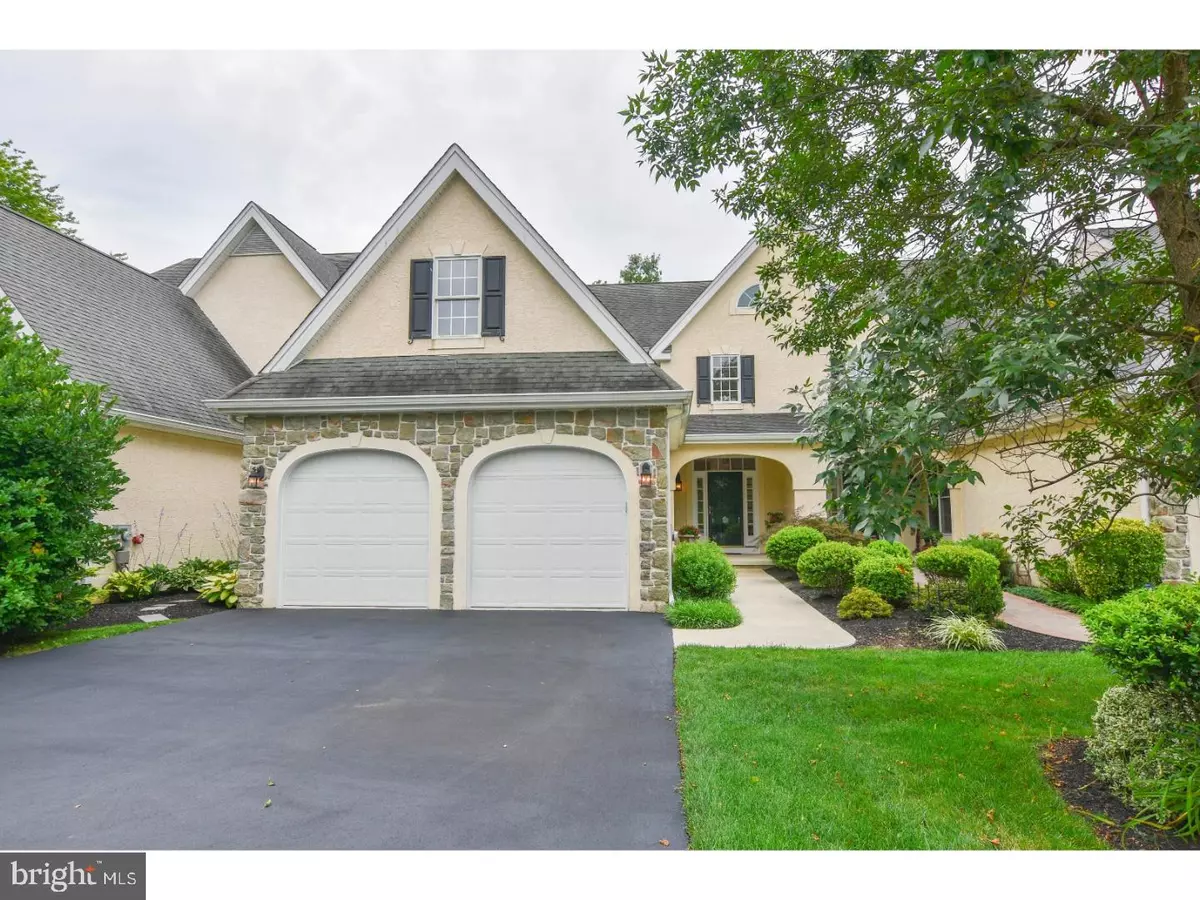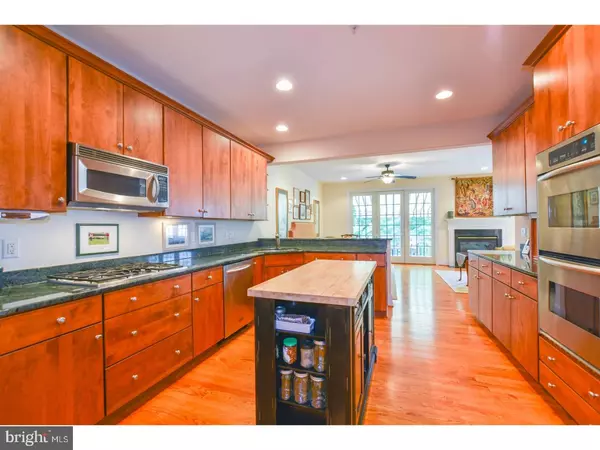$420,000
$435,000
3.4%For more information regarding the value of a property, please contact us for a free consultation.
104 BRIARCREEK CT Newark, DE 19711
3 Beds
4 Baths
3,915 SqFt
Key Details
Sold Price $420,000
Property Type Townhouse
Sub Type Interior Row/Townhouse
Listing Status Sold
Purchase Type For Sale
Square Footage 3,915 sqft
Price per Sqft $107
Subdivision Briar Creek
MLS Listing ID 1000326913
Sold Date 10/30/17
Style Traditional
Bedrooms 3
Full Baths 4
HOA Fees $145/ann
HOA Y/N Y
Abv Grd Liv Area 2,975
Originating Board TREND
Year Built 2006
Annual Tax Amount $4,645
Tax Year 2016
Lot Size 4,792 Sqft
Acres 0.11
Lot Dimensions 32 X 150
Property Description
Stunning three bedroom, four bathroom residence located in the desirable over 55 community of Briarcreek. A nicely landscaped front lawn and covered front porch compliment the exterior of this home. Step inside the dramatic two-story foyer onto gleaming hardwood flooring that continues throughout the main level. An open concept floor plan, featuring large, sun-filled windows and spacious rooms, makes entertaining easy. French doors lead into the inviting den complete with elegant wainscoting and crown molding. This space can easily be a third bedroom. Gather around the cozy gas fireplace in the great room or invite guests to join you outside on the expansive deck with a retractable awning. Relax or entertain while enjoying the peaceful wooded view of the backyard. A covered patio offers additional space for dining and grilling. Back inside, the spacious dining room is perfect for all occasions and also offers access to the deck. Prepare your favorite meals in the gourmet kitchen featuring stone countertops and stainless steel appliances including a double oven and gas cooktop. Rich wood cabinetry keeps all of your cooking essentials organized. Connecting the kitchen with additional sink, work counter, cabinets and coat closet allows easy entry from the two car garage for unloading packages and storage. The second level features a grand master suite featuring a vaulted ceiling, walk-in closet and plush carpet. The luxurious master bathroom offers a whirlpool bath surrounded by custom tile, separate shower and double vanity. A second generous sized bedroom is perfect for guests while a nicely appointed hall bathroom. The upstairs laundry room completes the second level. The finished walk-out lower level is full of possibilities! This space features a full bathroom and can easily be an additional entertaining area or game room. A finished storage room plus a utility area complete the lower level. Residents of the Briarcreek Community enjoy a gazebo, pond, wine events, a book club and additional activities throughout the year. The low association fee includes common area maintenance, lawn care and snow removal. Enjoy nearby Coleman Park plus easy access to downtown Newark and the University of Delaware! Recent Updates: New Air-Conditioning (2017), Home Inspection (2017).
Location
State DE
County New Castle
Area Newark/Glasgow (30905)
Zoning 18RS
Rooms
Other Rooms Living Room, Dining Room, Primary Bedroom, Bedroom 2, Kitchen, Family Room, Foyer, Bedroom 1, Laundry, Other, Attic
Basement Full, Outside Entrance, Fully Finished
Interior
Interior Features Butlers Pantry, Ceiling Fan(s), Breakfast Area
Hot Water Natural Gas
Heating Forced Air
Cooling Central A/C
Flooring Wood, Fully Carpeted, Tile/Brick
Fireplaces Number 1
Equipment Oven - Double, Dishwasher, Refrigerator
Fireplace Y
Appliance Oven - Double, Dishwasher, Refrigerator
Heat Source Natural Gas
Laundry Upper Floor
Exterior
Exterior Feature Deck(s), Patio(s), Porch(es)
Parking Features Garage Door Opener
Garage Spaces 4.0
Utilities Available Cable TV
Water Access N
Roof Type Pitched,Shingle
Accessibility None
Porch Deck(s), Patio(s), Porch(es)
Attached Garage 2
Total Parking Spaces 4
Garage Y
Building
Lot Description Cul-de-sac
Story 2
Foundation Concrete Perimeter
Sewer Public Sewer
Water Public
Architectural Style Traditional
Level or Stories 2
Additional Building Above Grade, Below Grade
Structure Type Cathedral Ceilings,9'+ Ceilings
New Construction N
Schools
School District Christina
Others
HOA Fee Include Common Area Maintenance,Lawn Maintenance,Snow Removal
Senior Community Yes
Tax ID 18-017.00-094
Ownership Fee Simple
Security Features Security System
Acceptable Financing Conventional
Listing Terms Conventional
Financing Conventional
Read Less
Want to know what your home might be worth? Contact us for a FREE valuation!

Our team is ready to help you sell your home for the highest possible price ASAP

Bought with Eddie Riggin • RE/MAX Elite





