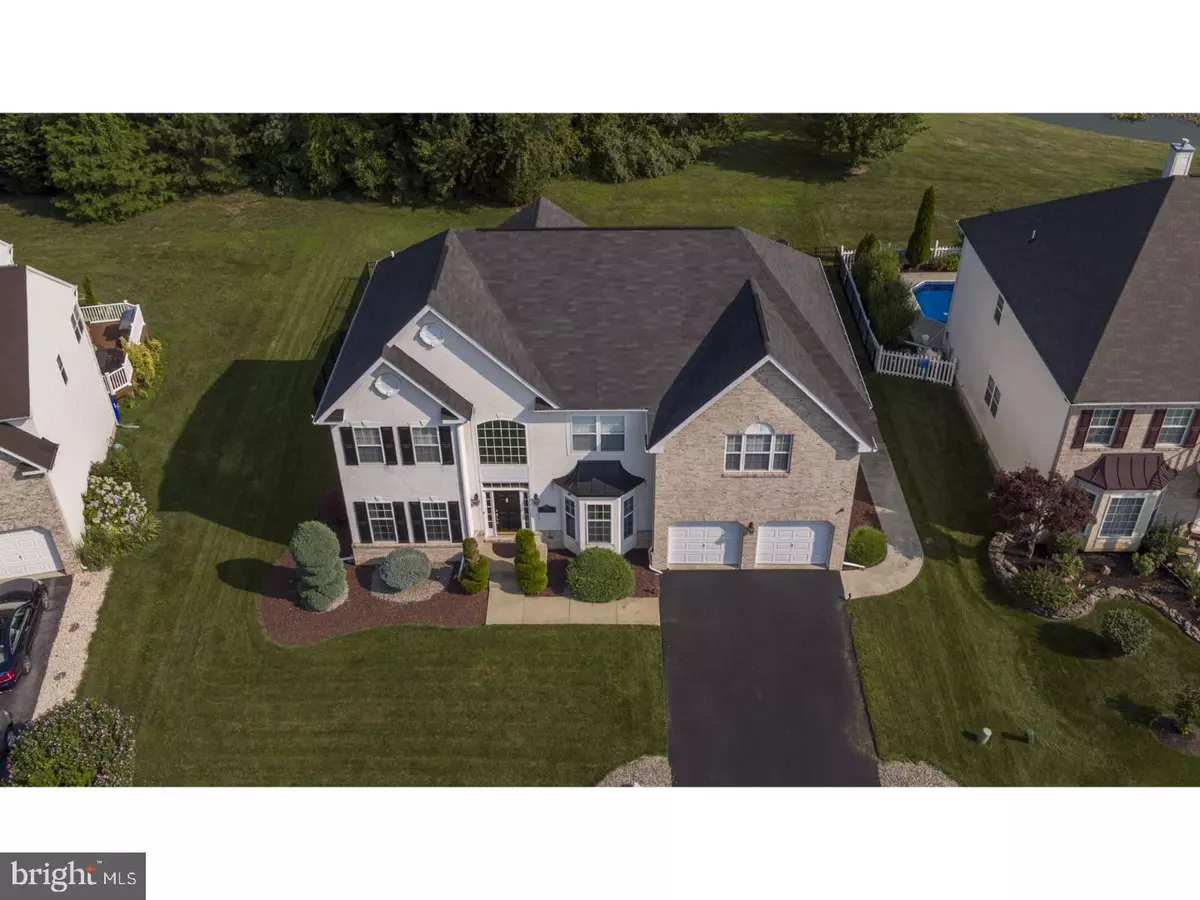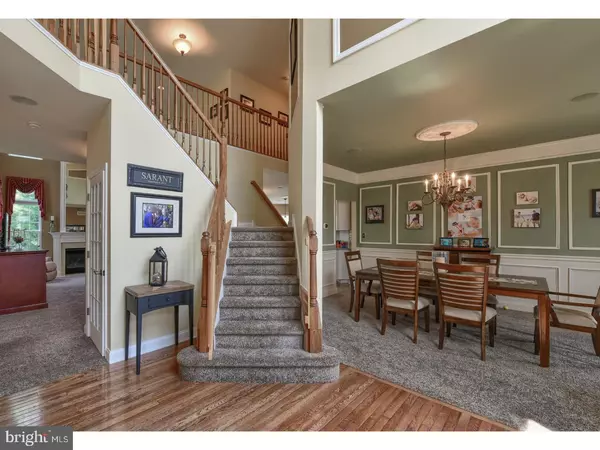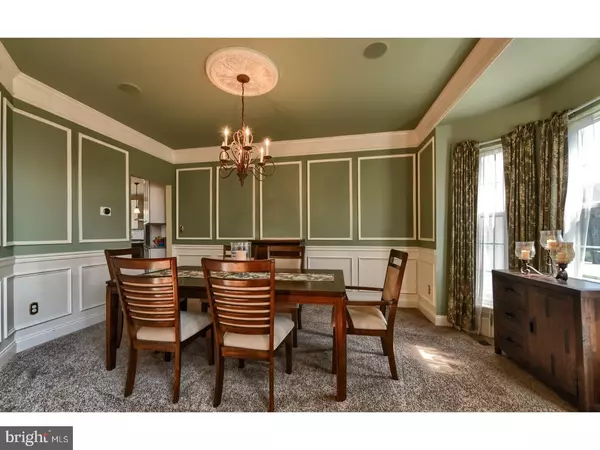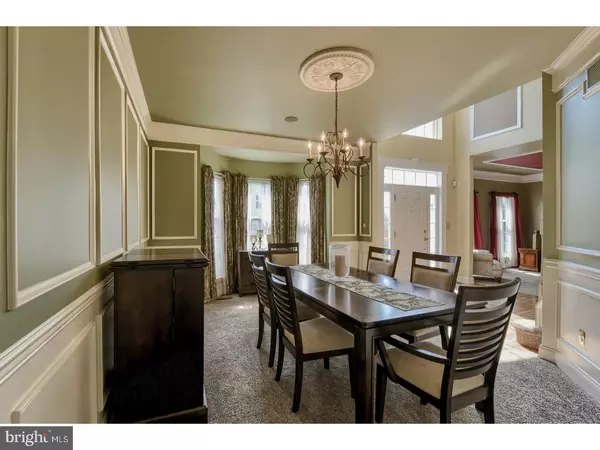$447,900
$449,900
0.4%For more information regarding the value of a property, please contact us for a free consultation.
209 MARGAUX CIR Newark, DE 19702
4 Beds
4 Baths
3,900 SqFt
Key Details
Sold Price $447,900
Property Type Single Family Home
Sub Type Detached
Listing Status Sold
Purchase Type For Sale
Square Footage 3,900 sqft
Price per Sqft $114
Subdivision Meritage
MLS Listing ID 1000328989
Sold Date 11/21/17
Style Colonial
Bedrooms 4
Full Baths 3
Half Baths 1
HOA Fees $20/ann
HOA Y/N Y
Abv Grd Liv Area 3,900
Originating Board TREND
Year Built 2003
Annual Tax Amount $3,601
Tax Year 2016
Lot Size 8,276 Sqft
Acres 0.19
Lot Dimensions 80X105
Property Description
Welcome Home 209 Margaux Cir. located in the desired community of Meritage. This 4-5 bedroom 3.5 bath home is truly stunning. Gorgeous curb appeal welcomes you into the 2 story foyer with custom moldings, butterfly staircase and hardwood flooring. The formal living room also includes new carpeting and custom crown molding. The formal dining room is pure elegance and features a bay window, crown molding and wainscoting. The centerpiece of this home is the brand new kitchen which features soft close shaker cabinetry, high end stainless steel appliances, farmhouse sink, subway tile backsplash and much more. The breakfast area opens to the 2 story family room with fireplace and offers a slider to the private rear yard which backs to open space. The rear yard also includes a patio and new fence. Completing the main level is the private study which is complimented by French Doors. The 2nd level offers 4 spacious bedrooms, the owners' suite is complete with dual closets, a tile bath with dual vanity and soaking tub, also featured is a tray ceiling and sitting area to make this a true owners retreat. The secondary bedrooms are all ample in size and have generous closet space. The hall bath also includes a dual sink vanity. A striking finished lower level is complete with wood flooring and includes a media area, playroom, guest room with custom built in's, an additional full bath and wet bar/ kitchenette area. This home is located on a premium home site in this community and offers numerous recent high end updates all matched with a neutral d?cor and location that offers quick access to 95, Rt 40, shopping and recreation.
Location
State DE
County New Castle
Area Newark/Glasgow (30905)
Zoning NC21
Rooms
Other Rooms Living Room, Dining Room, Primary Bedroom, Bedroom 2, Bedroom 3, Bedroom 5, Kitchen, Family Room, Bedroom 1, Other, Office, Attic
Basement Full, Outside Entrance, Drainage System, Fully Finished
Interior
Interior Features Primary Bath(s), Kitchen - Island, Butlers Pantry, Ceiling Fan(s), Wet/Dry Bar, Kitchen - Eat-In
Hot Water Electric
Heating Forced Air
Cooling Central A/C
Flooring Wood, Fully Carpeted, Vinyl, Tile/Brick
Fireplaces Number 1
Fireplaces Type Marble
Equipment Built-In Range, Oven - Self Cleaning, Dishwasher, Disposal
Fireplace Y
Window Features Bay/Bow
Appliance Built-In Range, Oven - Self Cleaning, Dishwasher, Disposal
Heat Source Natural Gas
Laundry Main Floor
Exterior
Exterior Feature Patio(s)
Parking Features Inside Access, Garage Door Opener
Garage Spaces 5.0
Utilities Available Cable TV
Water Access N
Roof Type Shingle
Accessibility None
Porch Patio(s)
Attached Garage 2
Total Parking Spaces 5
Garage Y
Building
Lot Description Open, Rear Yard
Story 2
Foundation Concrete Perimeter
Sewer Public Sewer
Water Public
Architectural Style Colonial
Level or Stories 2
Additional Building Above Grade
Structure Type 9'+ Ceilings
New Construction N
Schools
School District Christina
Others
HOA Fee Include Common Area Maintenance
Senior Community No
Tax ID 11-030.40-005
Ownership Fee Simple
Acceptable Financing Conventional, VA, FHA 203(b)
Listing Terms Conventional, VA, FHA 203(b)
Financing Conventional,VA,FHA 203(b)
Read Less
Want to know what your home might be worth? Contact us for a FREE valuation!

Our team is ready to help you sell your home for the highest possible price ASAP

Bought with Maureen Leghorn • Madison Real Estate Inc. DBA MRE Residential Inc.





