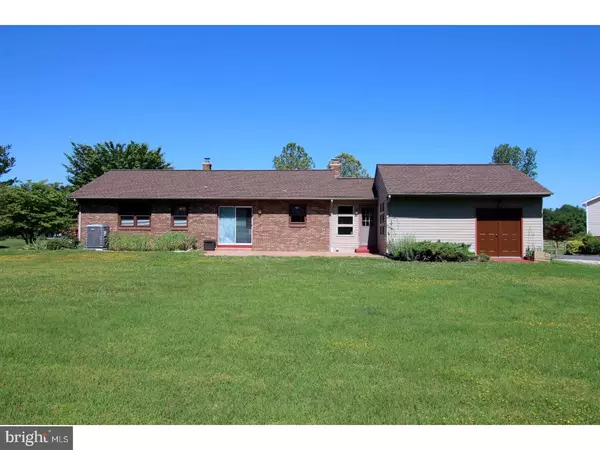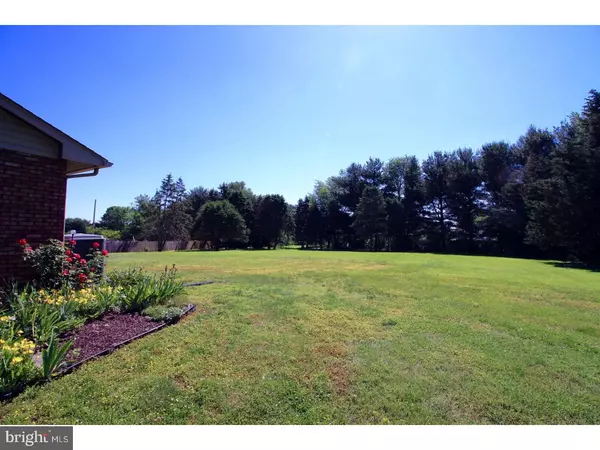$267,000
$279,900
4.6%For more information regarding the value of a property, please contact us for a free consultation.
504 RED OAK DR Middletown, DE 19709
2 Beds
2 Baths
1,150 SqFt
Key Details
Sold Price $267,000
Property Type Single Family Home
Sub Type Detached
Listing Status Sold
Purchase Type For Sale
Square Footage 1,150 sqft
Price per Sqft $232
Subdivision Great Oak Farms
MLS Listing ID 1000445803
Sold Date 09/25/17
Style Ranch/Rambler
Bedrooms 2
Full Baths 1
Half Baths 1
HOA Y/N N
Abv Grd Liv Area 1,150
Originating Board TREND
Year Built 1980
Annual Tax Amount $1,811
Tax Year 2016
Lot Size 1.000 Acres
Acres 1.0
Lot Dimensions 132X293
Property Description
Enter this immaculate ranch through a private vestibule and you will see this home is better than new and move-in ready and sits on a full acre on a private culdesac and in the one and only APPO school district! Current Owner is the "Original Owner" and has taken care of this cozy home inside and out! Featuring a spacious kitchen w/breakfast bar, and a slider that opens the the very spacious back yard. The open concept great room & dining with gorgeous Brick wood burning fireplace and gleaming hardwood floors, and bright sunroom give this home a great feel from the first step through the front door! The master bedroom features its own bath and the second Bedroom and full bath are spacious and also meticulously cared for. The two car garage and full unfinished basement make for lots of storage. Sitting on the rear patio looking over the beautiful landscaping is simply relaxing and private. A final bonus is the whole house generator that keeps you running 24/7 rain or shine you will never lose power! MOTIVATED SELLER!
Location
State DE
County New Castle
Area South Of The Canal (30907)
Zoning NC40
Rooms
Other Rooms Living Room, Dining Room, Primary Bedroom, Kitchen, Bedroom 1, Sun/Florida Room, Other
Basement Full
Interior
Interior Features Kitchen - Eat-In
Hot Water Electric
Heating Forced Air
Cooling Central A/C
Fireplaces Number 1
Fireplace Y
Heat Source Oil
Laundry Basement
Exterior
Garage Spaces 5.0
Water Access N
Accessibility None
Total Parking Spaces 5
Garage N
Building
Story 1
Sewer On Site Septic
Water Well
Architectural Style Ranch/Rambler
Level or Stories 1
Additional Building Above Grade
New Construction N
Schools
School District Appoquinimink
Others
Senior Community No
Tax ID 13-014.30-033
Ownership Fee Simple
Read Less
Want to know what your home might be worth? Contact us for a FREE valuation!

Our team is ready to help you sell your home for the highest possible price ASAP

Bought with Lisa Mathena • Patterson-Schwartz-Dover





