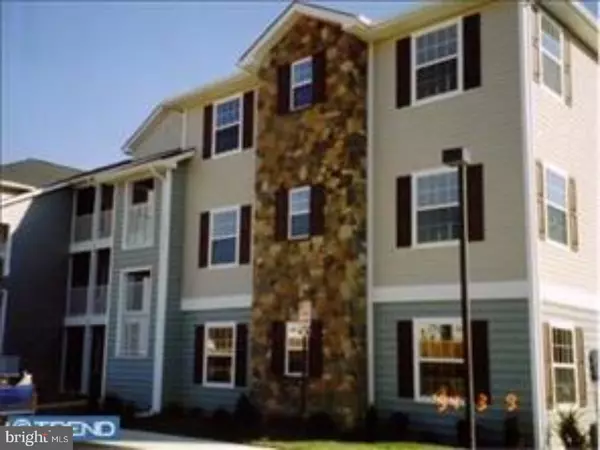$147,500
$159,900
7.8%For more information regarding the value of a property, please contact us for a free consultation.
1830 CONGRESSIONAL VILLAGE DR #3204 Middletown, DE 19709
3 Beds
2 Baths
1,475 SqFt
Key Details
Sold Price $147,500
Property Type Single Family Home
Sub Type Unit/Flat/Apartment
Listing Status Sold
Purchase Type For Sale
Square Footage 1,475 sqft
Price per Sqft $100
Subdivision Congressional Villag
MLS Listing ID 1000446209
Sold Date 10/13/17
Style Contemporary
Bedrooms 3
Full Baths 2
HOA Fees $270/qua
HOA Y/N N
Abv Grd Liv Area 1,475
Originating Board TREND
Year Built 2006
Annual Tax Amount $1,429
Tax Year 2016
Lot Dimensions COMMON GROUND
Property Description
Now this property is "The Pick of the Litter"! No kidding, this beautiful 3-Bedroom Condominium is the same size as the others offered in wonderful Congressional Village. But it is decked out with gorgeous granite countertops & upgraded 42" European cabinets. It's amazing just how comfortable the kitchen is with its large island & upgraded appliances. A spacious dining area is included in the great "Great Room". There is so much room in this property that you won't feel at all like you live in a condominium. Add to that a wonderful glassed in porch that the owner purchased and make that a $5,500 bonus! Now take a look at the size of the 3 bedrooms. What's there not to like!!!? Why nothing at all! It's Middletown location makes it easy to get to an abundance of shopping; You can even walk to the Frog Hollow Golf Club and Restaurant. It's a public course that you can join for a very reasonable price. Several of the photographs that we have here are showing you Frog Hollow and it would be a real good idea to go there; Fun! Fun! Truly, this is the ultimate in "Lock It & Leave It" Lifestyle! Delaware beaches are only an hour away; And the World is Yours Now!
Location
State DE
County New Castle
Area South Of The Canal (30907)
Zoning R3
Rooms
Other Rooms Living Room, Dining Room, Primary Bedroom, Bedroom 2, Kitchen, Bedroom 1, Other
Interior
Interior Features Primary Bath(s), Kitchen - Island, Butlers Pantry, Elevator, Breakfast Area
Hot Water Electric
Heating Heat Pump - Electric BackUp, Forced Air
Cooling Central A/C
Flooring Fully Carpeted, Tile/Brick
Equipment Built-In Range, Dishwasher, Disposal
Fireplace N
Appliance Built-In Range, Dishwasher, Disposal
Laundry Main Floor
Exterior
Exterior Feature Deck(s), Porch(es)
Utilities Available Cable TV
Water Access N
Roof Type Flat
Accessibility None
Porch Deck(s), Porch(es)
Garage N
Building
Sewer Public Sewer
Water Public
Architectural Style Contemporary
Additional Building Above Grade
New Construction N
Schools
School District Appoquinimink
Others
HOA Fee Include Common Area Maintenance,Ext Bldg Maint,Lawn Maintenance,Snow Removal,Trash,Parking Fee,Insurance,All Ground Fee
Senior Community No
Tax ID 23-029.00-145.C.3204
Ownership Condominium
Acceptable Financing Conventional
Listing Terms Conventional
Financing Conventional
Read Less
Want to know what your home might be worth? Contact us for a FREE valuation!

Our team is ready to help you sell your home for the highest possible price ASAP

Bought with Paul Greenholt • Weichert Realtors





