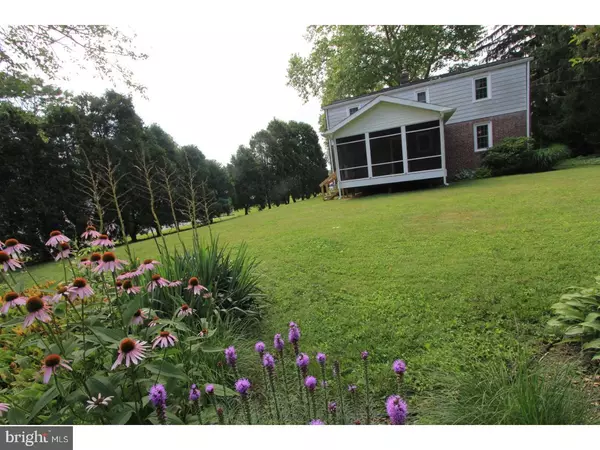$240,000
$249,900
4.0%For more information regarding the value of a property, please contact us for a free consultation.
211 PROSPECT DR Wilmington, DE 19803
3 Beds
2 Baths
1,000 SqFt
Key Details
Sold Price $240,000
Property Type Single Family Home
Sub Type Detached
Listing Status Sold
Purchase Type For Sale
Square Footage 1,000 sqft
Price per Sqft $240
Subdivision Blue Rock Manor
MLS Listing ID 1000446491
Sold Date 09/29/17
Style Cape Cod
Bedrooms 3
Full Baths 1
Half Baths 1
HOA Fees $1/ann
HOA Y/N Y
Abv Grd Liv Area 1,000
Originating Board TREND
Year Built 1950
Annual Tax Amount $1,916
Tax Year 2016
Lot Size 9,583 Sqft
Acres 0.22
Lot Dimensions 66X121
Property Description
Cute as a button! Located in north Wilmington's Blue Rock Manor, this brick Cape Cod will delight you from the moment you park in front, in the shade of a majestic Sycamore tree. In addition to hardwood floors throughout, this home offers a one car garage, a newer roof, replacement windows, newer heat & a/c systems and fresh paint. The expansive Living Room welcomes you home, newer Kitchen appliances make preparing meals a pleasure, and the Screened Porch offers a retreat from the hustle & bustle of your day. Off the beaten path yet close to everything, shopping and dining options in the Route 202 corridor abound. Only minutes to Interstate 95 one way or Concord Mall and the Pennsylvania border the other, this home's location puts you in the proverbial Catbird's Seat. This home is move-in ready! Time to simplify your life!
Location
State DE
County New Castle
Area Brandywine (30901)
Zoning NC6.5
Rooms
Other Rooms Living Room, Dining Room, Primary Bedroom, Bedroom 2, Kitchen, Bedroom 1, Other, Attic
Basement Partial, Unfinished
Interior
Hot Water Electric
Heating Heat Pump - Oil BackUp, Forced Air
Cooling Central A/C
Flooring Wood
Fireplace N
Window Features Replacement
Laundry Basement
Exterior
Exterior Feature Porch(es)
Garage Spaces 4.0
Water Access N
Roof Type Pitched,Shingle
Accessibility None
Porch Porch(es)
Attached Garage 1
Total Parking Spaces 4
Garage Y
Building
Lot Description Level, Front Yard, Rear Yard
Story 1.5
Foundation Brick/Mortar
Sewer Public Sewer
Water Public
Architectural Style Cape Cod
Level or Stories 1.5
Additional Building Above Grade
New Construction N
Schools
Elementary Schools Lombardy
Middle Schools Springer
High Schools Brandywine
School District Brandywine
Others
Senior Community No
Tax ID 06-078.00-185
Ownership Fee Simple
Acceptable Financing Conventional, VA, FHA 203(b)
Listing Terms Conventional, VA, FHA 203(b)
Financing Conventional,VA,FHA 203(b)
Read Less
Want to know what your home might be worth? Contact us for a FREE valuation!

Our team is ready to help you sell your home for the highest possible price ASAP

Bought with Christopher Nolte • Coldwell Banker Realty





