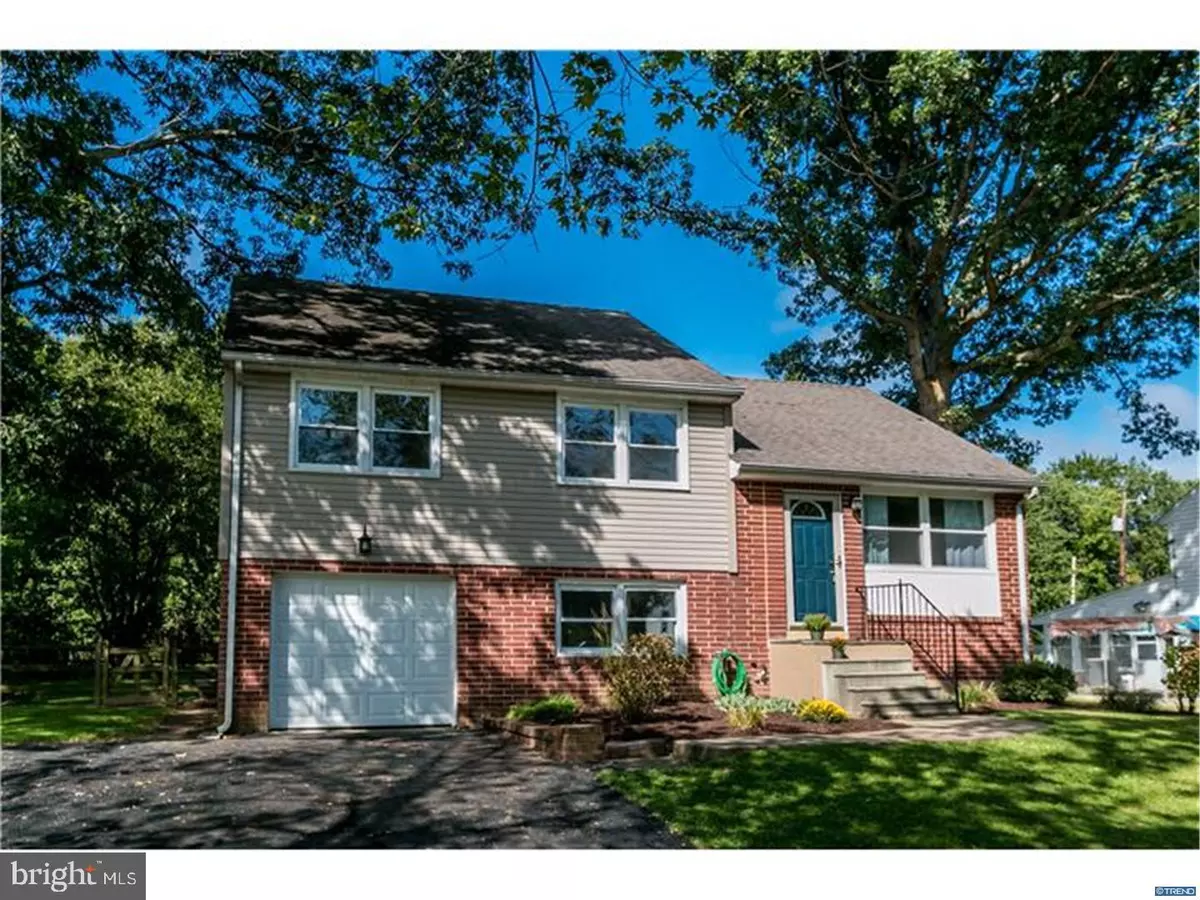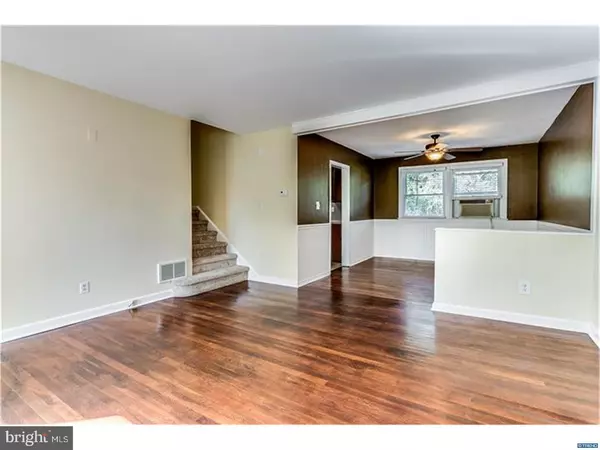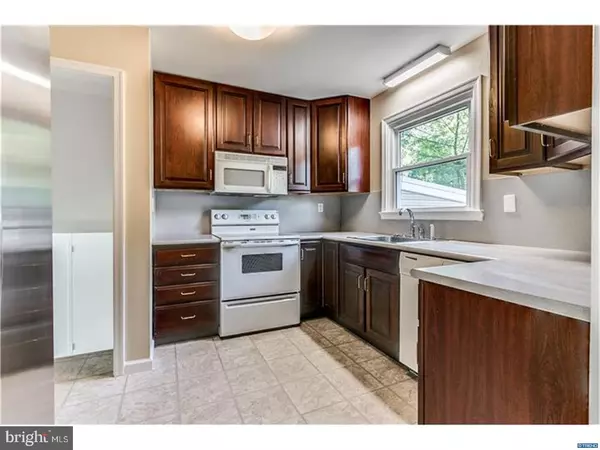$234,000
$234,900
0.4%For more information regarding the value of a property, please contact us for a free consultation.
2624 W ROBINO DR Wilmington, DE 19808
3 Beds
1 Bath
1,300 SqFt
Key Details
Sold Price $234,000
Property Type Single Family Home
Sub Type Detached
Listing Status Sold
Purchase Type For Sale
Square Footage 1,300 sqft
Price per Sqft $180
Subdivision Sherwood Park I
MLS Listing ID 1000925131
Sold Date 11/08/17
Style Traditional,Split Level
Bedrooms 3
Full Baths 1
HOA Y/N N
Abv Grd Liv Area 1,300
Originating Board TREND
Year Built 1956
Annual Tax Amount $1,794
Tax Year 2017
Lot Size 10,019 Sqft
Acres 0.23
Lot Dimensions 125X80
Property Description
Welcome to this fabulous Sherwood Park move in ready split level bordering Delcastle Recreation Center & walking distance to Brandywine Springs Elementary. This stylish and well maintained home offers a remarkable level lot with plenty of fenced in outdoor space backing up to county parkland. Beautiful refinished oak hardwood floors throughout the most of the home and a fresh neutral paint palette make this a great find. A desirable open concept between the living and dining rooms is sure to delight with access to a charming kitchen offering ample storage with 42" cherry cabinets, newer counter top & flooring. The spacious lower level family room features brand new carpet, laundry room with rough in plumbing for a bath and access to the covered patio--a perfect setting to further enjoy the outdoors. The upper level offers 3 bedrooms with six panel doors and an updated expanded hall bath. A generous floored attic that could be finished for more space complete the top floor. A new garage door, extra wide driveway, new front windows, partial basement, storage shed and duct work available for easy installation of central ac complete the package. You will be pleased to call this home!
Location
State DE
County New Castle
Area Elsmere/Newport/Pike Creek (30903)
Zoning NC6.5
Rooms
Other Rooms Living Room, Dining Room, Primary Bedroom, Bedroom 2, Kitchen, Family Room, Bedroom 1, Attic
Basement Partial
Interior
Interior Features Ceiling Fan(s)
Hot Water Electric
Heating Oil, Forced Air
Cooling Wall Unit
Flooring Wood, Fully Carpeted, Vinyl, Tile/Brick
Equipment Built-In Range, Oven - Self Cleaning, Dishwasher, Built-In Microwave
Fireplace N
Window Features Replacement
Appliance Built-In Range, Oven - Self Cleaning, Dishwasher, Built-In Microwave
Heat Source Oil
Laundry Lower Floor
Exterior
Exterior Feature Patio(s)
Garage Spaces 2.0
Fence Other
Utilities Available Cable TV
Water Access N
Roof Type Pitched,Shingle
Accessibility None
Porch Patio(s)
Total Parking Spaces 2
Garage N
Building
Lot Description Level, Trees/Wooded, Rear Yard, SideYard(s)
Story Other
Foundation Brick/Mortar
Sewer Public Sewer
Water Public
Architectural Style Traditional, Split Level
Level or Stories Other
Additional Building Above Grade
New Construction N
Schools
Elementary Schools Brandywine Springs School
School District Red Clay Consolidated
Others
Senior Community No
Tax ID 08-038.20-009
Ownership Fee Simple
Acceptable Financing Conventional, VA, FHA 203(b)
Listing Terms Conventional, VA, FHA 203(b)
Financing Conventional,VA,FHA 203(b)
Read Less
Want to know what your home might be worth? Contact us for a FREE valuation!

Our team is ready to help you sell your home for the highest possible price ASAP

Bought with David P Beaver • Century 21 Emerald





