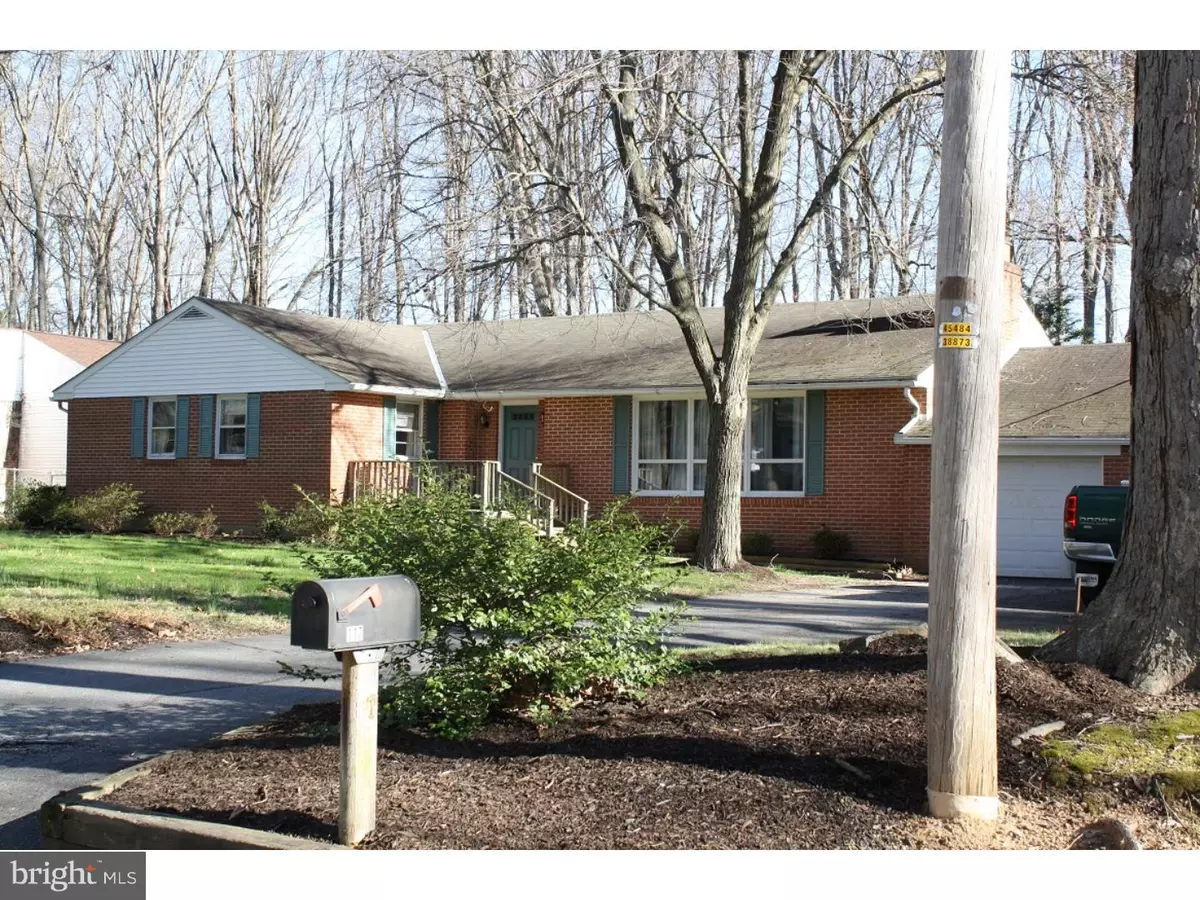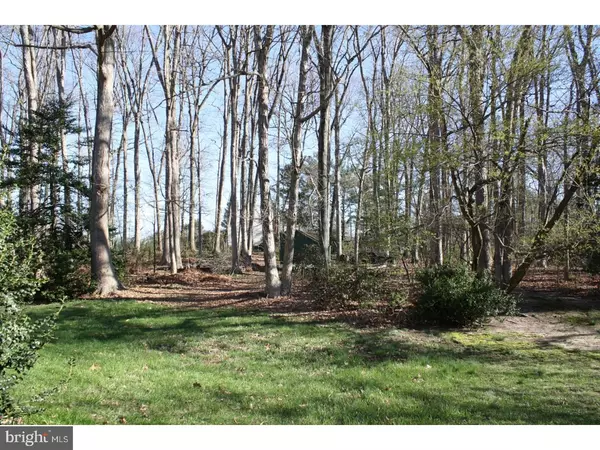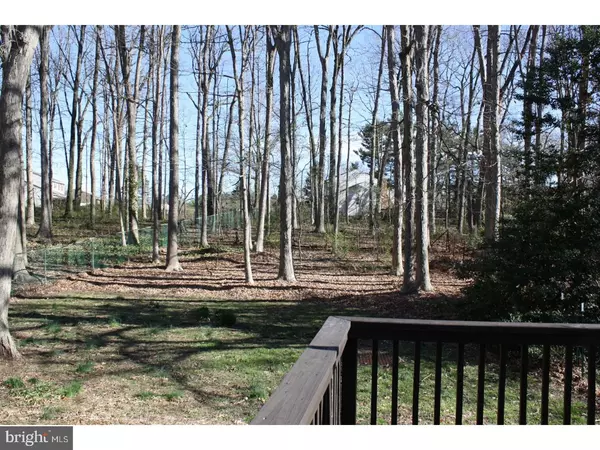$230,000
$249,900
8.0%For more information regarding the value of a property, please contact us for a free consultation.
117 KINGSTON DR Bear, DE 19701
3 Beds
2 Baths
1,800 SqFt
Key Details
Sold Price $230,000
Property Type Single Family Home
Sub Type Detached
Listing Status Sold
Purchase Type For Sale
Square Footage 1,800 sqft
Price per Sqft $127
Subdivision Kingston Acres
MLS Listing ID 1001751805
Sold Date 10/19/17
Style Ranch/Rambler
Bedrooms 3
Full Baths 2
HOA Y/N N
Abv Grd Liv Area 1,800
Originating Board TREND
Year Built 1967
Annual Tax Amount $2,194
Tax Year 2016
Lot Size 0.680 Acres
Acres 0.68
Lot Dimensions 100X297
Property Description
Small single street community with custom built brick homes. Mature acorn and holly trees surround this beautiful L shaped ranch. Route 40 and Route 1 are minutes away, it is to commute in any direction. 3 Large Bedroom 2 bath home with dining room, eat in kitchen. Full basement that is partially finished into the laundry room, office, storage areas, tool room and work shop. Very large rear deck 48 x 12 great for bird watching. Fenced yard one car garage. One of the best buys in Bear. Come see it and make an offer.
Location
State DE
County New Castle
Area Newark/Glasgow (30905)
Zoning NC21
Rooms
Other Rooms Living Room, Dining Room, Primary Bedroom, Bedroom 2, Kitchen, Bedroom 1, Other
Basement Full
Interior
Interior Features Primary Bath(s), Kitchen - Eat-In
Hot Water Electric
Heating Oil, Hot Water
Cooling Central A/C
Flooring Fully Carpeted, Vinyl, Tile/Brick
Fireplaces Number 1
Fireplaces Type Brick
Fireplace Y
Heat Source Oil
Laundry Lower Floor
Exterior
Exterior Feature Deck(s)
Garage Spaces 3.0
Fence Other
Water Access N
Roof Type Shingle
Accessibility None
Porch Deck(s)
Attached Garage 1
Total Parking Spaces 3
Garage Y
Building
Lot Description Trees/Wooded
Story 1
Foundation Brick/Mortar
Sewer Public Sewer
Water Public
Architectural Style Ranch/Rambler
Level or Stories 1
Additional Building Above Grade, Shed
New Construction N
Schools
School District Colonial
Others
Senior Community No
Tax ID 10-044.30-016
Ownership Fee Simple
Acceptable Financing Conventional
Listing Terms Conventional
Financing Conventional
Read Less
Want to know what your home might be worth? Contact us for a FREE valuation!

Our team is ready to help you sell your home for the highest possible price ASAP

Bought with S. Brian Hadley • Patterson-Schwartz-Hockessin





