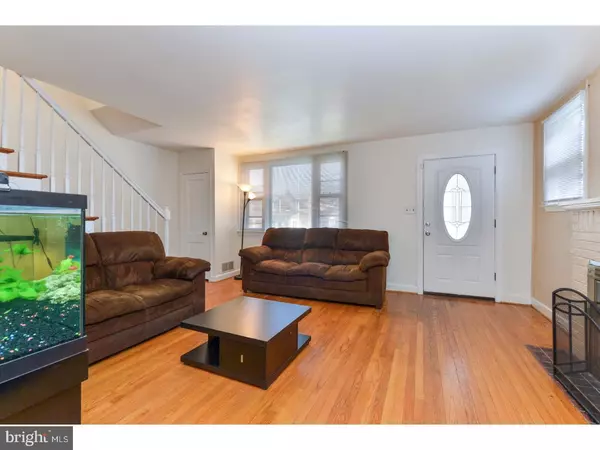$164,900
$164,900
For more information regarding the value of a property, please contact us for a free consultation.
508 W 37TH ST Wilmington, DE 19802
4 Beds
3 Baths
1,450 SqFt
Key Details
Sold Price $164,900
Property Type Single Family Home
Sub Type Twin/Semi-Detached
Listing Status Sold
Purchase Type For Sale
Square Footage 1,450 sqft
Price per Sqft $113
Subdivision Wilm #02
MLS Listing ID 1004241673
Sold Date 01/19/18
Style Colonial
Bedrooms 4
Full Baths 2
Half Baths 1
HOA Y/N N
Abv Grd Liv Area 1,450
Originating Board TREND
Year Built 1941
Annual Tax Amount $2,099
Tax Year 2017
Lot Size 3,049 Sqft
Acres 0.07
Lot Dimensions 30X100
Property Description
Are you looking for a home that's Move-In Ready? Look No More! This is The One! 508 W. 37th St. features 4 bedrooms, 2.5 baths, an enclosed front porch and back patio. As you enter, you'll notice the cozy & inviting Living Room with hardwood floors & a wood burning, brick front fireplace. The arched doorway leads you to the formal Dining room, which is a great space for entertaining. Flanked to the right is a bright and cheery Kitchen including updated, newer black appliances (2015), lots of cabinets and ample countertops. This is perfect for storage and very convenient for slicing and dicing those vegetables for cooking! A walk back takes you to the hidden gem, the first floor master suite with a full bath attached. You'll find plenty of closet space & vaulted ceilings. Heading upstairs are 3 bedrooms and another full bath. Downstairs is a partially finished basement with a powder room. The perfect spot for a man cave! Not only does this home have great bones, but it has hardwood floors throughout, neutral color fresh paint, new blinds and a professionally landscaped front yard. Put it on your tour today, because it won't last long!
Location
State DE
County New Castle
Area Wilmington (30906)
Zoning 26R-2
Rooms
Other Rooms Living Room, Dining Room, Primary Bedroom, Bedroom 2, Bedroom 3, Kitchen, Family Room, Bedroom 1
Basement Full, Outside Entrance
Interior
Interior Features Primary Bath(s), Ceiling Fan(s), Kitchen - Eat-In
Hot Water Natural Gas
Heating Gas, Forced Air
Cooling Wall Unit, None
Flooring Wood, Fully Carpeted, Vinyl
Fireplaces Number 1
Fireplaces Type Brick
Equipment Oven - Self Cleaning, Dishwasher, Disposal
Fireplace Y
Appliance Oven - Self Cleaning, Dishwasher, Disposal
Heat Source Natural Gas
Laundry Basement
Exterior
Exterior Feature Patio(s), Porch(es)
Fence Other
Water Access N
Accessibility None
Porch Patio(s), Porch(es)
Garage N
Building
Lot Description Front Yard, Rear Yard
Story 2
Sewer Public Sewer
Water Public
Architectural Style Colonial
Level or Stories 2
Additional Building Above Grade, Shed
Structure Type Cathedral Ceilings
New Construction N
Schools
School District Brandywine
Others
Pets Allowed Y
Senior Community No
Tax ID 26-009.30-057
Ownership Fee Simple
Acceptable Financing Conventional, VA, FHA 203(b)
Listing Terms Conventional, VA, FHA 203(b)
Financing Conventional,VA,FHA 203(b)
Pets Allowed Case by Case Basis
Read Less
Want to know what your home might be worth? Contact us for a FREE valuation!

Our team is ready to help you sell your home for the highest possible price ASAP

Bought with Gary Williams • BHHS Fox & Roach-Christiana





