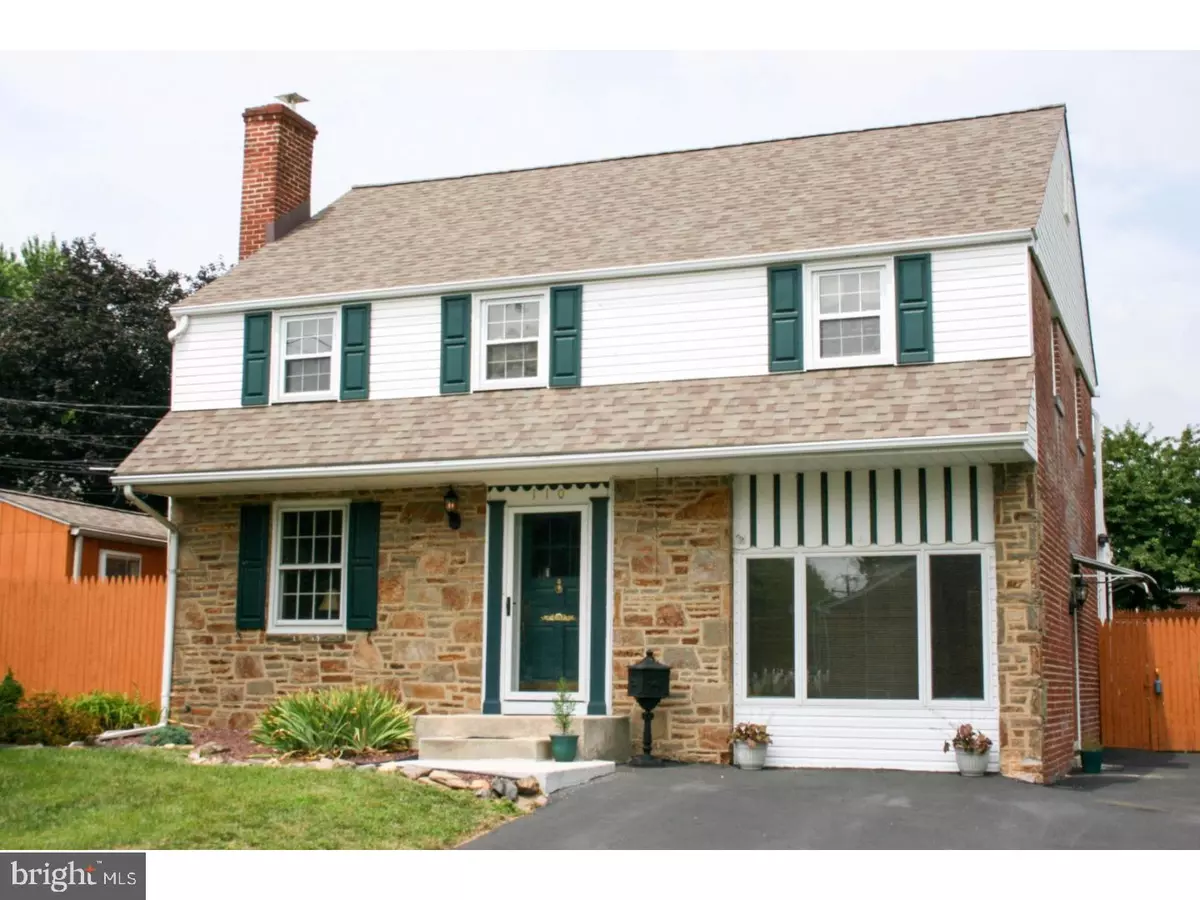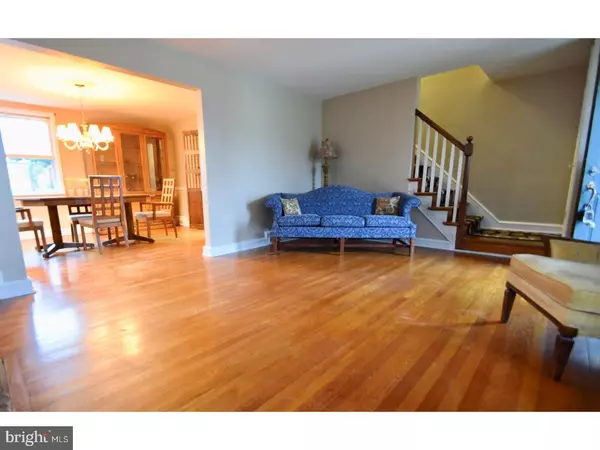$206,500
$214,900
3.9%For more information regarding the value of a property, please contact us for a free consultation.
110 LYNAM ST Newport, DE 19804
3 Beds
2 Baths
1,568 SqFt
Key Details
Sold Price $206,500
Property Type Single Family Home
Sub Type Detached
Listing Status Sold
Purchase Type For Sale
Square Footage 1,568 sqft
Price per Sqft $131
Subdivision Stonehurst
MLS Listing ID 1000327779
Sold Date 01/31/18
Style Colonial
Bedrooms 3
Full Baths 1
Half Baths 1
HOA Y/N N
Abv Grd Liv Area 1,568
Originating Board TREND
Year Built 1954
Annual Tax Amount $2,616
Tax Year 2017
Lot Size 6,970 Sqft
Acres 0.16
Lot Dimensions 56X128
Property Description
A beautiful flowing floor plan with large rooms on a nice corner lot. This home offers all of the important updates! All rooms Freshly Painted! Exterior maintenance is a breeze with brick, stone and siding and newer architectural roof. New HVAC 2016, new pool liner 2016, all new kitchen appliances and garbage disposal along great cabinet space wall pantry. Storage areas are not an issue- all rooms offer good closet space. Access the attic through the master bedroom closet and check out the potential there. Completely floored and spacious. The updated Powder room is located towards the rear of the home for convenience to all your outdoor entertainment/guests. Real hardwood and tile floors and stone fireplace. The backyard offers a gorgeous area of patios, gardens, pond and in-ground pool. The shed/workshop could be used as a pool house and is located within the completely privately fenced in yard.
Location
State DE
County New Castle
Area Elsmere/Newport/Pike Creek (30903)
Zoning 20R-1
Rooms
Other Rooms Living Room, Dining Room, Primary Bedroom, Bedroom 2, Kitchen, Family Room, Bedroom 1, Sun/Florida Room, Other, Workshop, Attic
Basement Partial, Unfinished
Interior
Interior Features Butlers Pantry, Ceiling Fan(s), Wet/Dry Bar
Hot Water Natural Gas
Heating Forced Air
Cooling Central A/C
Flooring Wood, Tile/Brick
Fireplaces Number 1
Fireplaces Type Stone
Equipment Dishwasher, Disposal, Energy Efficient Appliances
Fireplace Y
Appliance Dishwasher, Disposal, Energy Efficient Appliances
Heat Source Natural Gas
Laundry Basement
Exterior
Exterior Feature Patio(s)
Fence Other
Pool In Ground
Utilities Available Cable TV
Water Access N
Roof Type Shingle
Accessibility None
Porch Patio(s)
Garage N
Building
Lot Description Corner, Level, Rear Yard
Story 2
Foundation Brick/Mortar
Sewer Public Sewer
Water Public
Architectural Style Colonial
Level or Stories 2
Additional Building Above Grade, Shed
New Construction N
Schools
School District Red Clay Consolidated
Others
HOA Fee Include Trash
Senior Community No
Tax ID 20-001.00-010
Ownership Fee Simple
Read Less
Want to know what your home might be worth? Contact us for a FREE valuation!

Our team is ready to help you sell your home for the highest possible price ASAP

Bought with Daniel Davis • RE/MAX Point Realty





