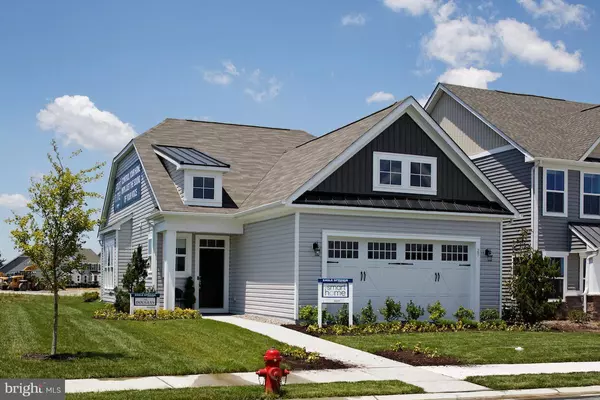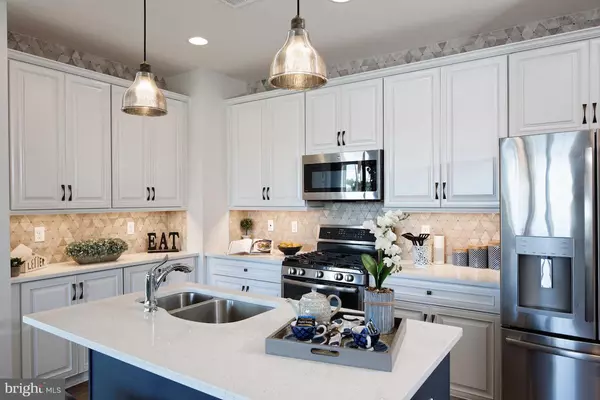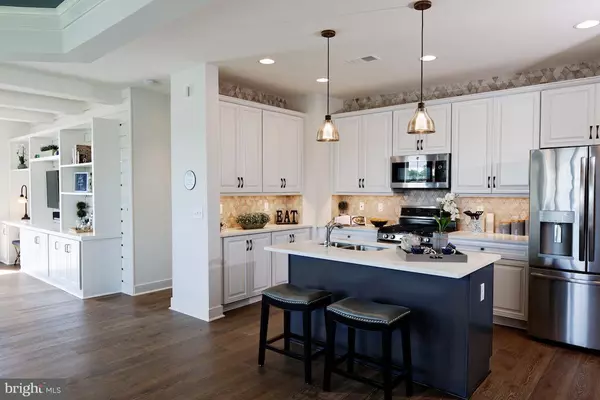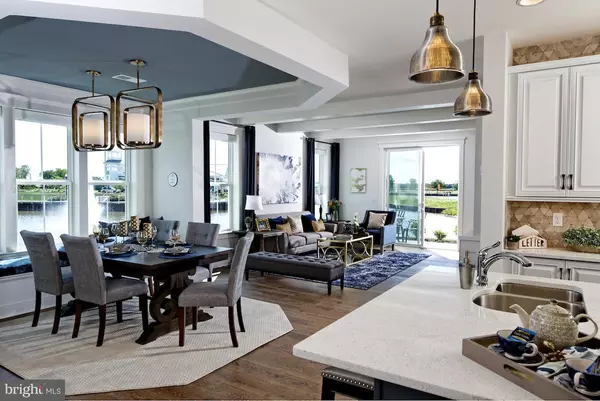$273,840
$269,990
1.4%For more information regarding the value of a property, please contact us for a free consultation.
134 WATERSIDE DR Bridgeville, DE 19933
2 Beds
2 Baths
1,335 SqFt
Key Details
Sold Price $273,840
Property Type Single Family Home
Sub Type Detached
Listing Status Sold
Purchase Type For Sale
Square Footage 1,335 sqft
Price per Sqft $205
Subdivision Heritage Shores
MLS Listing ID 1001461867
Sold Date 12/15/17
Style Cottage
Bedrooms 2
Full Baths 2
HOA Fees $250/mo
HOA Y/N Y
Abv Grd Liv Area 1,335
Originating Board MRIS
Year Built 2017
Lot Size 4,000 Sqft
Acres 0.09
Property Description
New Douglas Backs to Golf Course and is Single Level Living at its Finest!! The Kitchen is outfitted with a Stainless Steel Appliance package plus Granite Counters and Island. The Dining Room provides an abundance of light with its Bay Window. 2 Spacious Bedrooms, each with its on Full Bath and a 2 Car Garage round off this perfect home an amenity rich community for 55 or better! Photos Similar
Location
State DE
County Sussex
Rooms
Other Rooms Bedroom 6
Main Level Bedrooms 2
Interior
Interior Features Breakfast Area, Primary Bath(s), Entry Level Bedroom, Upgraded Countertops, Wood Floors, Flat
Hot Water Electric
Heating Forced Air
Cooling Central A/C
Equipment Washer/Dryer Hookups Only, Dishwasher, Disposal, Microwave, Oven/Range - Gas, Refrigerator
Fireplace N
Window Features Double Pane,Insulated,Low-E,Screens
Appliance Washer/Dryer Hookups Only, Dishwasher, Disposal, Microwave, Oven/Range - Gas, Refrigerator
Heat Source Natural Gas
Exterior
Garage Spaces 2.0
Community Features Building Restrictions, Pets - Allowed
Amenities Available Bike Trail, Common Grounds, Exercise Room, Golf Club, Jog/Walk Path, Party Room, Pool - Indoor, Pool - Outdoor, Putting Green, Recreational Center, Tennis Courts
Water Access N
Roof Type Shingle
Street Surface Access - On Grade,Black Top
Accessibility 2+ Access Exits, Doors - Swing In
Attached Garage 2
Total Parking Spaces 2
Garage Y
Private Pool N
Building
Lot Description PUD
Story 1
Sewer Public Sewer
Water Public
Architectural Style Cottage
Level or Stories 1
Additional Building Above Grade
Structure Type 9'+ Ceilings
New Construction Y
Others
HOA Fee Include Common Area Maintenance,Management,Insurance,Pool(s),Recreation Facility
Senior Community Yes
Age Restriction 55
Tax ID TEMP
Ownership Fee Simple
Special Listing Condition Standard
Read Less
Want to know what your home might be worth? Contact us for a FREE valuation!

Our team is ready to help you sell your home for the highest possible price ASAP

Bought with Gregg A Hughes • Brookfield Management Washington LLC





