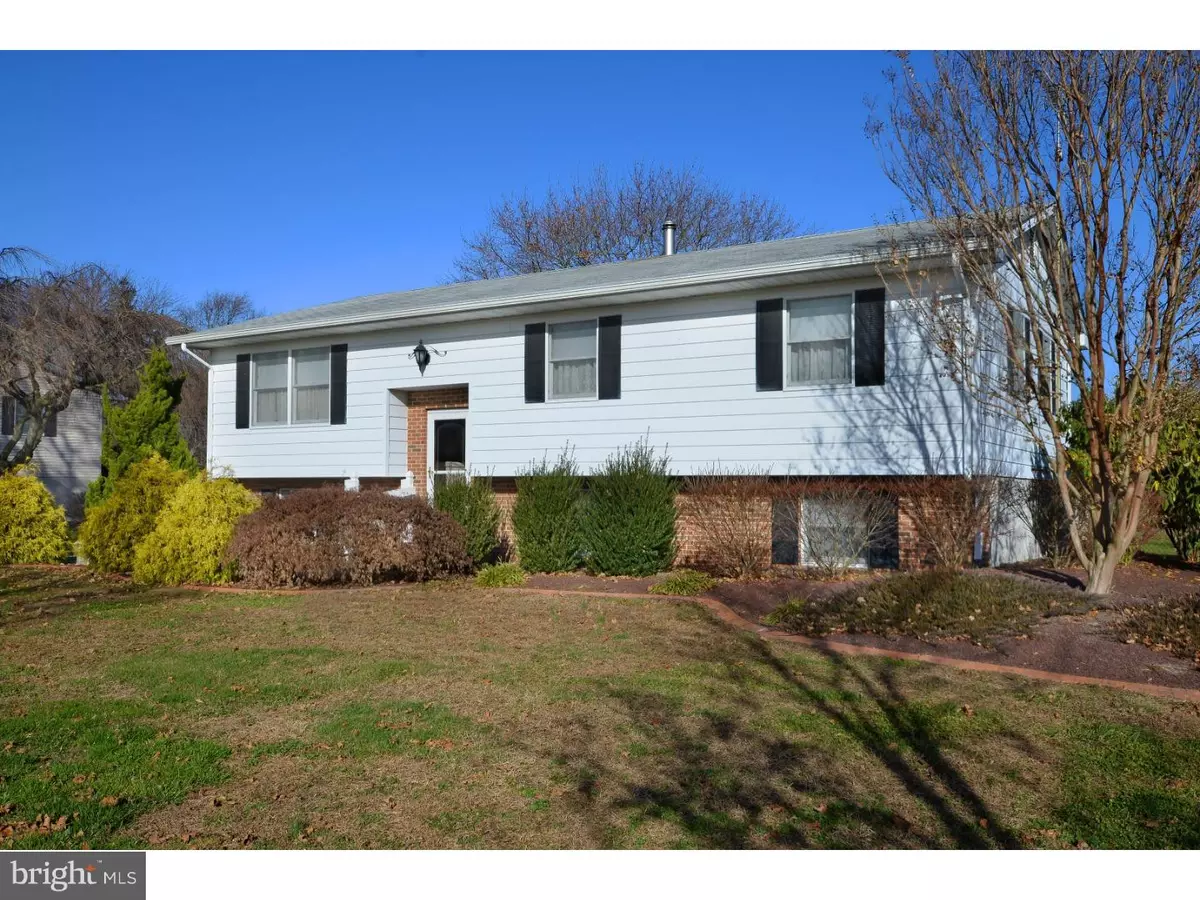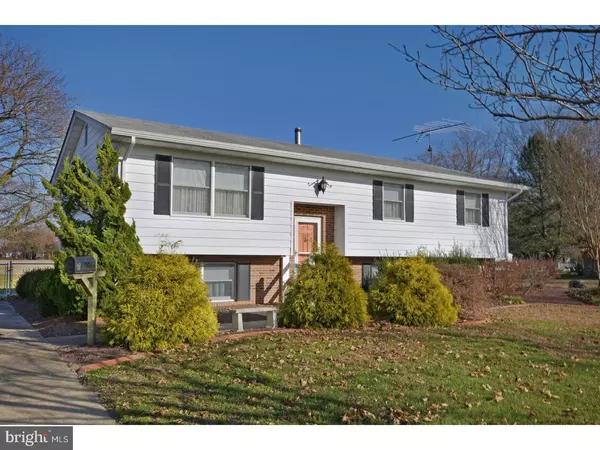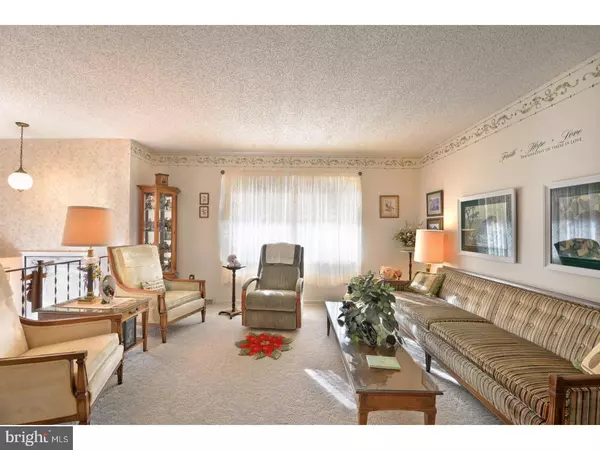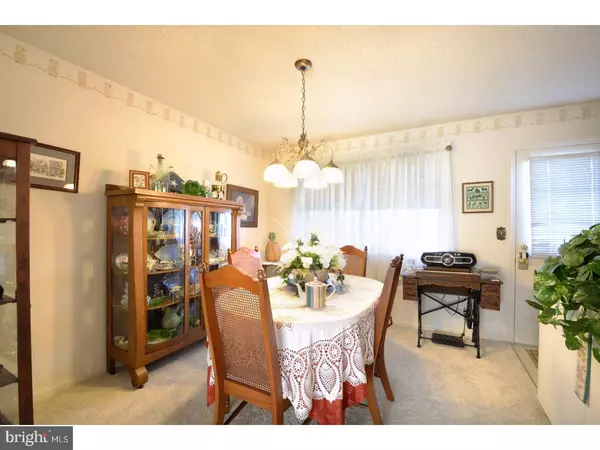$179,000
$167,900
6.6%For more information regarding the value of a property, please contact us for a free consultation.
358 W EVENS RD Viola, DE 19979
3 Beds
2 Baths
1,170 SqFt
Key Details
Sold Price $179,000
Property Type Single Family Home
Sub Type Detached
Listing Status Sold
Purchase Type For Sale
Square Footage 1,170 sqft
Price per Sqft $152
Subdivision Viola
MLS Listing ID 1004327667
Sold Date 02/16/18
Style Other,Bi-level
Bedrooms 3
Full Baths 2
HOA Y/N N
Abv Grd Liv Area 1,170
Originating Board TREND
Year Built 1981
Annual Tax Amount $755
Tax Year 2016
Lot Size 0.500 Acres
Acres 0.5
Lot Dimensions 100X218
Property Description
One of a kind 3 bedroom, 2 full baths bi-level home that is full of possibilities! If you are looking for the opportunity to own a home that is in a quiet family friendly area, yet close to shopping & restaurants you have found it! As you enter the home you will notice the bright open foyer, which leads to either the upper main level or the lower full level. On the main level you will find an extremely well kept, inviting living room, immaculate dining room, and spacious eat in kitchen with access to the deck for easy outdoor entertaining in the warmer months! Just down the hall you will find the peaceful master bedroom with a full master bath, along with 2 well-sized bedrooms and a full family sized hall bath. If you are looking for additional bedrooms, an additional family room, or a man cave no need to look anywhere else as the possibilities are endless with the lower level of the home! The full lower level offers an expansive amount of additional living space waiting for you to make it your own, as well as a serene sunroom. The sunroom provides access to the secluded, fenced in back yard. This wonderful home is not only immaculate but has had many updates throughout the years, such as a security system, an updated roof, and storm doors. Give us a call today as this one of a kind home won't be on the market long!
Location
State DE
County Kent
Area Lake Forest (30804)
Zoning AR
Rooms
Other Rooms Living Room, Dining Room, Primary Bedroom, Bedroom 2, Kitchen, Bedroom 1, Attic
Basement Full, Outside Entrance, Drainage System
Interior
Interior Features Primary Bath(s), Kitchen - Eat-In
Hot Water Electric
Heating Oil
Cooling Central A/C
Flooring Fully Carpeted, Vinyl
Equipment Built-In Range, Refrigerator
Fireplace N
Appliance Built-In Range, Refrigerator
Heat Source Oil
Laundry Lower Floor
Exterior
Exterior Feature Deck(s), Porch(es)
Fence Other
Water Access N
Roof Type Shingle
Accessibility None
Porch Deck(s), Porch(es)
Garage N
Building
Lot Description Level, Front Yard, Rear Yard, SideYard(s)
Foundation Concrete Perimeter, Brick/Mortar
Sewer On Site Septic
Water Well
Architectural Style Other, Bi-level
Additional Building Above Grade
New Construction N
Schools
Elementary Schools Lake Forest North
Middle Schools W.T. Chipman
High Schools Lake Forest
School District Lake Forest
Others
Senior Community No
Tax ID NM-00-11900-01-2101-000
Ownership Fee Simple
Security Features Security System
Acceptable Financing Conventional, VA, FHA 203(b), USDA
Listing Terms Conventional, VA, FHA 203(b), USDA
Financing Conventional,VA,FHA 203(b),USDA
Read Less
Want to know what your home might be worth? Contact us for a FREE valuation!

Our team is ready to help you sell your home for the highest possible price ASAP

Bought with Gary J Stewart • Olson Realty





