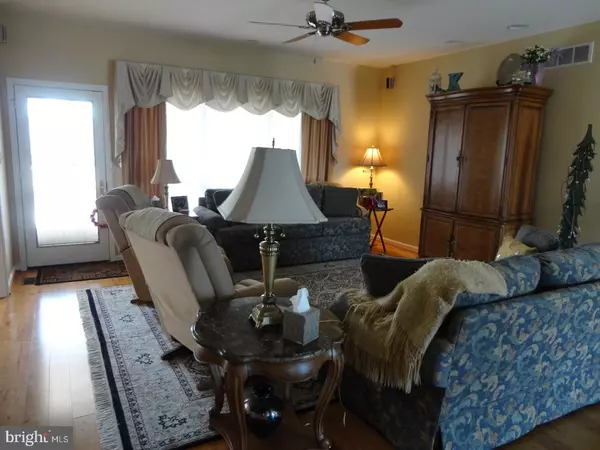$340,000
$350,000
2.9%For more information regarding the value of a property, please contact us for a free consultation.
36 HUTCHISON DR Clayton, DE 19938
3 Beds
3 Baths
2,275 SqFt
Key Details
Sold Price $340,000
Property Type Single Family Home
Sub Type Detached
Listing Status Sold
Purchase Type For Sale
Square Footage 2,275 sqft
Price per Sqft $149
Subdivision Plantation Crossin
MLS Listing ID 1004343857
Sold Date 02/22/18
Style Contemporary,Ranch/Rambler
Bedrooms 3
Full Baths 3
HOA Y/N N
Abv Grd Liv Area 2,275
Originating Board TREND
Year Built 2005
Annual Tax Amount $1,619
Tax Year 2016
Lot Size 0.885 Acres
Acres 0.88
Lot Dimensions 155X249
Property Description
Custom Ranch home located in Plantation Crossing, Large formal dining room, Chef's delight kitchen with marble counter top, Bosch Double Oven, built-in microwave, Bosch stainless steel dishwasher, built-in trash compactor, Stainless steel side by side Refrigerator, tile back splash, eat-in area off kitchen with gas fireplace. Guest room with full bath. Master bedroom with private entrance to screened porch,his & her walk-in closets and master bath with double vanities, large all glass shower, whirlpool tub. Large screened porch area 9x33 with deck 20x33. Two car garage, walk up attic stairs from laundry room with Bosch Washer & Dryer and wash tub. Make your appointment today!
Location
State DE
County Kent
Area Smyrna (30801)
Zoning AC
Rooms
Other Rooms Living Room, Dining Room, Primary Bedroom, Bedroom 2, Kitchen, Bedroom 1, Laundry, Other, Attic
Basement Full, Unfinished, Outside Entrance
Interior
Interior Features Primary Bath(s), Ceiling Fan(s), Attic/House Fan, WhirlPool/HotTub, Water Treat System, Stall Shower, Dining Area
Hot Water Propane, Instant Hot Water
Heating Gas, Forced Air
Cooling Central A/C
Flooring Wood, Vinyl, Tile/Brick
Fireplaces Number 1
Fireplaces Type Gas/Propane
Equipment Cooktop, Oven - Wall, Oven - Double, Dishwasher, Disposal, Trash Compactor, Built-In Microwave
Fireplace Y
Appliance Cooktop, Oven - Wall, Oven - Double, Dishwasher, Disposal, Trash Compactor, Built-In Microwave
Heat Source Natural Gas
Laundry Main Floor
Exterior
Exterior Feature Deck(s), Porch(es)
Garage Spaces 5.0
Water Access N
Roof Type Shingle
Accessibility None
Porch Deck(s), Porch(es)
Total Parking Spaces 5
Garage N
Building
Story 1
Foundation Concrete Perimeter
Sewer On Site Septic
Water Well
Architectural Style Contemporary, Ranch/Rambler
Level or Stories 1
Additional Building Above Grade
New Construction N
Schools
High Schools Smyrna
School District Smyrna
Others
Senior Community No
Tax ID KH-00-01704-02-6100-000
Ownership Fee Simple
Acceptable Financing Conventional
Listing Terms Conventional
Financing Conventional
Read Less
Want to know what your home might be worth? Contact us for a FREE valuation!

Our team is ready to help you sell your home for the highest possible price ASAP

Bought with Tami Crossan • Innovations Realty





