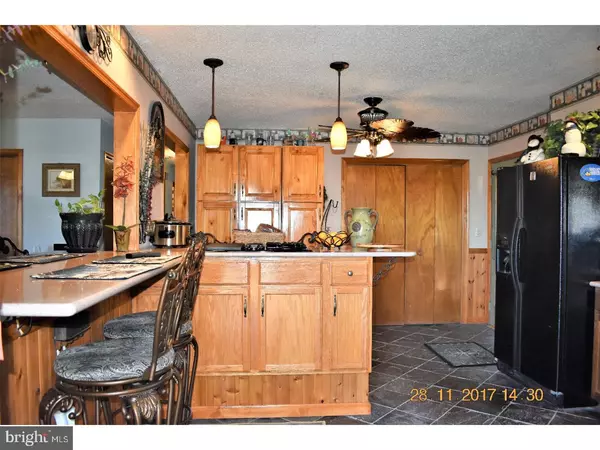$205,000
$215,000
4.7%For more information regarding the value of a property, please contact us for a free consultation.
1743 SLAUGHTER STATION RD Hartly, DE 19953
3 Beds
2 Baths
1,232 SqFt
Key Details
Sold Price $205,000
Property Type Single Family Home
Sub Type Detached
Listing Status Sold
Purchase Type For Sale
Square Footage 1,232 sqft
Price per Sqft $166
Subdivision None Available
MLS Listing ID 1004247417
Sold Date 02/22/18
Style Ranch/Rambler
Bedrooms 3
Full Baths 2
HOA Y/N N
Abv Grd Liv Area 1,232
Originating Board TREND
Year Built 1987
Annual Tax Amount $682
Tax Year 2016
Lot Size 0.560 Acres
Acres 0.56
Lot Dimensions 1
Property Description
This is an immaculate three bedroom, two bathroom home with tons of upgrades. The back deck includes a huge, two tier screened in hot tub and patio area that is perfect for entertaining and relaxing at home. The enclosure is wired for TV and comes with permanent benches. The kitchen features hard surface counter tops and you have an option of cooking on an electric range or gas cook top with a downdraft ventilation system. The flooring through out the home is upgraded ceramic tile and beautiful hard wood. The garage and sheds behind the home have electric and lights installed. Above the garage is a bonus room with a screened in porch. There are lots of extras here and it is truly a must see home! Schedule your showing today and you won't be disappointed.
Location
State DE
County Kent
Area Capital (30802)
Zoning AR
Rooms
Other Rooms Living Room, Primary Bedroom, Bedroom 2, Kitchen, Bedroom 1
Interior
Interior Features Primary Bath(s), Kitchen - Eat-In
Hot Water Electric
Heating Heat Pump - Electric BackUp
Cooling Central A/C
Flooring Wood
Fireplaces Number 1
Fireplaces Type Gas/Propane
Fireplace Y
Laundry Main Floor
Exterior
Exterior Feature Deck(s), Patio(s)
Garage Spaces 4.0
Water Access N
Accessibility None
Porch Deck(s), Patio(s)
Total Parking Spaces 4
Garage N
Building
Story 1
Sewer On Site Septic
Water Well
Architectural Style Ranch/Rambler
Level or Stories 1
Additional Building Above Grade
New Construction N
Schools
High Schools Dover
School District Capital
Others
Senior Community No
Tax ID 9-00-07200-01-4402-00001
Ownership Fee Simple
Acceptable Financing Conventional, VA, FHA 203(b), USDA
Listing Terms Conventional, VA, FHA 203(b), USDA
Financing Conventional,VA,FHA 203(b),USDA
Read Less
Want to know what your home might be worth? Contact us for a FREE valuation!

Our team is ready to help you sell your home for the highest possible price ASAP

Bought with Kimberly G Stockslager • The Moving Experience Delaware Inc





