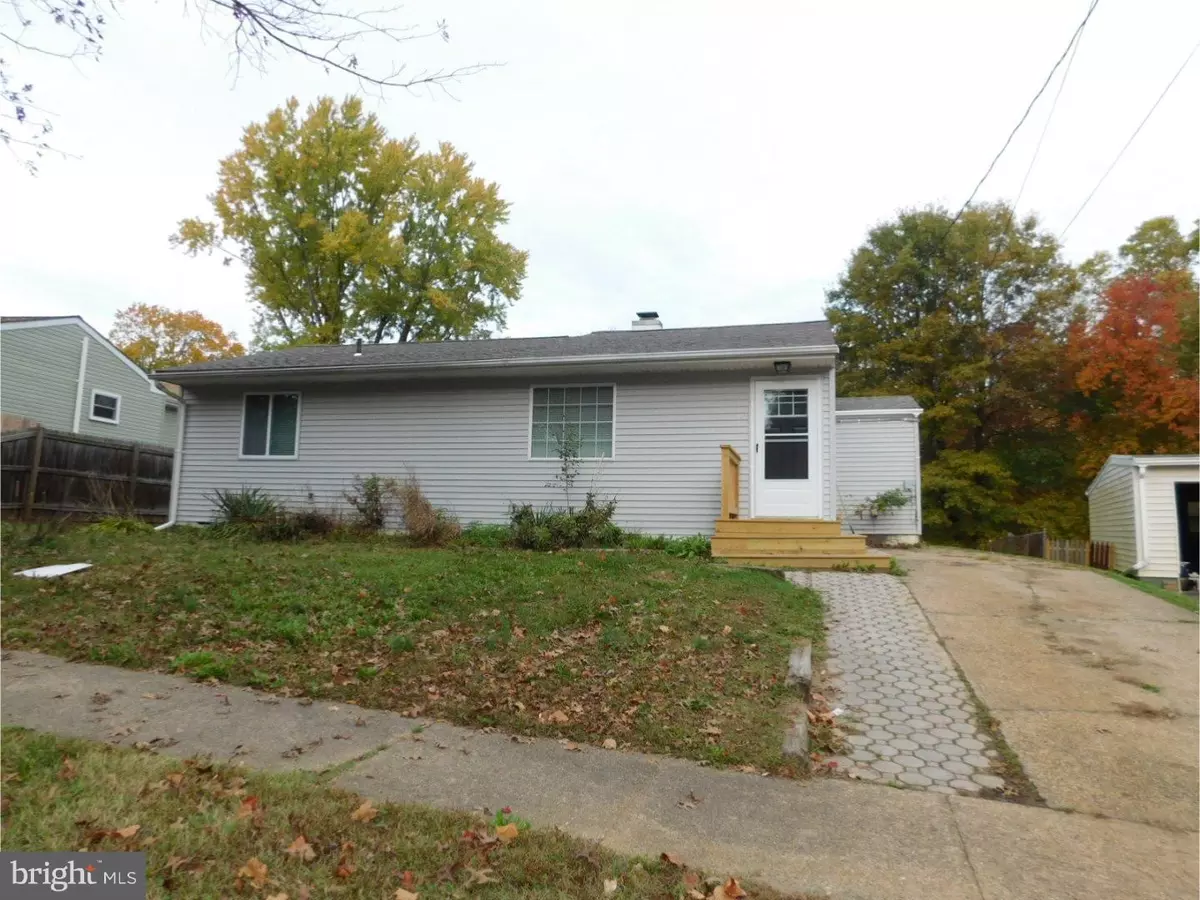$178,400
$179,900
0.8%For more information regarding the value of a property, please contact us for a free consultation.
2417 OWEN DR Wilmington, DE 19808
3 Beds
1 Bath
0.65 Acres Lot
Key Details
Sold Price $178,400
Property Type Single Family Home
Sub Type Detached
Listing Status Sold
Purchase Type For Sale
Subdivision Kirkwood Gardens
MLS Listing ID 1004153975
Sold Date 02/23/18
Style Ranch/Rambler
Bedrooms 3
Full Baths 1
HOA Y/N N
Originating Board TREND
Year Built 1956
Annual Tax Amount $1,260
Tax Year 2017
Lot Size 0.650 Acres
Acres 0.65
Lot Dimensions 57X336
Property Description
Welcome to Kirkwood Gardens, this renovated ranch home is ready for you to call yours. Situated on one of the largest lots in the community, .65 of an acre, this site is simply stunning. Lovely views from the rear of this home with a pleasant stream at the rear most section creates a tranquil setting not often found in this marketplace. Spacious living room greets you and is open to dining space that opens to beautiful update kitchen. Kitchen is complete with appealing shaker cabinets, granite counters, stainless steel appliances and super cool flooring, has a cozy eating space and laundry area as well. Off the kitchen is a super rear family room addition with tall ceilings and loads of windows. Three bedrooms are well scaled and have ample closet space and are convenient to newly renovated tile bathroom with mod floor, tile tub surround and new fixtures. Don't miss out on this special opportunity to call this place your home!
Location
State DE
County New Castle
Area Elsmere/Newport/Pike Creek (30903)
Zoning NC6.5
Rooms
Other Rooms Living Room, Dining Room, Primary Bedroom, Bedroom 2, Kitchen, Family Room, Bedroom 1, Laundry, Attic
Interior
Interior Features Kitchen - Eat-In
Hot Water Electric
Heating Heat Pump - Electric BackUp, Forced Air
Cooling None
Flooring Fully Carpeted, Vinyl
Equipment Dishwasher
Fireplace N
Appliance Dishwasher
Laundry Main Floor
Exterior
Water Access N
Roof Type Shingle
Accessibility None
Garage N
Building
Lot Description Front Yard, Rear Yard
Story 1
Sewer Public Sewer
Water Public
Architectural Style Ranch/Rambler
Level or Stories 1
New Construction N
Schools
Elementary Schools Heritage
Middle Schools Skyline
High Schools Thomas Mckean
School District Red Clay Consolidated
Others
Senior Community No
Tax ID 08-038.40-127
Ownership Fee Simple
Read Less
Want to know what your home might be worth? Contact us for a FREE valuation!

Our team is ready to help you sell your home for the highest possible price ASAP

Bought with Luis E Tovar • BHHS Fox & Roach-Kennett Sq





