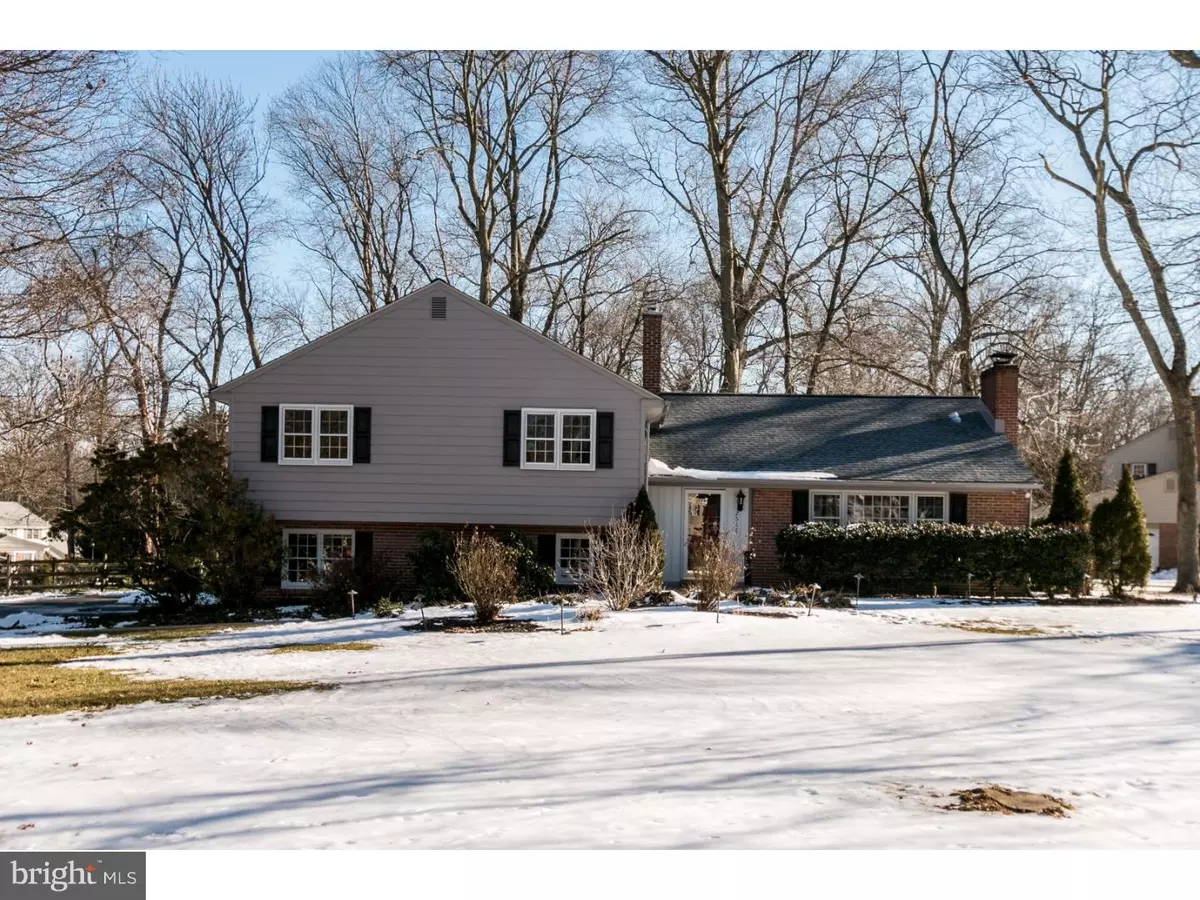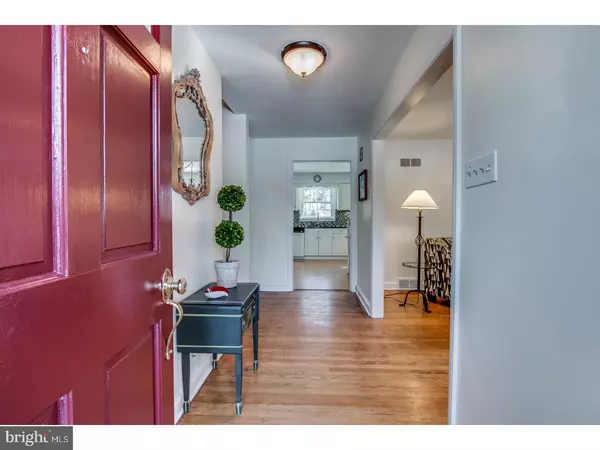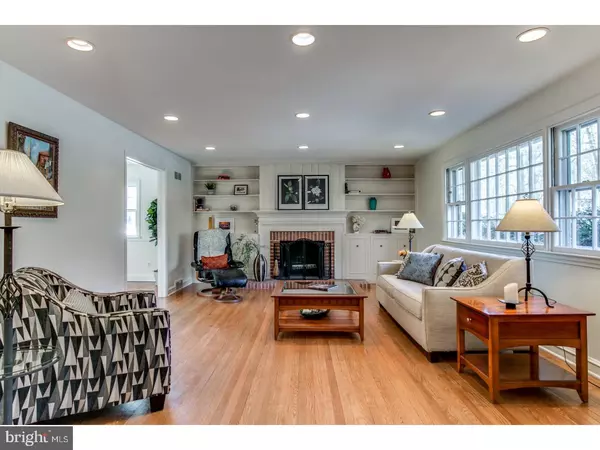$397,000
$389,000
2.1%For more information regarding the value of a property, please contact us for a free consultation.
2517 FOULK WOODS RD Wilmington, DE 19810
4 Beds
3 Baths
0.55 Acres Lot
Key Details
Sold Price $397,000
Property Type Single Family Home
Sub Type Detached
Listing Status Sold
Purchase Type For Sale
Subdivision Foulk Woods
MLS Listing ID 1004448973
Sold Date 03/02/18
Style Colonial,Split Level
Bedrooms 4
Full Baths 3
HOA Fees $4/ann
HOA Y/N Y
Originating Board TREND
Year Built 1958
Annual Tax Amount $3,488
Tax Year 2017
Lot Size 0.550 Acres
Acres 0.55
Lot Dimensions 170X154
Property Description
Welcome to Foulk Woods, one of North Wilmington's finest communities. A lovely well-maintained multi-level home on a gorgeous professionally landscape corner lot. Once inside you'll appreciate the open hardwood floor plan that starts with a foyer entry leading to a bright spacious living room featuring a wood-burning brick fireplace with raised hearth surround by built-in bookcase. Adjacent is the dining room that leads into the updated eat-in kitchen with granite counter tops, tile backsplash, and double oven/cooktop design with plenty of cabinets space. A few steps down to the lower level you will enter into the family room with built-in cabinets and a surround sound speaker system. Walk out the French doors is a delightful four-season sunroom with built in gas heater, new porcelain tile floor and surrounded by sliding glass doors so you can enjoy the fantastic views of the beautifully private serene fenced backyard from any directions or step out to the large brick patio and a listen to the cascading stone waterfall. This level also features a full bathroom, laundry room and access to a spacious 2- car garage with built-in floor to ceiling storage cabinets. Upstairs are 4 spacious bedrooms with hardwood flooring, featuring a master bedroom with a renovated en suite bath, updated second bath tile flooring and walk up attic with ample storage space. Brand new Timberline 30 yrs. roof just installed, freshly painted main level and hall, move-in ready condition. Convenient to the New Castle County's Brandywine Hundred Library, Talley Day Park,Shopping, Rt. 261/Foulk road, Rt. 202 & I95. Please come tour this lovely home today and make it your own!
Location
State DE
County New Castle
Area Brandywine (30901)
Zoning NC21
Rooms
Other Rooms Living Room, Dining Room, Primary Bedroom, Bedroom 2, Bedroom 3, Kitchen, Family Room, Bedroom 1, Laundry, Other, Attic
Basement Partial, Outside Entrance, Drainage System
Interior
Interior Features Primary Bath(s), Butlers Pantry, Ceiling Fan(s), Attic/House Fan, Water Treat System, Stall Shower, Kitchen - Eat-In
Hot Water Natural Gas
Heating Gas, Forced Air
Cooling Central A/C
Flooring Wood, Tile/Brick
Fireplaces Number 1
Fireplaces Type Brick
Equipment Cooktop, Oven - Wall, Oven - Double, Dishwasher, Refrigerator, Disposal, Built-In Microwave
Fireplace Y
Appliance Cooktop, Oven - Wall, Oven - Double, Dishwasher, Refrigerator, Disposal, Built-In Microwave
Heat Source Natural Gas
Laundry Lower Floor
Exterior
Exterior Feature Patio(s)
Parking Features Inside Access, Garage Door Opener
Garage Spaces 5.0
Fence Other
Utilities Available Cable TV
Water Access N
Roof Type Pitched,Shingle
Accessibility None
Porch Patio(s)
Attached Garage 2
Total Parking Spaces 5
Garage Y
Building
Lot Description Corner, Level, Open, Trees/Wooded, Front Yard, Rear Yard, SideYard(s)
Story Other
Sewer Public Sewer
Water Public
Architectural Style Colonial, Split Level
Level or Stories Other
New Construction N
Schools
School District Brandywine
Others
Senior Community No
Tax ID 06-043.00-120
Ownership Fee Simple
Read Less
Want to know what your home might be worth? Contact us for a FREE valuation!

Our team is ready to help you sell your home for the highest possible price ASAP

Bought with Carol M Mongan • BHHS Fox & Roach-Greenville





