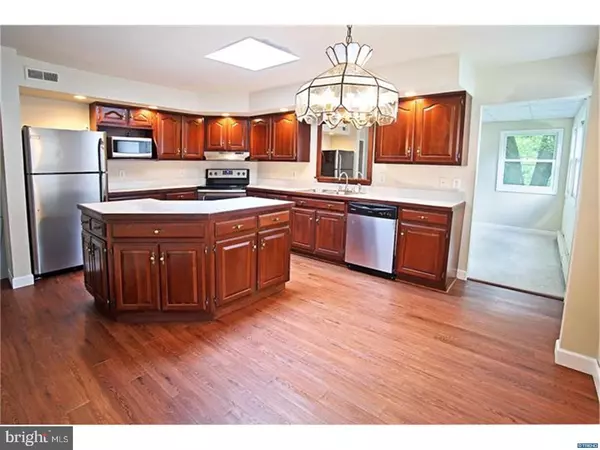$229,900
$229,000
0.4%For more information regarding the value of a property, please contact us for a free consultation.
1130 WAGONER DR Wilmington, DE 19805
3 Beds
2 Baths
7,841 Sqft Lot
Key Details
Sold Price $229,900
Property Type Single Family Home
Sub Type Detached
Listing Status Sold
Purchase Type For Sale
Subdivision Woodland Heights
MLS Listing ID 1000328835
Sold Date 03/13/18
Style Traditional,Split Level
Bedrooms 3
Full Baths 1
Half Baths 1
HOA Y/N N
Originating Board TREND
Year Built 1955
Annual Tax Amount $1,653
Tax Year 2017
Lot Size 7,841 Sqft
Acres 0.18
Lot Dimensions 110X70
Property Description
Unexpected layout and wonderful light welcome you in this very well located split level with 3 or 4 bedrooms and 1.5 bathrooms. Relax on the deck listening to the birds, get lost in your thoughts watching Little Mill Creek pass in your backyard or enjoy a couple of miles of walk in the park. In the kitchen you will find new stainless steel appliances and new floor. The bathrooms have also been remodeled with ceramic floors, new vanities, new tub with surround wall, new toilets and light fixtures. The living room, hallway, stairs, and bedrooms have new carpet and the whole house has been freshly painted in neutral color. The 4th room off the kitchen is having an identity crisis, find out for yourself what it could become: another bedroom, an office, a den, a playroom, a TV room, a craft room ? Look at it and let us know !
Location
State DE
County New Castle
Area Elsmere/Newport/Pike Creek (30903)
Zoning NC6.5
Rooms
Other Rooms Living Room, Primary Bedroom, Bedroom 2, Kitchen, Family Room, Bedroom 1, Other, Office
Interior
Interior Features Kitchen - Island, Butlers Pantry, Kitchen - Eat-In
Hot Water Natural Gas
Heating Forced Air
Cooling Central A/C
Flooring Wood, Fully Carpeted, Tile/Brick
Fireplaces Number 1
Equipment Built-In Range, Oven - Self Cleaning, Dishwasher, Refrigerator
Fireplace Y
Appliance Built-In Range, Oven - Self Cleaning, Dishwasher, Refrigerator
Heat Source Natural Gas
Laundry Lower Floor
Exterior
Exterior Feature Deck(s)
Roof Type Shingle
Accessibility None
Porch Deck(s)
Garage N
Building
Lot Description Level, Front Yard, Rear Yard
Story Other
Foundation Concrete Perimeter
Sewer Public Sewer
Water Public
Architectural Style Traditional, Split Level
Level or Stories Other
New Construction N
Schools
School District Red Clay Consolidated
Others
Senior Community No
Tax ID 0703530106
Ownership Fee Simple
Acceptable Financing Conventional, VA, FHA 203(b), USDA
Listing Terms Conventional, VA, FHA 203(b), USDA
Financing Conventional,VA,FHA 203(b),USDA
Read Less
Want to know what your home might be worth? Contact us for a FREE valuation!

Our team is ready to help you sell your home for the highest possible price ASAP

Bought with Earl Endrich • BHHS Fox & Roach - Hockessin





