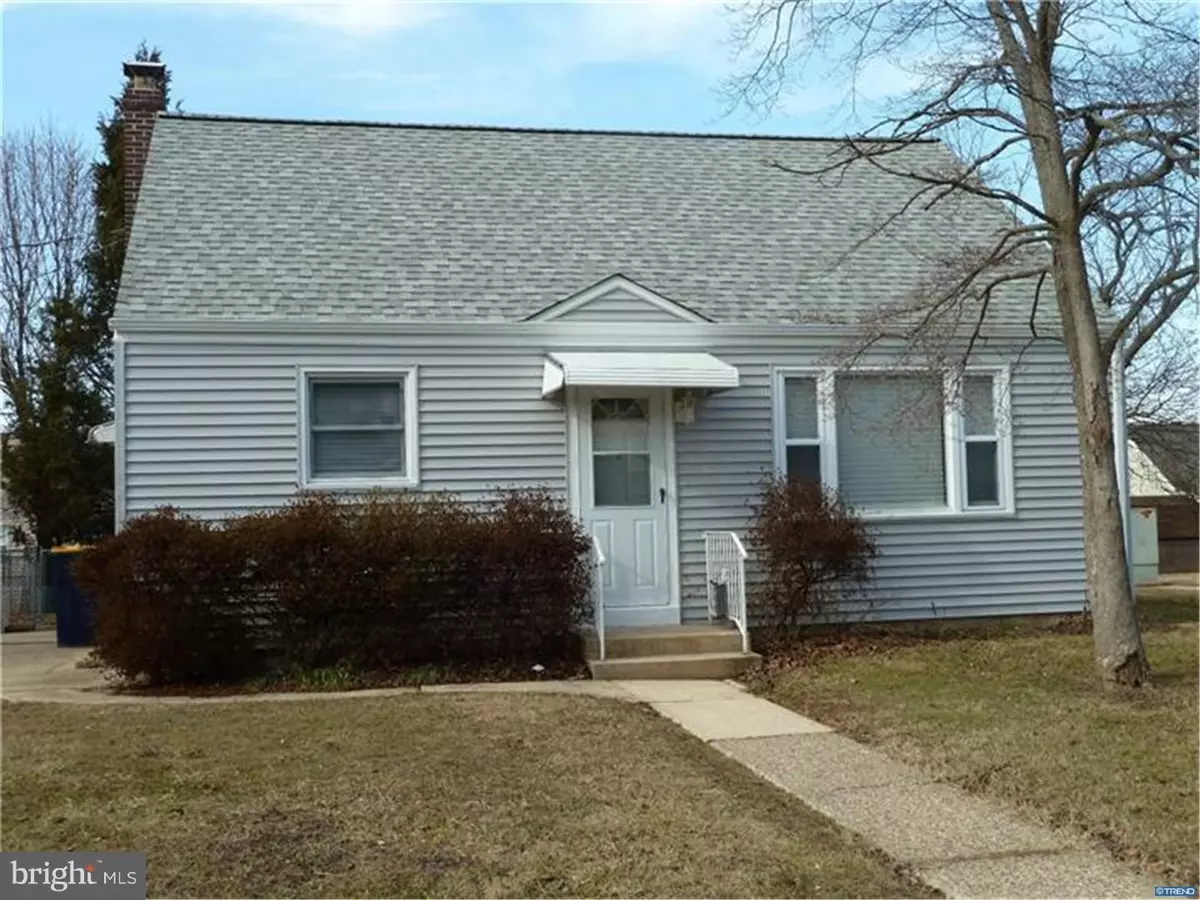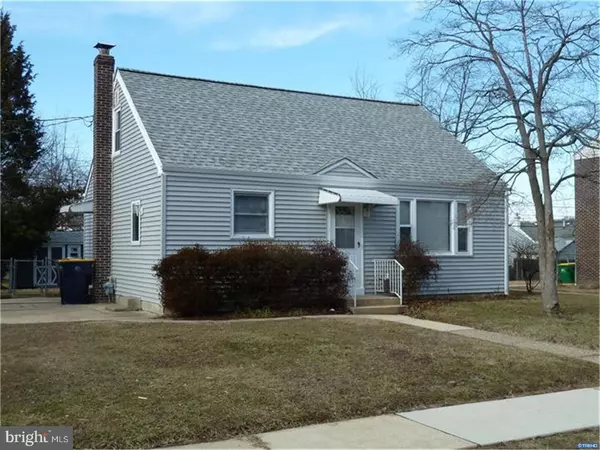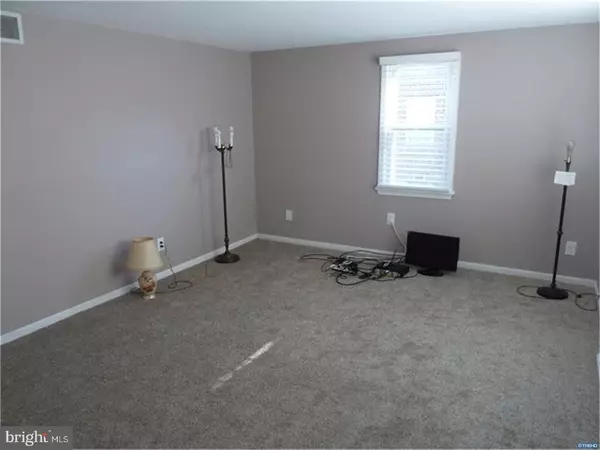$157,000
$159,900
1.8%For more information regarding the value of a property, please contact us for a free consultation.
115 CHESTNUT AVE Elsmere, DE 19805
3 Beds
1 Bath
1,250 SqFt
Key Details
Sold Price $157,000
Property Type Single Family Home
Sub Type Detached
Listing Status Sold
Purchase Type For Sale
Square Footage 1,250 sqft
Price per Sqft $125
Subdivision Vilone Village
MLS Listing ID 1000150754
Sold Date 03/16/18
Style Cape Cod
Bedrooms 3
Full Baths 1
HOA Y/N N
Abv Grd Liv Area 1,250
Originating Board TREND
Year Built 1950
Annual Tax Amount $1,762
Tax Year 2017
Lot Size 4,792 Sqft
Acres 0.11
Lot Dimensions 50 X 100
Property Description
Located in popular Vilone Village, this cozy Cape Cod style home is ready to move into. All the work has been done and the home sparkles. On the outside you will see low maintenance vinyl siding and a new roof that were both installed in 2015. When you enter the front door there is brand new carpet and fresh paint. The beautiful kitchen was updated in 2015 with white cabinets, granite counter tops, recessed lighting, stainless steel appliances, and laminate flooring. Other features include central air, a large main floor laundry room, and vinyl replacement windows. This home, like most of the Capes in Vilone Village, was built with a crawl space rather than a basement. Many years ago, a previous owner had a partial basement installed, with an outside entrance. This basement holds the gas heater and hot water heater and offers some additional storage space. A one year 2-10 Home Buyers warranty is also included. Don't miss the opportunity to see this gem.
Location
State DE
County New Castle
Area Elsmere/Newport/Pike Creek (30903)
Zoning 19R1
Direction Southeast
Rooms
Other Rooms Living Room, Dining Room, Primary Bedroom, Bedroom 2, Kitchen, Bedroom 1, Laundry
Basement Partial, Outside Entrance
Interior
Interior Features Kitchen - Eat-In
Hot Water Natural Gas
Heating Gas, Forced Air
Cooling Central A/C
Flooring Fully Carpeted
Equipment Oven - Self Cleaning, Dishwasher, Disposal
Fireplace N
Appliance Oven - Self Cleaning, Dishwasher, Disposal
Heat Source Natural Gas
Laundry Main Floor
Exterior
Water Access N
Roof Type Pitched,Shingle
Accessibility None
Garage N
Building
Lot Description Level, Rear Yard
Story 1.5
Foundation Brick/Mortar
Sewer Public Sewer
Water Public
Architectural Style Cape Cod
Level or Stories 1.5
Additional Building Above Grade
New Construction N
Schools
Elementary Schools Austin D. Baltz
Middle Schools Alexis I. Du Pont
High Schools Thomas Mckean
School District Red Clay Consolidated
Others
Senior Community No
Tax ID 1900100129
Ownership Fee Simple
Acceptable Financing Conventional
Listing Terms Conventional
Financing Conventional
Read Less
Want to know what your home might be worth? Contact us for a FREE valuation!

Our team is ready to help you sell your home for the highest possible price ASAP

Bought with Barbara A Fenimore • Patterson-Schwartz - Greenville





