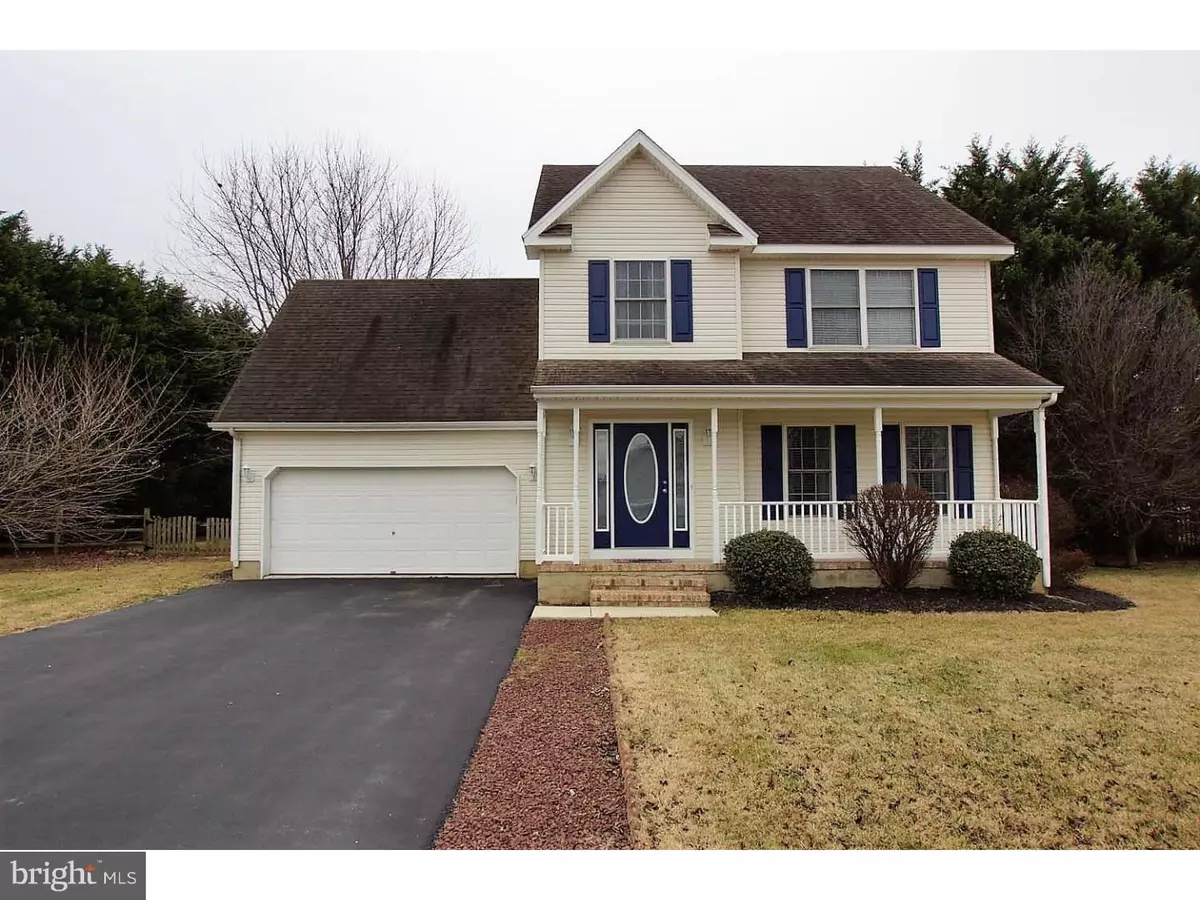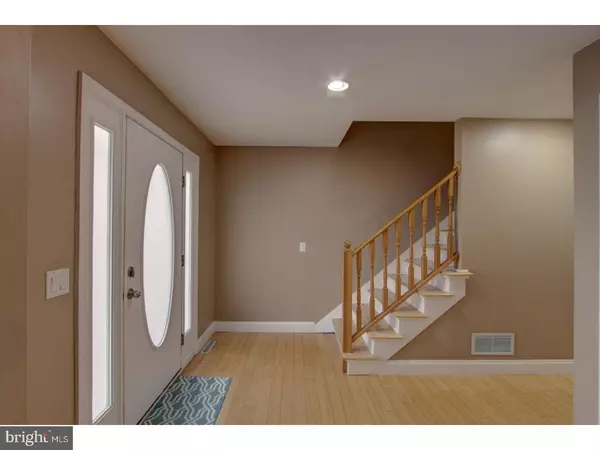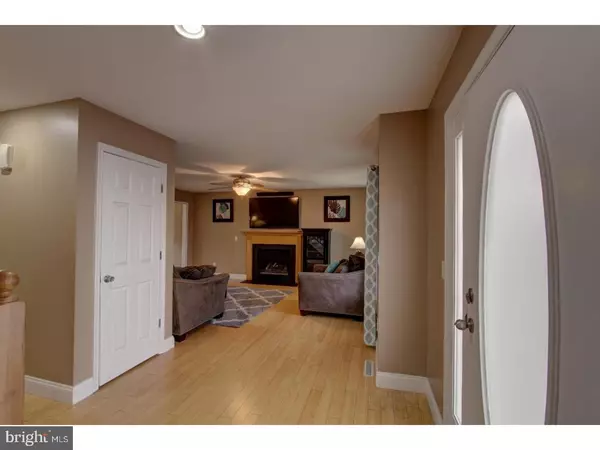$235,000
$244,500
3.9%For more information regarding the value of a property, please contact us for a free consultation.
21 SUSANNAH DR Magnolia, DE 19962
4 Beds
3 Baths
1,747 SqFt
Key Details
Sold Price $235,000
Property Type Single Family Home
Sub Type Detached
Listing Status Sold
Purchase Type For Sale
Square Footage 1,747 sqft
Price per Sqft $134
Subdivision Alexanders Village
MLS Listing ID 1004471405
Sold Date 03/19/18
Style Contemporary
Bedrooms 4
Full Baths 2
Half Baths 1
HOA Fees $12/ann
HOA Y/N Y
Abv Grd Liv Area 1,747
Originating Board TREND
Year Built 2000
Annual Tax Amount $976
Tax Year 2017
Lot Size 0.502 Acres
Acres 0.5
Lot Dimensions 125X175
Property Description
Seller is motivated and Offering 5,000.00 towards closing cost!! Move In Ready!! This 4BR, 2 full and 1 half bath has it all. The home has an open concept living/dining room area with beautiful natural bamboo flooring throughout entire house. Kitchen offers lots of room to enjoy cooking and allow additional eating space in front of the bay window, matching stainless steel kitchen appliances less than 2 years old. Main bedroom has full bath, with large garden tub and separate shower, and a walk-in closet.Laundry Room is conveniently placed in the upstairs hallway, with brand new matching washer and dryer installed 11/2017. This home is situated on private half acre corner lot with fenced in yard that backs up to preservation land that cannot be built on and features a large 12x24 deck for all your entertaining, as well as a over-sized shed. It doesn't stop there, this home has a brand new heating system installed 12/2017 with 10 year product warranty, hot water heater is less than 2 years old, there are upgraded plumbing and lighting fixtures throughout and it has been freshly painted with neutral colors. Don't miss out on this one; add it to your tour today!!
Location
State DE
County Kent
Area Caesar Rodney (30803)
Zoning AC
Rooms
Other Rooms Living Room, Dining Room, Primary Bedroom, Bedroom 2, Bedroom 3, Kitchen, Bedroom 1, Attic
Interior
Interior Features Primary Bath(s), Butlers Pantry, Kitchen - Eat-In
Hot Water Natural Gas
Heating Gas, Forced Air
Cooling Central A/C
Flooring Wood
Fireplaces Number 1
Equipment Built-In Range, Oven - Self Cleaning, Dishwasher, Refrigerator, Energy Efficient Appliances
Fireplace Y
Appliance Built-In Range, Oven - Self Cleaning, Dishwasher, Refrigerator, Energy Efficient Appliances
Heat Source Natural Gas
Laundry Upper Floor
Exterior
Exterior Feature Deck(s), Porch(es)
Parking Features Inside Access, Garage Door Opener
Garage Spaces 5.0
Fence Other
Utilities Available Cable TV
Water Access N
Roof Type Shingle
Accessibility None
Porch Deck(s), Porch(es)
Total Parking Spaces 5
Garage N
Building
Lot Description Corner
Story 2
Sewer On Site Septic
Water Well
Architectural Style Contemporary
Level or Stories 2
Additional Building Above Grade
New Construction N
Schools
Elementary Schools W.B. Simpson
Middle Schools Postlethwait
High Schools Caesar Rodney
School District Caesar Rodney
Others
HOA Fee Include Common Area Maintenance,Snow Removal
Senior Community No
Tax ID NM-00-11201-01-1900-000
Ownership Fee Simple
Acceptable Financing Conventional, VA, FHA 203(b), USDA
Listing Terms Conventional, VA, FHA 203(b), USDA
Financing Conventional,VA,FHA 203(b),USDA
Read Less
Want to know what your home might be worth? Contact us for a FREE valuation!

Our team is ready to help you sell your home for the highest possible price ASAP

Bought with Ashley Lyon • RE/MAX Horizons





