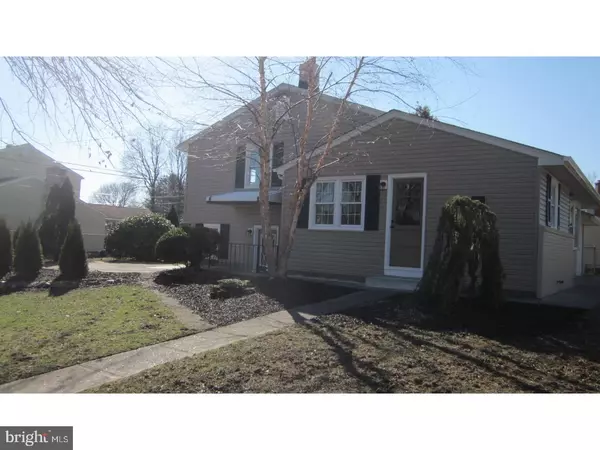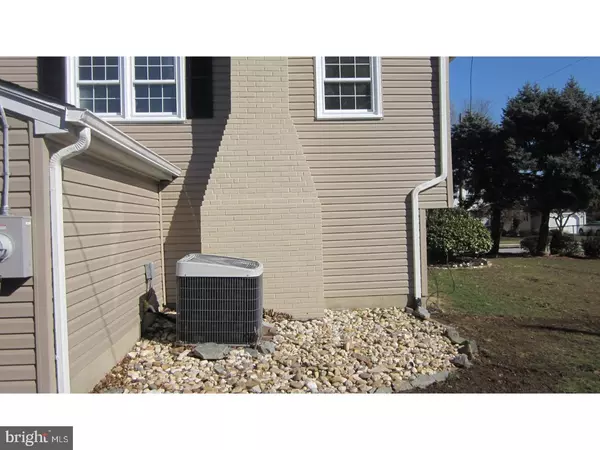$227,000
$229,994
1.3%For more information regarding the value of a property, please contact us for a free consultation.
9 FITHIAN DR New Castle, DE 19720
3 Beds
2 Baths
1,800 SqFt
Key Details
Sold Price $227,000
Property Type Single Family Home
Sub Type Detached
Listing Status Sold
Purchase Type For Sale
Square Footage 1,800 sqft
Price per Sqft $126
Subdivision Penn Acres
MLS Listing ID 1000108306
Sold Date 03/30/18
Style Colonial,Split Level
Bedrooms 3
Full Baths 1
Half Baths 1
HOA Fees $2/ann
HOA Y/N Y
Abv Grd Liv Area 1,800
Originating Board TREND
Year Built 1958
Annual Tax Amount $1,723
Tax Year 2017
Lot Size 0.260 Acres
Acres 0.26
Lot Dimensions 89X110
Property Description
This expanded Penn Acres Bi-Level has been owned by family since it was built. Home sits on a large corner lot and the original owner had the builder add a two foot extension along the left side of kitchen /dining room areas. The home has been meticulously cared for. Enter your large open living room with large bay window, and the current owner has updated and refinished the hardwood floors. The kitchen/dining room combo is large and open to accommodate all of your needs, appliances in property will be included in as is condition. Walk upstairs you will find your three good size bedrooms and a full updated bathroom. Downstairs has a large family room with A Gas Fireplace shelving for hanging out at home. There is also an updated half bathroom and a laundry area with storage. Outside you will find a one car attached garage. Off street parking enough for two cars. All this on a large corner lot with a circular patio and a storage shed for all your stuff. Heater, hot water heater, and some electrical updates are done. Show and Sell.
Location
State DE
County New Castle
Area New Castle/Red Lion/Del.City (30904)
Zoning NC6.5
Rooms
Other Rooms Living Room, Dining Room, Primary Bedroom, Bedroom 2, Kitchen, Family Room, Bedroom 1, Laundry
Basement Partial
Interior
Interior Features Ceiling Fan(s), Kitchen - Eat-In
Hot Water Electric
Heating Gas, Hot Water
Cooling Central A/C
Flooring Wood, Vinyl, Tile/Brick
Fireplaces Number 1
Equipment Oven - Self Cleaning, Dishwasher
Fireplace Y
Appliance Oven - Self Cleaning, Dishwasher
Heat Source Natural Gas
Laundry Lower Floor
Exterior
Exterior Feature Patio(s)
Garage Spaces 3.0
Utilities Available Cable TV
Water Access N
Roof Type Pitched,Shingle
Accessibility None
Porch Patio(s)
Attached Garage 1
Total Parking Spaces 3
Garage Y
Building
Lot Description Corner
Story Other
Foundation Concrete Perimeter
Sewer Public Sewer
Water Public
Architectural Style Colonial, Split Level
Level or Stories Other
Additional Building Above Grade
Structure Type Cathedral Ceilings
New Construction N
Schools
High Schools William Penn
School District Colonial
Others
HOA Fee Include Common Area Maintenance,Snow Removal
Senior Community No
Tax ID 10-019.10-283
Ownership Fee Simple
Acceptable Financing Conventional, VA, FHA 203(b)
Listing Terms Conventional, VA, FHA 203(b)
Financing Conventional,VA,FHA 203(b)
Read Less
Want to know what your home might be worth? Contact us for a FREE valuation!

Our team is ready to help you sell your home for the highest possible price ASAP

Bought with Sharon Hamilton • Concord Realty Group





