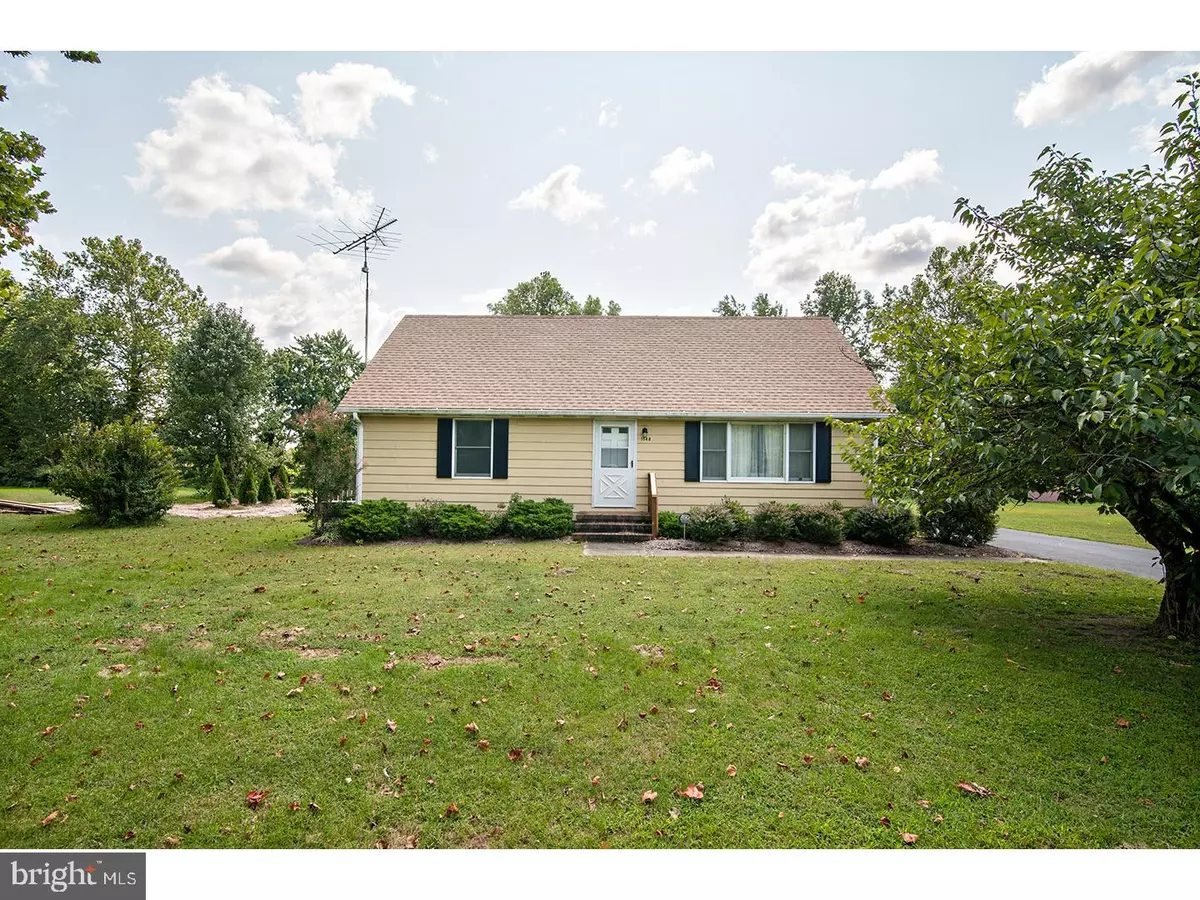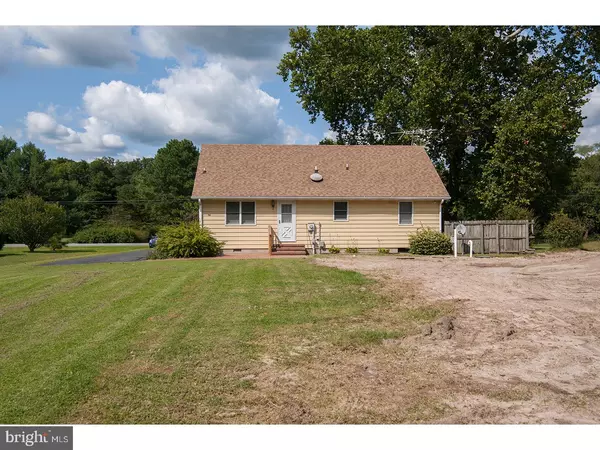$144,000
$149,900
3.9%For more information regarding the value of a property, please contact us for a free consultation.
1148 WILLOW GROVE RD Felton, DE 19943
4 Beds
1 Bath
1,375 SqFt
Key Details
Sold Price $144,000
Property Type Single Family Home
Sub Type Detached
Listing Status Sold
Purchase Type For Sale
Square Footage 1,375 sqft
Price per Sqft $104
Subdivision None Available
MLS Listing ID 1000368487
Sold Date 03/22/18
Style Cape Cod
Bedrooms 4
Full Baths 1
HOA Y/N N
Abv Grd Liv Area 1,375
Originating Board TREND
Year Built 1978
Annual Tax Amount $460
Tax Year 2017
Lot Size 0.532 Acres
Acres 0.5
Lot Dimensions 102X227
Property Description
This original owner, custom built Cape is available now! Situated on 1/2 acre in a country setting, the main floor has a full eat in kitchen, with refrigerator, flat top stove, microwave, dishwasher and double sink. A washer and dryer are also included. The main floor also includes the living room, 2 bedrooms and a bath. There are 2 additional rooms upstairs. Baseboard heating in each room with its own temperature control. The front yard has lush shade trees and there is shrubbery and landscaping around the perimeter of the home. The back yard has a 12x16 shed with electric as well as a recently added brick patio. The driveway has been paved. There is a Culligan water system and a brand new septic system. A home security system is included.
Location
State DE
County Kent
Area Lake Forest (30804)
Zoning AR
Rooms
Other Rooms Living Room, Primary Bedroom, Bedroom 2, Bedroom 3, Kitchen, Bedroom 1, Attic
Interior
Interior Features Kitchen - Eat-In
Hot Water Electric
Heating Electric, Baseboard - Electric
Cooling None
Flooring Fully Carpeted, Vinyl
Equipment Oven - Self Cleaning, Dishwasher, Refrigerator
Fireplace N
Appliance Oven - Self Cleaning, Dishwasher, Refrigerator
Heat Source Electric
Laundry Main Floor
Exterior
Exterior Feature Patio(s)
Garage Spaces 3.0
Water Access N
Roof Type Pitched,Shingle
Accessibility None
Porch Patio(s)
Total Parking Spaces 3
Garage N
Building
Lot Description Front Yard, Rear Yard
Story 1.5
Foundation Brick/Mortar
Sewer On Site Septic
Water Well
Architectural Style Cape Cod
Level or Stories 1.5
Additional Building Above Grade
New Construction N
Schools
Elementary Schools Lake Forest East
Middle Schools W.T. Chipman
High Schools Lake Forest
School District Lake Forest
Others
Senior Community No
Tax ID SM-00-12500-01-1900-000
Ownership Fee Simple
Security Features Security System
Acceptable Financing Conventional, VA, FHA 203(b), USDA
Listing Terms Conventional, VA, FHA 203(b), USDA
Financing Conventional,VA,FHA 203(b),USDA
Read Less
Want to know what your home might be worth? Contact us for a FREE valuation!

Our team is ready to help you sell your home for the highest possible price ASAP

Bought with Tony Favata • Coldwell Banker Resort Realty-Milford





