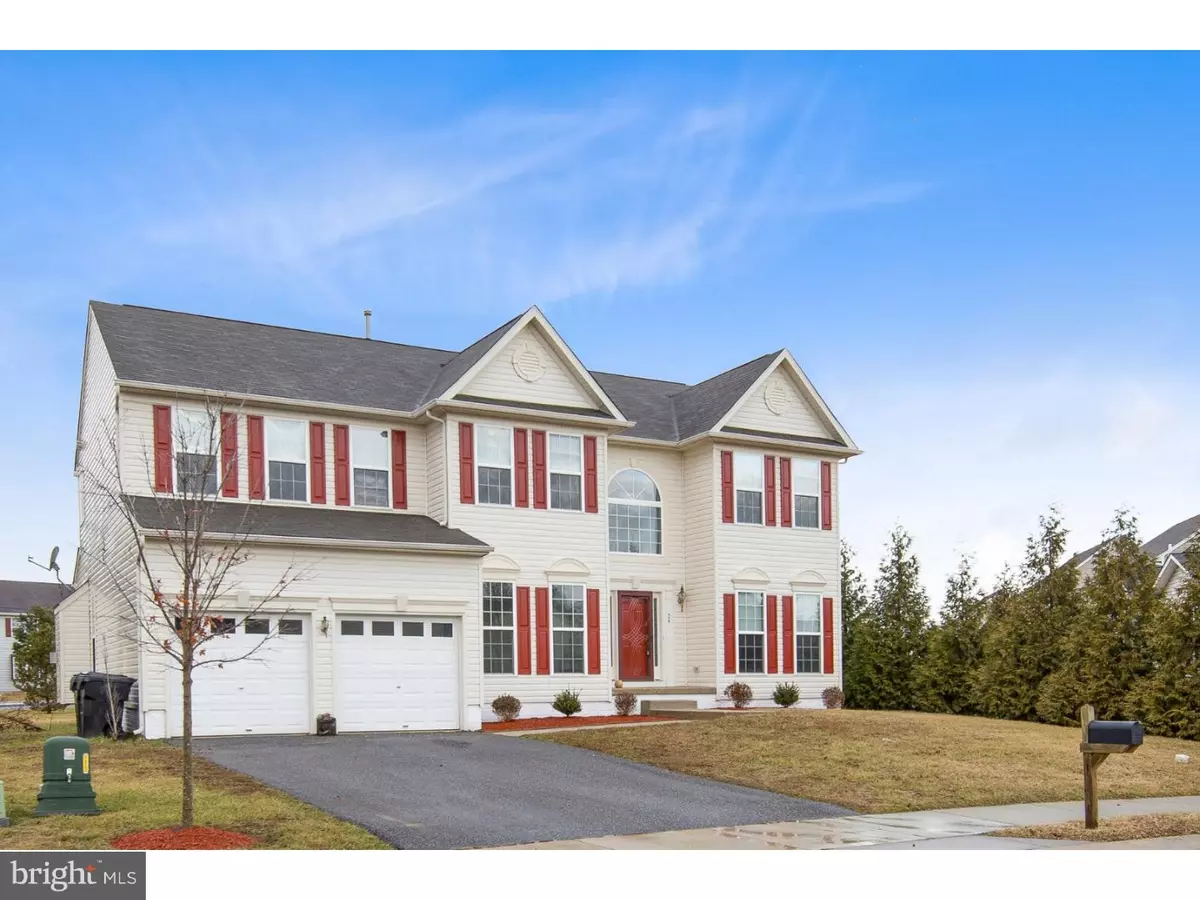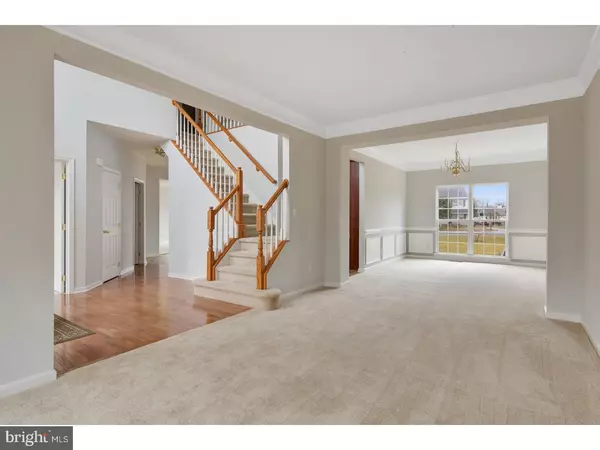$329,000
$329,000
For more information regarding the value of a property, please contact us for a free consultation.
24 CRANE CT Magnolia, DE 19962
4 Beds
3 Baths
3,357 SqFt
Key Details
Sold Price $329,000
Property Type Single Family Home
Sub Type Detached
Listing Status Sold
Purchase Type For Sale
Square Footage 3,357 sqft
Price per Sqft $98
Subdivision Point Landing
MLS Listing ID 1000113436
Sold Date 04/03/18
Style Contemporary
Bedrooms 4
Full Baths 2
Half Baths 1
HOA Fees $110/qua
HOA Y/N Y
Abv Grd Liv Area 3,357
Originating Board TREND
Year Built 2008
Annual Tax Amount $1,741
Tax Year 2017
Lot Size 0.280 Acres
Acres 0.28
Lot Dimensions 0000061.18 0000163
Property Description
Move in Ready! Lots and Lots of upgrades. Brand New Samsung washer and Dryer, upgraded Master bathroom cabinets with slow close drawers and doors, New Painting and New Carpets, Partial basement with walk out. Beautiful 2 story home in C R School District minutes from DAFB. Conveniently located in the desirable neighborhood of Point Landing near Jonathan's Landing golf course. It features a formal Living Room and Dining Room as well as a large Family Room adjacent to the Kitchen with Center Island and Stainless Steel appliances. Some of the many upgrades included w dual zone HVAC. Upstairs you will find 4 bedrooms and a convenient 2nd-floor laundry area. The master bedroom features a walk-in closet and a beautiful master bath with soaking tub featuring a tile surround. The attached 2 car garage.the listing agent is the owner of this property.Owner is a licensed Real Estate Agent.
Location
State DE
County Kent
Area Caesar Rodney (30803)
Zoning AC
Rooms
Other Rooms Living Room, Dining Room, Primary Bedroom, Bedroom 2, Bedroom 3, Kitchen, Family Room, Bedroom 1, Attic
Basement Partial
Interior
Interior Features Primary Bath(s), Kitchen - Island, Butlers Pantry, Breakfast Area
Hot Water Natural Gas
Heating Gas, Forced Air
Cooling Central A/C
Flooring Fully Carpeted, Vinyl
Fireplaces Number 1
Equipment Cooktop, Dishwasher, Refrigerator, Built-In Microwave
Fireplace Y
Appliance Cooktop, Dishwasher, Refrigerator, Built-In Microwave
Heat Source Natural Gas
Laundry Upper Floor
Exterior
Garage Spaces 5.0
Water Access N
Roof Type Pitched,Shingle
Accessibility None
Attached Garage 2
Total Parking Spaces 5
Garage Y
Building
Story 2
Sewer Public Sewer
Water Public
Architectural Style Contemporary
Level or Stories 2
Additional Building Above Grade
New Construction N
Schools
Elementary Schools George Welch
High Schools Caesar Rodney
School District Caesar Rodney
Others
HOA Fee Include Common Area Maintenance,Snow Removal
Senior Community No
Tax ID 7-00-09603-02-4200-00001
Ownership Fee Simple
Acceptable Financing Conventional, VA, FHA 203(b), USDA
Listing Terms Conventional, VA, FHA 203(b), USDA
Financing Conventional,VA,FHA 203(b),USDA
Read Less
Want to know what your home might be worth? Contact us for a FREE valuation!

Our team is ready to help you sell your home for the highest possible price ASAP

Bought with Andrew Mulrine IV • RE/MAX Associates-Hockessin





