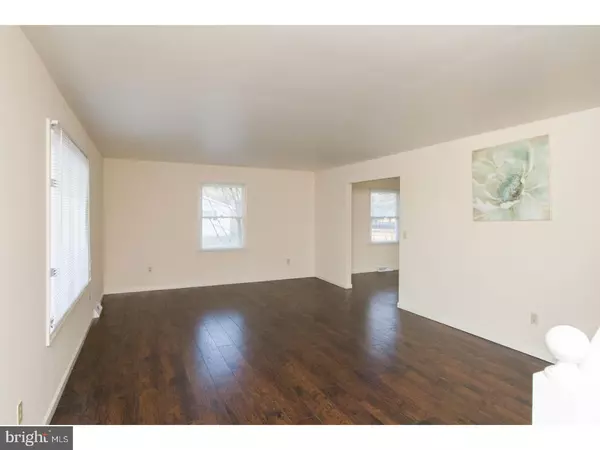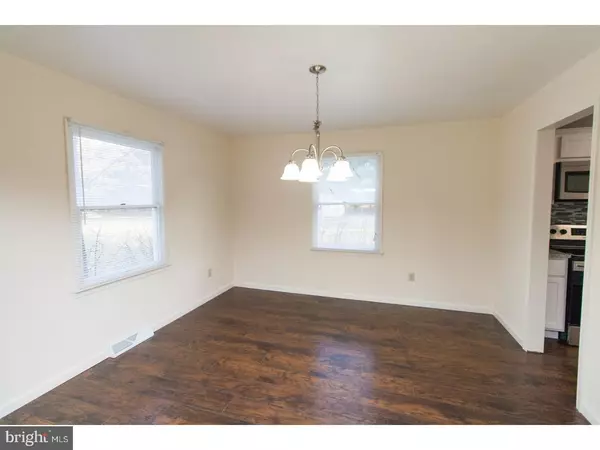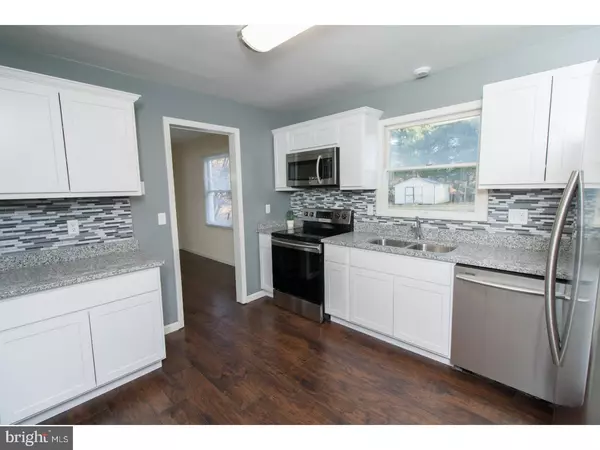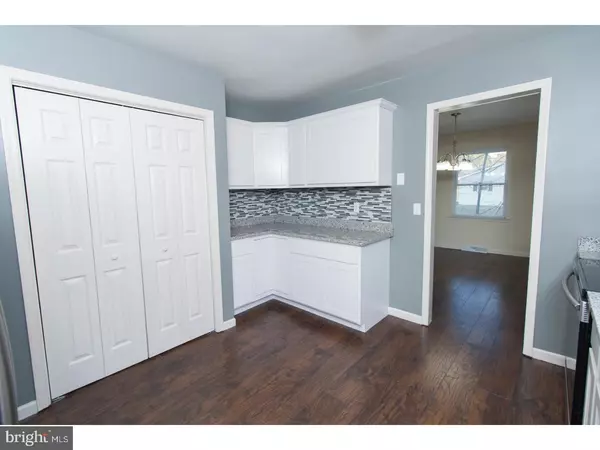$265,500
$259,900
2.2%For more information regarding the value of a property, please contact us for a free consultation.
916 IRISH HILL RD Felton, DE 19943
4 Beds
4 Baths
2,352 SqFt
Key Details
Sold Price $265,500
Property Type Single Family Home
Sub Type Detached
Listing Status Sold
Purchase Type For Sale
Square Footage 2,352 sqft
Price per Sqft $112
Subdivision None Available
MLS Listing ID 1000176794
Sold Date 04/12/18
Style Colonial
Bedrooms 4
Full Baths 2
Half Baths 2
HOA Y/N N
Abv Grd Liv Area 2,352
Originating Board TREND
Year Built 1988
Annual Tax Amount $1,011
Tax Year 2017
Lot Size 1.000 Acres
Acres 1.0
Lot Dimensions 1
Property Description
OPEN HOUSE: Saturday, Feb. 24th, 11:30am-1:30pm. Look no further, a true gem is what you have found in this Fully Renovated 4 Bedroom, 2 Full bath and 2 Half bath home. This beauty is nestled on a Private 1+/- acre lot in which the home is set back off of the road and backs up to a farm with no deed restrictions. The 1st floor features Engineered hard wood floors, An eye catching kitchen with Granite counter tops w/ Back splash and plenty of storage cabinets, A family room w/ a Wood Burning brick Fire Place, a spacious living Room, Separate Dining room and a Laundry Room/Mud room. No expense has been spared on the Master Suite bath with the exquisite custom Tiled shower and Walk in closet with plenty of space. Let's not forget about the Over sized 2 car garage w/ plumbing and sink area, The large shed, Brand new stainless steel appliances and large Brand new A/C unit. Schedule your tour today. Priced to sell and surely will not last long.
Location
State DE
County Kent
Area Lake Forest (30804)
Zoning AC
Rooms
Other Rooms Living Room, Dining Room, Primary Bedroom, Bedroom 2, Bedroom 3, Kitchen, Family Room, Bedroom 1, Laundry
Interior
Interior Features Primary Bath(s), Butlers Pantry, Ceiling Fan(s)
Hot Water Electric
Heating Electric, Zoned, Energy Star Heating System
Cooling Central A/C
Flooring Wood, Fully Carpeted
Fireplaces Number 1
Fireplaces Type Brick
Equipment Built-In Range, Dishwasher, Refrigerator, Energy Efficient Appliances, Built-In Microwave
Fireplace Y
Window Features Energy Efficient
Appliance Built-In Range, Dishwasher, Refrigerator, Energy Efficient Appliances, Built-In Microwave
Heat Source Electric
Laundry Main Floor
Exterior
Exterior Feature Deck(s), Porch(es)
Parking Features Oversized
Garage Spaces 5.0
Water Access N
Roof Type Pitched,Shingle
Accessibility None
Porch Deck(s), Porch(es)
Attached Garage 2
Total Parking Spaces 5
Garage Y
Building
Lot Description Trees/Wooded, Front Yard, Rear Yard, SideYard(s)
Story 2
Sewer On Site Septic
Water Well
Architectural Style Colonial
Level or Stories 2
Additional Building Above Grade
New Construction N
Schools
School District Lake Forest
Others
Senior Community No
Tax ID SM-00-12000-01-0212-000
Ownership Fee Simple
Acceptable Financing Conventional, VA, FHA 203(b), USDA
Listing Terms Conventional, VA, FHA 203(b), USDA
Financing Conventional,VA,FHA 203(b),USDA
Read Less
Want to know what your home might be worth? Contact us for a FREE valuation!

Our team is ready to help you sell your home for the highest possible price ASAP

Bought with Stephanie M Beck • Keller Williams Realty Central-Delaware





