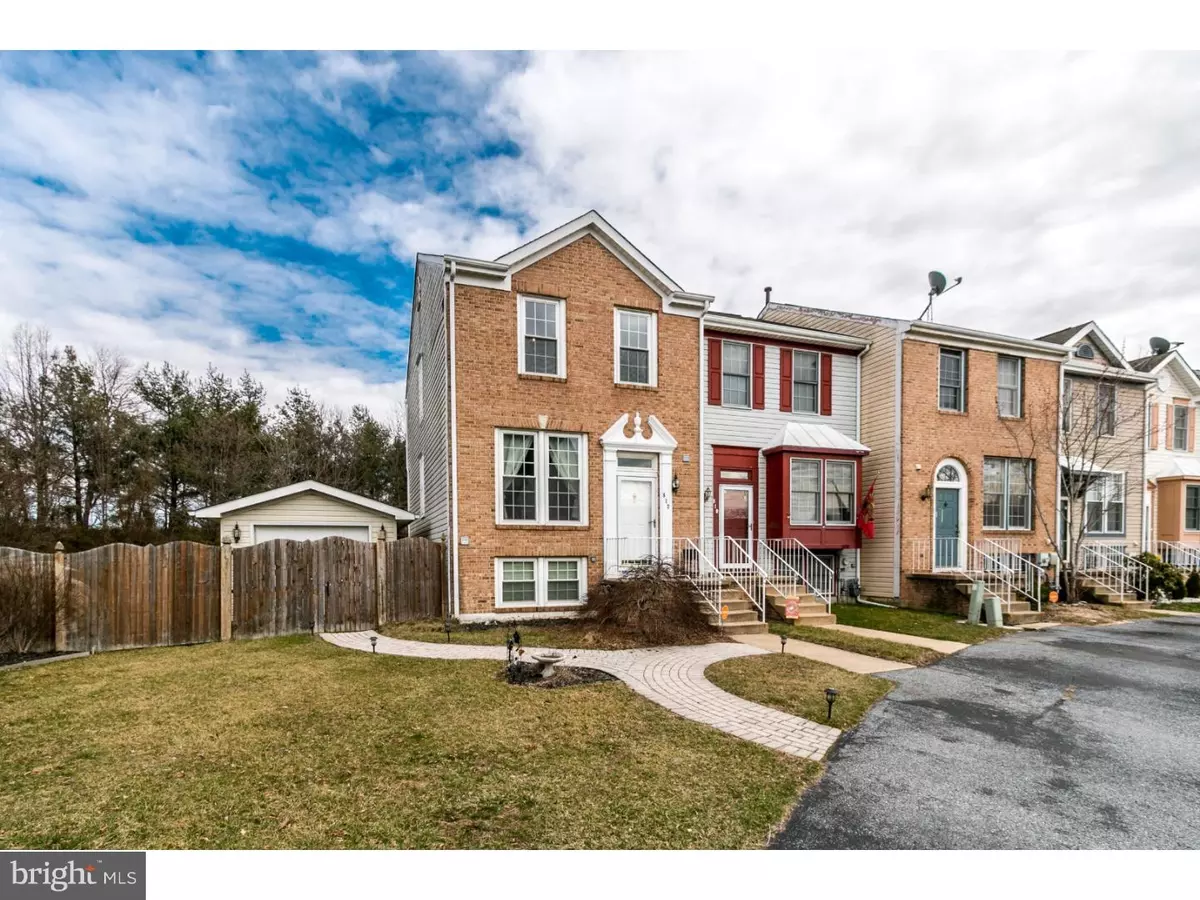$179,900
$179,900
For more information regarding the value of a property, please contact us for a free consultation.
812 SABINA CIR Bear, DE 19701
2 Beds
3 Baths
1,425 SqFt
Key Details
Sold Price $179,900
Property Type Townhouse
Sub Type End of Row/Townhouse
Listing Status Sold
Purchase Type For Sale
Square Footage 1,425 sqft
Price per Sqft $126
Subdivision Pinewoods
MLS Listing ID 1000243046
Sold Date 04/27/18
Style Other
Bedrooms 2
Full Baths 1
Half Baths 2
HOA Fees $5/ann
HOA Y/N Y
Abv Grd Liv Area 1,425
Originating Board TREND
Year Built 1991
Annual Tax Amount $1,642
Tax Year 2017
Lot Size 6,534 Sqft
Acres 0.15
Lot Dimensions 23X114
Property Description
This Is The One!!! Move-In Condition!! End-Unit Townhome featuring 2BR 1 Full Bath 2 Powder Rooms Detached Garage and Finished Basement w/Fireplace, Walkout & Powder Room!! As you step into this home the lovely Living Room greets you with its hardwood floors and custom paint. The sunny Kitchen features neutral decor, tile flooring and leads you out onto the deck overlooking the ENORMOUS yard. The second level features Two Spacious Bedrooms and 1 Full Bathroom with dual sinks. The Finished Basement features a Family Room space with fireplace, an office nook w/built-in shelving, powder room and laundry room. (Sellers are currently utilizing family room as a guest bedroom). Basement also features an exit to the .15 acre yard. You MUST walk this home before making a decision based on specs and pics. Tour this property today and make it your home tomorrow!!!
Location
State DE
County New Castle
Area Newark/Glasgow (30905)
Zoning NCTH
Rooms
Other Rooms Living Room, Primary Bedroom, Kitchen, Family Room, Bedroom 1, Laundry, Attic
Basement Full
Interior
Interior Features Primary Bath(s), Butlers Pantry, Kitchen - Eat-In
Hot Water Natural Gas
Heating Gas, Forced Air
Cooling Central A/C
Flooring Wood, Fully Carpeted, Vinyl, Tile/Brick
Fireplaces Number 1
Fireplaces Type Marble
Fireplace Y
Heat Source Natural Gas
Laundry Basement
Exterior
Exterior Feature Deck(s)
Garage Spaces 3.0
Utilities Available Cable TV
Water Access N
Roof Type Pitched,Shingle
Accessibility None
Porch Deck(s)
Total Parking Spaces 3
Garage Y
Building
Lot Description Irregular, Level, Open, Rear Yard
Story 2
Foundation Concrete Perimeter
Sewer Public Sewer
Water Public
Architectural Style Other
Level or Stories 2
Additional Building Above Grade
New Construction N
Schools
Elementary Schools Keene
Middle Schools Gauger-Cobbs
High Schools Glasgow
School District Christina
Others
HOA Fee Include Common Area Maintenance,Snow Removal
Senior Community No
Tax ID 11-028.20-072
Ownership Fee Simple
Acceptable Financing Conventional, VA, FHA 203(b)
Listing Terms Conventional, VA, FHA 203(b)
Financing Conventional,VA,FHA 203(b)
Read Less
Want to know what your home might be worth? Contact us for a FREE valuation!

Our team is ready to help you sell your home for the highest possible price ASAP

Bought with Kimberlyn Allen • Coldwell Banker Realty





