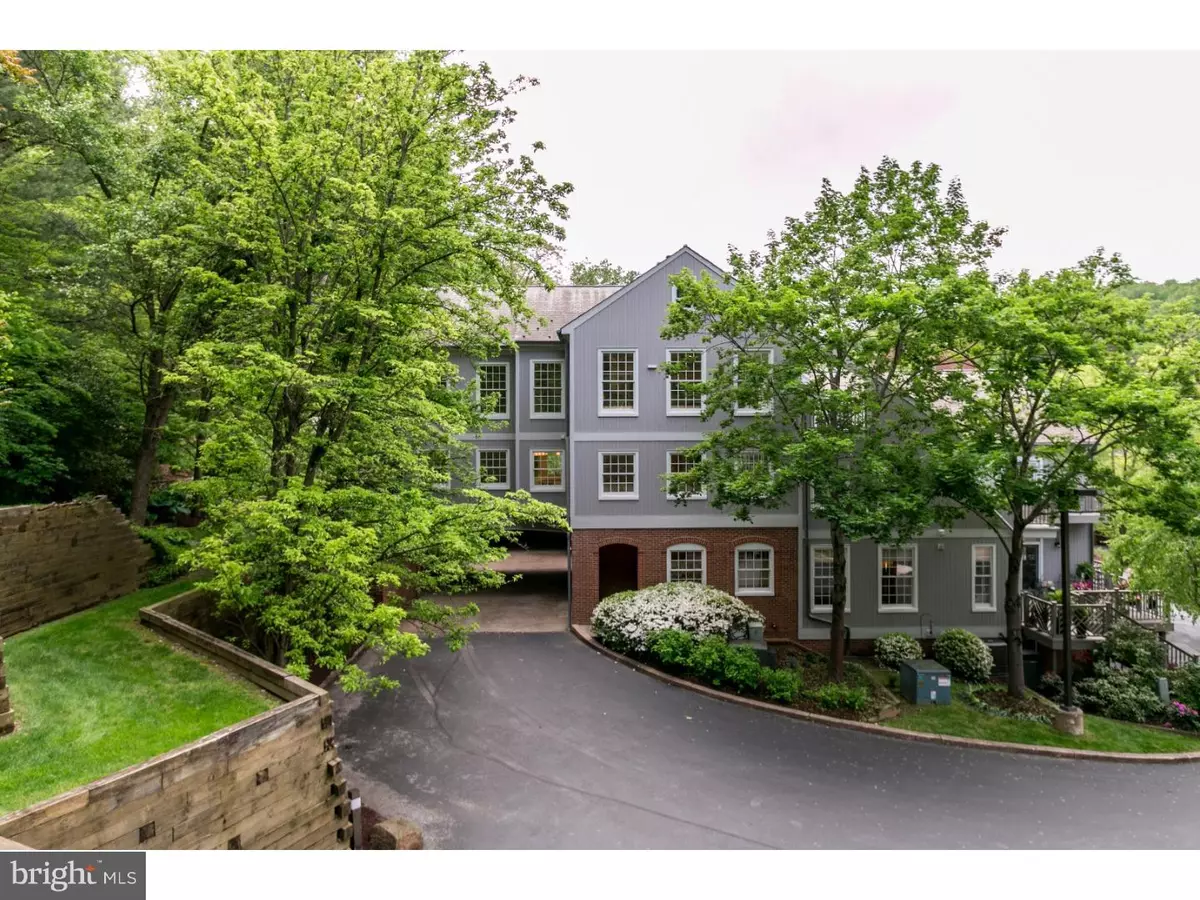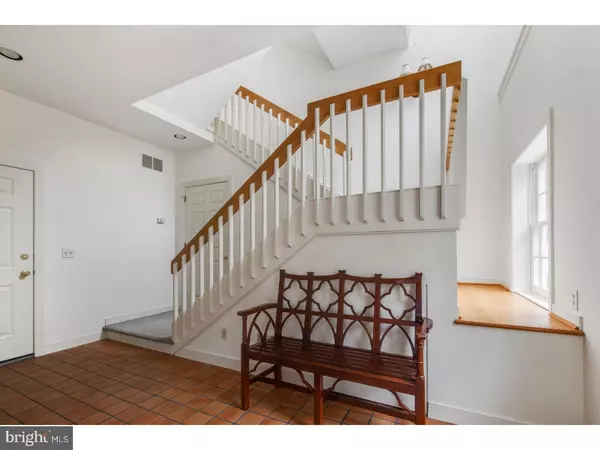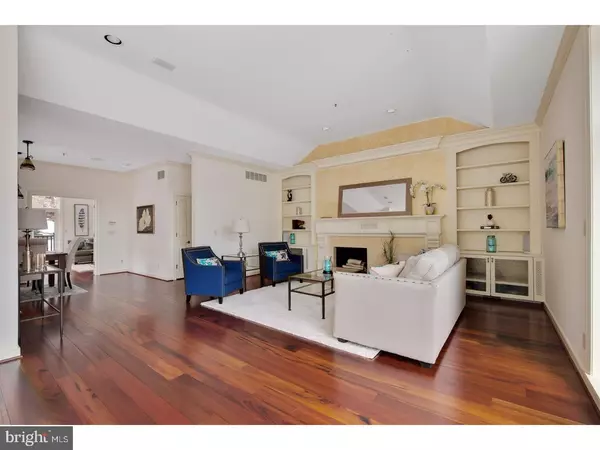$595,000
$595,000
For more information regarding the value of a property, please contact us for a free consultation.
48 MILLSTONE LN Rockland, DE 19732
3 Beds
3 Baths
Key Details
Sold Price $595,000
Property Type Townhouse
Sub Type End of Row/Townhouse
Listing Status Sold
Purchase Type For Sale
Subdivision Rockland Mills
MLS Listing ID 1000338136
Sold Date 05/01/18
Style Contemporary
Bedrooms 3
Full Baths 3
HOA Fees $792/mo
HOA Y/N N
Originating Board TREND
Year Built 1989
Annual Tax Amount $8,149
Tax Year 2017
Property Description
This elegant condo in the gated community of Rockland Mills offers everything you could want in a beautiful home - notably, the end unit location, an ELEVATOR, light filled rooms and stairwell, an open floorplan with circular flow and the possibility of one floor living. The living area is located on the top level of the home and features high ceilings, Brazilian Tigerwood floors, a wood burning FP and custom-built cabinetry. Adjacent to the living area is a large deck with a beautiful view of the Brandywine Valley. The open Kitchen with nook bar features Zodiaq counters, Franke sink and a wine refrigerator. The large Den/potential master bedroom features a balcony overlooking a private hillside garden. An attached full bath completes the third floor. The middle level of this home includes another master bedroom suite with bleached wood flooring, a large master bath and two walk-in closets. A private deck is accessed through french doors from the master bedroom. The master bathroom features a whirlpool tub and separate steam sauna/shower. A sunny guest bedroom, hall bath and newly tiled laundry room complete this level. The first floor includes the entrance hall, a large storage room, elevator access and an attached two car garage. This lovely home, which has been meticulously maintained, is a special place you will be delighted to call your own.
Location
State DE
County New Castle
Area Brandywine (30901)
Zoning NCPUD
Direction South
Rooms
Other Rooms Living Room, Dining Room, Primary Bedroom, Bedroom 2, Kitchen, Bedroom 1, Laundry
Interior
Interior Features Primary Bath(s), Ceiling Fan(s), Elevator, Breakfast Area
Hot Water Electric
Heating Heat Pump - Electric BackUp
Cooling Central A/C
Flooring Wood, Fully Carpeted, Tile/Brick
Fireplaces Number 1
Equipment Built-In Range, Dishwasher, Disposal, Built-In Microwave
Fireplace Y
Appliance Built-In Range, Dishwasher, Disposal, Built-In Microwave
Laundry Main Floor
Exterior
Exterior Feature Deck(s), Balcony
Parking Features Inside Access, Garage Door Opener
Garage Spaces 5.0
Water Access N
Accessibility Mobility Improvements
Porch Deck(s), Balcony
Attached Garage 2
Total Parking Spaces 5
Garage Y
Building
Lot Description Sloping, Trees/Wooded
Story 3+
Sewer Public Sewer
Water Public
Architectural Style Contemporary
Level or Stories 3+
Structure Type 9'+ Ceilings
New Construction N
Schools
School District Brandywine
Others
HOA Fee Include Common Area Maintenance,Ext Bldg Maint,Lawn Maintenance,Snow Removal,Trash,Water,Sewer,Insurance,Management,Alarm System
Senior Community No
Tax ID 06-087.00-016.C.0048
Ownership Condominium
Security Features Security System
Read Less
Want to know what your home might be worth? Contact us for a FREE valuation!

Our team is ready to help you sell your home for the highest possible price ASAP

Bought with Nancy A Fleming • Patterson-Schwartz - Greenville





