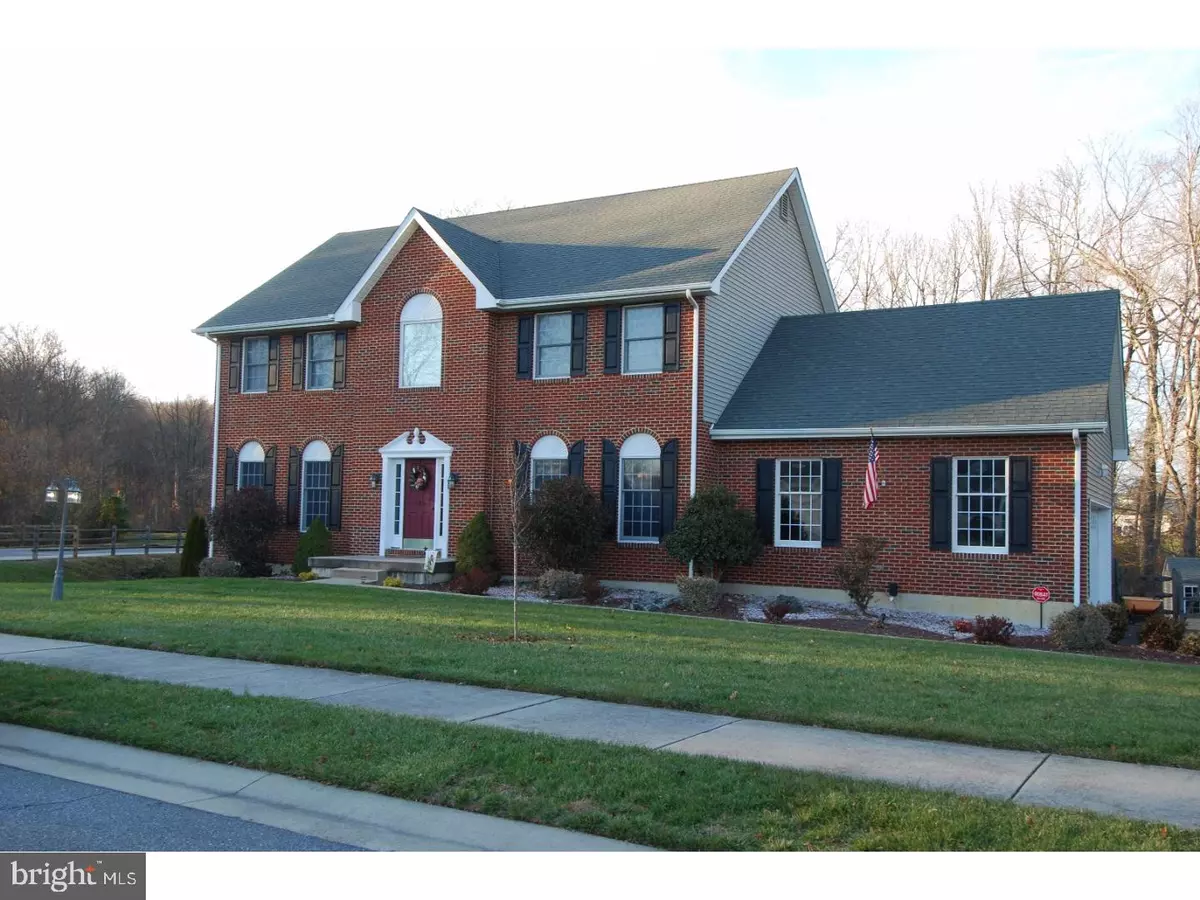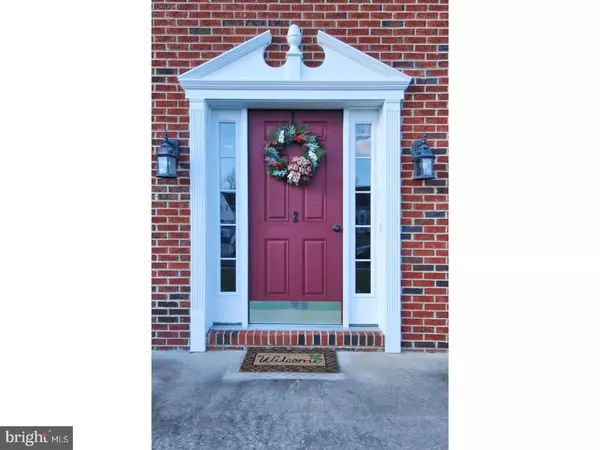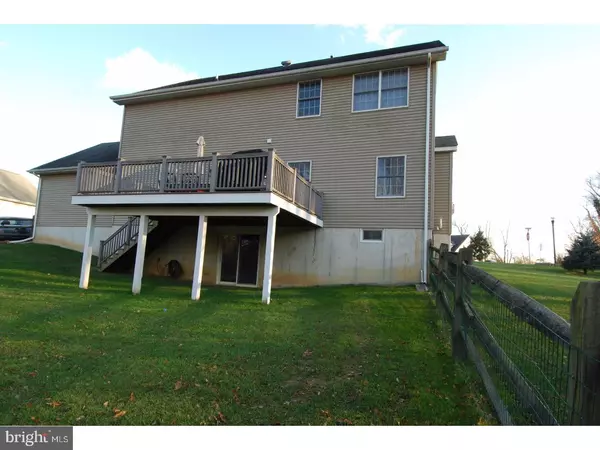$382,000
$389,900
2.0%For more information regarding the value of a property, please contact us for a free consultation.
2 SAMSON CT Bear, DE 19701
4 Beds
3 Baths
2,600 SqFt
Key Details
Sold Price $382,000
Property Type Single Family Home
Sub Type Detached
Listing Status Sold
Purchase Type For Sale
Square Footage 2,600 sqft
Price per Sqft $146
Subdivision Estates Of Red Lion
MLS Listing ID 1004290029
Sold Date 05/18/18
Style Colonial
Bedrooms 4
Full Baths 2
Half Baths 1
HOA Fees $12/ann
HOA Y/N Y
Abv Grd Liv Area 2,600
Originating Board TREND
Year Built 2007
Annual Tax Amount $3,168
Tax Year 2017
Lot Size 0.330 Acres
Acres 0.33
Property Description
STUNNING Custom Built Colonial in Estates Red Lion! Nestled in a cul-de-sac on a corner lot. Attention to detail and upgraded finishes thru out the home. Kitchen displays granite counter tops-island-built in microwave, Master Bedroom with attached Master Bath includes soaking tub/stand up shower, Double closets in each room, Ceiling fans in every room, Upper level Laundry Room, Gourmet Kitchen, hardwood floors, Stone gas fireplace, Remote control foyer blinds, Roughed in bath in basement, Wired in alarm system, 15 X 20 Trex composite decking-Leading to full fenced rear yard which backs to woods on premium lot with 10 x 12 Shed. Large two car garage. Schedule your viewing today!
Location
State DE
County New Castle
Area Newark/Glasgow (30905)
Zoning NC21
Rooms
Other Rooms Living Room, Dining Room, Primary Bedroom, Bedroom 2, Bedroom 3, Kitchen, Family Room, Bedroom 1, Laundry, Attic
Basement Full, Unfinished
Interior
Interior Features Primary Bath(s), Ceiling Fan(s), Kitchen - Eat-In
Hot Water Natural Gas
Heating Gas, Forced Air
Cooling Central A/C
Flooring Wood, Fully Carpeted, Vinyl
Fireplaces Number 1
Fireplace Y
Heat Source Natural Gas
Laundry Upper Floor
Exterior
Exterior Feature Deck(s)
Garage Spaces 4.0
Water Access N
Roof Type Shingle
Accessibility None
Porch Deck(s)
Attached Garage 2
Total Parking Spaces 4
Garage Y
Building
Lot Description Corner, Cul-de-sac
Story 2
Sewer Public Sewer
Water Public
Architectural Style Colonial
Level or Stories 2
Additional Building Above Grade
New Construction N
Schools
High Schools William Penn
School District Colonial
Others
Senior Community No
Tax ID 12-006.00-090
Ownership Fee Simple
Read Less
Want to know what your home might be worth? Contact us for a FREE valuation!

Our team is ready to help you sell your home for the highest possible price ASAP

Bought with Jeffrey C Eckerson • BHHS Fox & Roach - Hockessin





