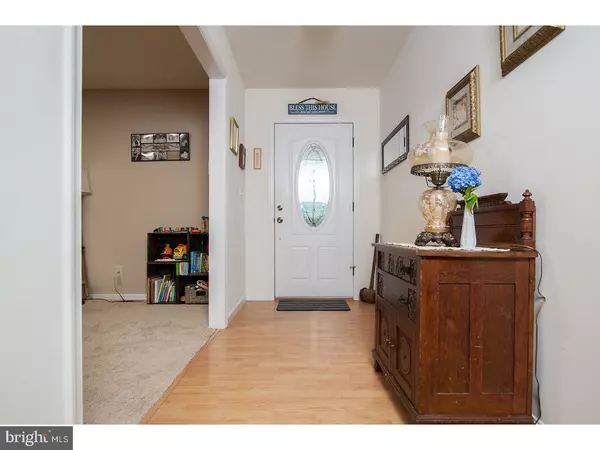$241,900
$239,900
0.8%For more information regarding the value of a property, please contact us for a free consultation.
10286 GREENTOP RD Lincoln, DE 19960
3 Beds
2 Baths
1,999 SqFt
Key Details
Sold Price $241,900
Property Type Single Family Home
Sub Type Detached
Listing Status Sold
Purchase Type For Sale
Square Footage 1,999 sqft
Price per Sqft $121
Subdivision None Available
MLS Listing ID 1003286135
Sold Date 05/10/18
Style Ranch/Rambler
Bedrooms 3
Full Baths 2
HOA Y/N N
Abv Grd Liv Area 1,999
Originating Board TREND
Year Built 2006
Annual Tax Amount $1,240
Tax Year 2017
Lot Size 1.110 Acres
Acres 1.11
Lot Dimensions 155X318
Property Description
Bring us an offer! This spacious Rancher, conveniently located within a few miles of the new Bayhealth Sussex Campus and in between the beaches & DAFB, this home is waiting for you! As you step into the foyer to the right you will notice the bright & spacious Living Room, which overlooks the charming front porch. The dining room flows into the open & airy kitchen where you will find well-crafted oak cabinetry, a pantry, and a breakfast bar. To the right of the kitchen you will find the laundry room which accesses your oversized two car garage with ample storage. This home includes 3 spacious bedrooms that all include walk in closets! The master suite features a large full master bath with a wonderful soaking tub! Last but not least, you will find the expansive backyard with a large composite deck and a custom built fireplace. This home provides plenty of relaxation, privacy & peace! Call us today to set up your private tour!
Location
State DE
County Sussex
Area Cedar Creek Hundred (31004)
Zoning A
Direction East
Rooms
Other Rooms Living Room, Dining Room, Primary Bedroom, Bedroom 2, Kitchen, Bedroom 1, Other
Interior
Interior Features Primary Bath(s), Ceiling Fan(s), Attic/House Fan, Breakfast Area
Hot Water Electric
Heating Electric, Forced Air
Cooling Central A/C
Flooring Wood, Fully Carpeted
Equipment Built-In Range, Dishwasher, Refrigerator, Built-In Microwave
Fireplace N
Appliance Built-In Range, Dishwasher, Refrigerator, Built-In Microwave
Heat Source Electric
Laundry Main Floor
Exterior
Exterior Feature Deck(s), Patio(s), Porch(es)
Parking Features Inside Access
Garage Spaces 5.0
Water Access N
Roof Type Shingle
Accessibility None
Porch Deck(s), Patio(s), Porch(es)
Attached Garage 2
Total Parking Spaces 5
Garage Y
Building
Lot Description Level, Front Yard, Rear Yard, SideYard(s)
Story 1
Foundation Concrete Perimeter
Sewer On Site Septic
Water Well
Architectural Style Ranch/Rambler
Level or Stories 1
Additional Building Above Grade
New Construction N
Others
Senior Community No
Tax ID 2-30-20.00-1.04
Ownership Fee Simple
Acceptable Financing Conventional, VA, FHA 203(b), USDA
Listing Terms Conventional, VA, FHA 203(b), USDA
Financing Conventional,VA,FHA 203(b),USDA
Read Less
Want to know what your home might be worth? Contact us for a FREE valuation!

Our team is ready to help you sell your home for the highest possible price ASAP

Bought with Non Subscribing Member • Non Member Office





