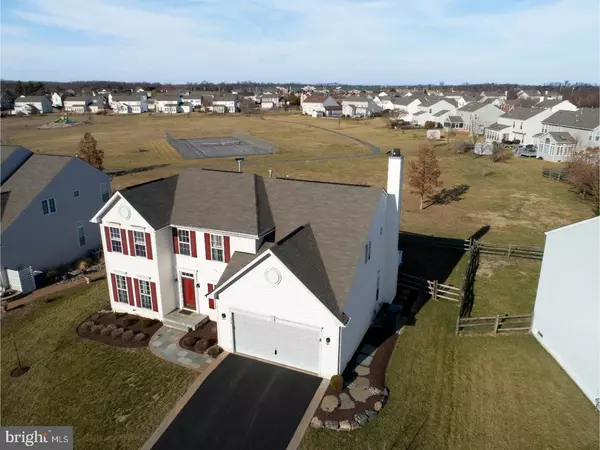$373,500
$374,900
0.4%For more information regarding the value of a property, please contact us for a free consultation.
519 AMANDA DR Bear, DE 19701
4 Beds
4 Baths
3,900 SqFt
Key Details
Sold Price $373,500
Property Type Single Family Home
Sub Type Detached
Listing Status Sold
Purchase Type For Sale
Square Footage 3,900 sqft
Price per Sqft $95
Subdivision Sunset Meadows
MLS Listing ID 1000165084
Sold Date 04/30/18
Style Colonial
Bedrooms 4
Full Baths 2
Half Baths 2
HOA Fees $16/ann
HOA Y/N Y
Abv Grd Liv Area 2,800
Originating Board TREND
Year Built 2002
Annual Tax Amount $3,396
Tax Year 2017
Lot Size 7,841 Sqft
Acres 0.18
Lot Dimensions 80 X 100
Property Description
Spacious 4BR COLONIAL with 2 FULL BATHS & 2 HALF BATHS in Bear's popular Sunset Meadows neighborhood. This home sits on a premium lot BACKING TO COMMUNITY PARK; with trails, tennis courts and a playground. Impressive CURB APPEAL from the well-manicured landscaping beds, paver-lined driveway, and beautiful flagstone walkway leading to the front door. Once inside, a grand 2-STORY FOYER and gleaming HARDWOOD FLOORS greet you as you wind around to the OPEN-CONCEPT KITCHEN. The kitchen boasts 42" CABINETS with crown molding, GRANITE counters, an over-sized island with bar seating, recessed lighting, and lots of natural light from the adjacent BREAKFAST ROOM overlooking the community park. The kitchen opens up to an EXPANDED LIVING ROOM with a cozy wood-burning FIREPLACE. This home's open layout makes it easy to host special gatherings with family and friends. There's even a separate dining room with hardwood floors and 2 BAY WINDOWS for more formal dining occasions. Away from the main family area is a quiet 1ST FLOOR OFFICE with a stately column at its entrance. Heading upstairs there's a large hallway overlooking the foyer that leads to an IMPRESSIVE MASTER SUITE with 2 walk-in closets and an EN SUITE BATH with double sinks, a garden tub, and a separate tiled shower. The 3 other bedrooms on this level share a convenient hall bath. Downstairs is a HUGE FINISHED BASEMENT, with EGRESS, adding over 1000 square feet of living space. There's a large family room with built-in shelving, a REC ROOM with a built-in playhouse and painted chalk-board wall, a KITCHENETTE with a sink, granite counters and lots of shelving, a half bath, and a large unfinished storage room. Outside you'll enjoy you'll enjoy shady evenings on your MAINTENANCE-FREE DECK, playing in the fenced rear yard, or opening your back gate to the Sunset Meadows community park where you can take a walk and get some exercise. This neighborhood is walking distance to the local elementary school and just off Rt 1 for easy commuting. It's a great place to call home - MAKE THIS YOUR NEW HOME TODAY!
Location
State DE
County New Castle
Area Newark/Glasgow (30905)
Zoning NC21
Rooms
Other Rooms Living Room, Dining Room, Primary Bedroom, Bedroom 2, Bedroom 3, Kitchen, Family Room, Bedroom 1, Laundry, Other, Attic
Basement Full, Drainage System
Interior
Interior Features Primary Bath(s), Kitchen - Island, Butlers Pantry, Ceiling Fan(s), Wet/Dry Bar, Stall Shower, Dining Area
Hot Water Natural Gas
Heating Gas, Forced Air
Cooling Central A/C
Flooring Wood, Fully Carpeted, Vinyl
Fireplaces Number 1
Equipment Built-In Range, Dishwasher, Disposal
Fireplace Y
Window Features Bay/Bow
Appliance Built-In Range, Dishwasher, Disposal
Heat Source Natural Gas
Laundry Main Floor
Exterior
Exterior Feature Deck(s)
Garage Spaces 2.0
Fence Other
Amenities Available Tennis Courts, Tot Lots/Playground
Water Access N
Roof Type Shingle
Accessibility None
Porch Deck(s)
Attached Garage 2
Total Parking Spaces 2
Garage Y
Building
Lot Description Front Yard, Rear Yard
Story 2
Sewer Public Sewer
Water Public
Architectural Style Colonial
Level or Stories 2
Additional Building Above Grade, Below Grade
Structure Type Cathedral Ceilings,9'+ Ceilings
New Construction N
Schools
Elementary Schools Kathleen H. Wilbur
Middle Schools Gunning Bedford
High Schools William Penn
School District Colonial
Others
HOA Fee Include Common Area Maintenance,Snow Removal
Senior Community No
Tax ID 12-012.00-290
Ownership Fee Simple
Acceptable Financing Conventional, VA, FHA 203(b)
Listing Terms Conventional, VA, FHA 203(b)
Financing Conventional,VA,FHA 203(b)
Read Less
Want to know what your home might be worth? Contact us for a FREE valuation!

Our team is ready to help you sell your home for the highest possible price ASAP

Bought with Anselim N Njoka • Concord Realty Group





